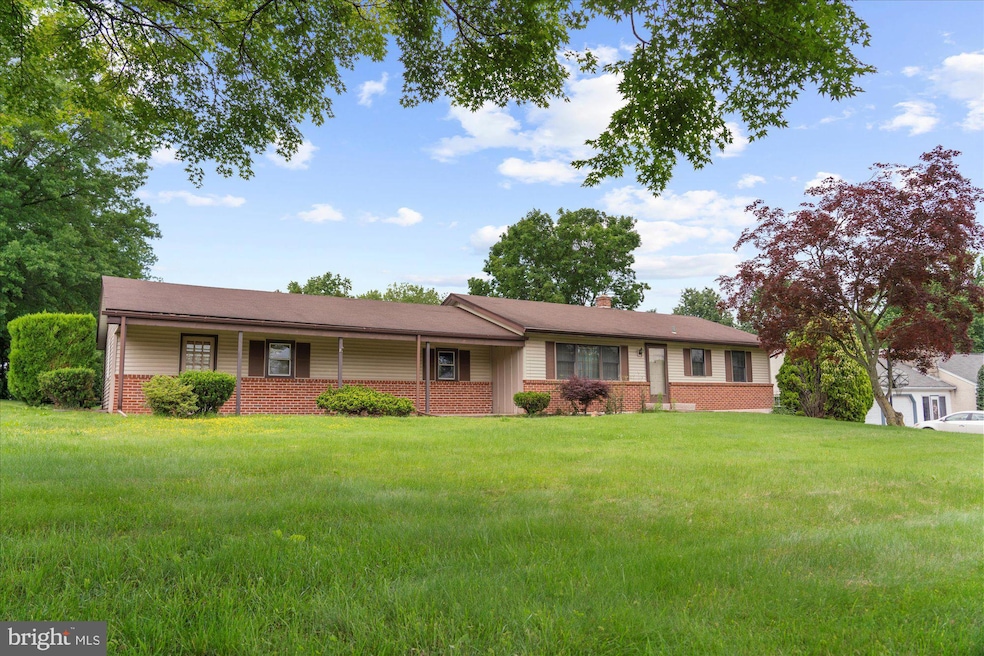
501 Vaughn Rd Royersford, PA 19468
Upper Providence Township NeighborhoodHighlights
- Second Garage
- Rambler Architecture
- Bonus Room
- Royersford Elementary School Rated A
- Wood Flooring
- Sun or Florida Room
About This Home
As of July 2025The house you've been waiting for in the location with so much to offer. 501 Vaughn Road is your classic ranch home sitting pretty on a corner lot in Upper Providence Township but with all the benefits of being able to walk right into Royersford Borough. Entering in through the front door from a covered patio that is screaming for rocking chairs and twinkle lights, you'll find the living room with original hardwood flooring and beautiful natural light. The three bedrooms and full bathroom are down the hall way to the right. You have an open dining room into the kitchen with updated countertops and plenty of cabinets. You can step down from the dining room into an additional cozy, carpeted living room that has original brick as accent walls from when it used to be the garage. But do not worry, there is still an oversized attached garage with the house as well as an additional detached garage and storage shed in the back yard. So perfect for anyone looking for extra car storage or perhaps a home gym, studio, or carpentry spot. There is a great little sun room off the back of the house that is not heated, but makes a great mud room. The basement is full of possibility and also holds a surprise half bathroom along with the oil tank, washer and dryer hook ups, and all other mechanicals of the house with bilco door access. 501 Vaughn Road has walkability to the Royersford Farmer's Market, the local coffee shop, Brewed Awakening, and restaurants like Giovanni's, Annamarie's, Downtown, as well as the Royersford Library and Victory Park.
Home Details
Home Type
- Single Family
Est. Annual Taxes
- $5,837
Year Built
- Built in 1972
Lot Details
- 0.57 Acre Lot
- Lot Dimensions are 126.00 x 0.00
- Corner Lot
Parking
- 4 Garage Spaces | 2 Direct Access and 2 Detached
- Second Garage
- Parking Storage or Cabinetry
- Garage Door Opener
- Driveway
Home Design
- Rambler Architecture
- Brick Exterior Construction
- Block Foundation
- Shingle Roof
- Vinyl Siding
Interior Spaces
- 1,320 Sq Ft Home
- Property has 1 Level
- Living Room
- Bonus Room
- Sun or Florida Room
- Washer and Dryer Hookup
Kitchen
- Electric Oven or Range
- Microwave
- Extra Refrigerator or Freezer
- Dishwasher
Flooring
- Wood
- Carpet
Bedrooms and Bathrooms
- 3 Main Level Bedrooms
Basement
- Basement Fills Entire Space Under The House
- Drainage System
- Laundry in Basement
Schools
- Royersford Elementary School
- Springford Middle School
- Spring-Ford Senior High School
Utilities
- Central Air
- Heating System Uses Oil
- Hot Water Baseboard Heater
- 200+ Amp Service
- Summer or Winter Changeover Switch For Hot Water
Additional Features
- More Than Two Accessible Exits
- Shed
Community Details
- No Home Owners Association
Listing and Financial Details
- Tax Lot 073
- Assessor Parcel Number 61-00-05266-505
Ownership History
Purchase Details
Similar Homes in Royersford, PA
Home Values in the Area
Average Home Value in this Area
Purchase History
| Date | Type | Sale Price | Title Company |
|---|---|---|---|
| Quit Claim Deed | $500 | -- |
Property History
| Date | Event | Price | Change | Sq Ft Price |
|---|---|---|---|---|
| 07/11/2025 07/11/25 | Sold | $410,000 | -4.7% | $311 / Sq Ft |
| 06/19/2025 06/19/25 | Pending | -- | -- | -- |
| 06/09/2025 06/09/25 | For Sale | $430,000 | -- | $326 / Sq Ft |
Tax History Compared to Growth
Tax History
| Year | Tax Paid | Tax Assessment Tax Assessment Total Assessment is a certain percentage of the fair market value that is determined by local assessors to be the total taxable value of land and additions on the property. | Land | Improvement |
|---|---|---|---|---|
| 2024 | $5,502 | $142,700 | $63,390 | $79,310 |
| 2023 | $5,252 | $142,700 | $63,390 | $79,310 |
| 2022 | $5,073 | $142,700 | $63,390 | $79,310 |
| 2021 | $4,767 | $142,700 | $63,390 | $79,310 |
| 2020 | $4,642 | $142,700 | $63,390 | $79,310 |
| 2019 | $4,553 | $142,700 | $63,390 | $79,310 |
| 2018 | $3,632 | $142,700 | $63,390 | $79,310 |
| 2017 | $4,466 | $142,700 | $63,390 | $79,310 |
| 2016 | $4,410 | $142,700 | $63,390 | $79,310 |
| 2015 | $4,124 | $142,700 | $63,390 | $79,310 |
| 2014 | $4,124 | $142,700 | $63,390 | $79,310 |
Agents Affiliated with this Home
-

Seller's Agent in 2025
NATALIE ABBOTT
A L Coffman & Son Inc
(610) 731-7547
4 in this area
39 Total Sales
-

Buyer's Agent in 2025
Sheridan McHenry
Keller Williams Realty Group
(610) 844-7443
3 in this area
33 Total Sales
-

Buyer Co-Listing Agent in 2025
Joymarie DeFruscio-Achenbach
Keller Williams Realty Group
(484) 614-2204
86 in this area
470 Total Sales
Map
Source: Bright MLS
MLS Number: PAMC2143648
APN: 61-00-05266-505
- 51 Roboda Blvd
- 36 Roboda Blvd
- 602 Crosshill Rd
- 332 Gay St
- 128 Providence Forge Rd
- 616 Crosshill Rd
- 122 Roboda Blvd
- 118 Roboda Blvd
- 804 Maple Ave
- 171 Providence Forge Rd
- Granton Plan at Lewis Pointe
- 653 Crosshill Rd
- 320 S 5th Ave
- 102 Orchard Ct
- 900 2nd Ave
- 801 Lizzie Ln
- 812 Lizzie Ln
- 326 Spring St
- 1028 Colin Dr
- 220 S 3rd Ave






