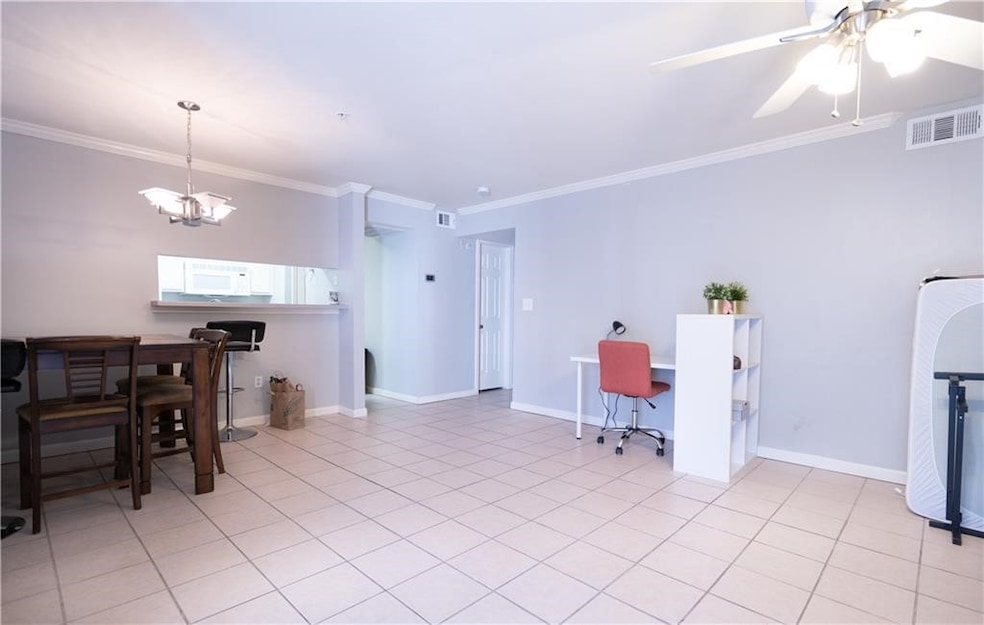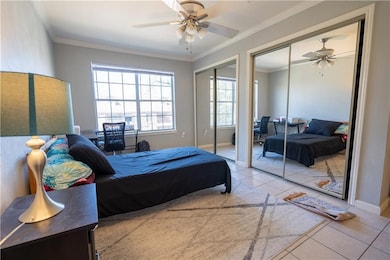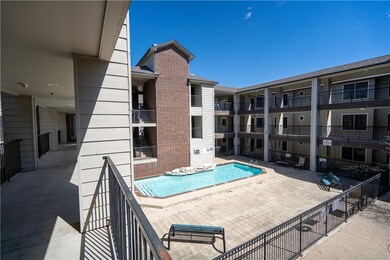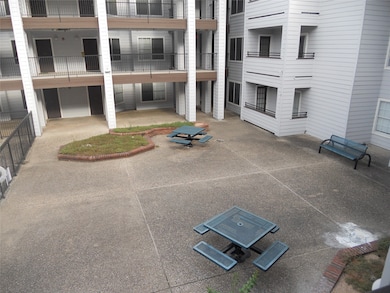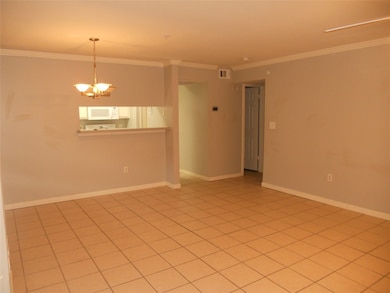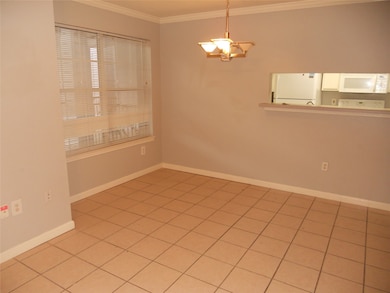
Centennial Condominiums 501 W 26th St Unit 208 Austin, TX 78705
The Drag NeighborhoodEstimated payment $3,160/month
Total Views
1,466
2
Beds
2
Baths
1,040
Sq Ft
$386
Price per Sq Ft
Highlights
- Community Pool
- Breakfast Room
- Card or Code Access
- Bryker Woods Elementary School Rated A
- Living Room
- Tile Flooring
About This Home
Kitchen counter top upgraded , Fresh painted, Secured community with Gate code entry , CCTV all over Corridor , Most of UT Student living very quite and only 5 minutes walk distance from UT campus. Under ground parking , two assigned parking spaces . Easy to access Hwy 35 and close to Austin downtown , Property located on 2nd floor and weather protected in Winter and Summer. A/C tune up , Also for lease available ,
Property Details
Home Type
- Condominium
Est. Annual Taxes
- $7,339
Year Built
- Built in 1997
HOA Fees
- $420 Monthly HOA Fees
Interior Spaces
- 1,040 Sq Ft Home
- Living Room
- Breakfast Room
- Tile Flooring
Kitchen
- Convection Oven
- Microwave
- Dishwasher
- Disposal
Bedrooms and Bathrooms
- 2 Bedrooms
- 2 Full Bathrooms
Laundry
- Dryer
- Washer
Parking
- 2 Parking Spaces
- Assigned Parking
Schools
- Bryker Woods Elementary School
- O. Henry Middle School
- Austin High School
Utilities
- Central Heating and Cooling System
Community Details
Overview
- Association fees include common area insurance, trash
- Rowcal Association
- Natiivo Austin Condos
- Centennial Condo Rev 1997 Subdivision
Recreation
- Community Pool
Security
- Card or Code Access
Map
About Centennial Condominiums
Create a Home Valuation Report for This Property
The Home Valuation Report is an in-depth analysis detailing your home's value as well as a comparison with similar homes in the area
Home Values in the Area
Average Home Value in this Area
Tax History
| Year | Tax Paid | Tax Assessment Tax Assessment Total Assessment is a certain percentage of the fair market value that is determined by local assessors to be the total taxable value of land and additions on the property. | Land | Improvement |
|---|---|---|---|---|
| 2023 | $7,436 | $413,272 | $150,651 | $262,621 |
| 2022 | $7,363 | $372,806 | $83,695 | $289,111 |
| 2021 | $7,192 | $330,402 | $50,887 | $279,515 |
| 2020 | $6,965 | $324,721 | $50,887 | $273,834 |
| 2018 | $7,781 | $351,440 | $509 | $350,931 |
| 2017 | $5,838 | $261,759 | $509 | $261,250 |
| 2016 | $5,548 | $248,781 | $50,887 | $197,894 |
| 2015 | $5,649 | $255,949 | $509 | $255,440 |
| 2014 | $5,649 | $237,382 | $509 | $236,873 |
Source: Public Records
Property History
| Date | Event | Price | Change | Sq Ft Price |
|---|---|---|---|---|
| 06/19/2025 06/19/25 | Price Changed | $401,000 | 0.0% | $386 / Sq Ft |
| 06/10/2025 06/10/25 | For Rent | $2,100 | 0.0% | -- |
| 06/07/2025 06/07/25 | Price Changed | $409,000 | -1.6% | $393 / Sq Ft |
| 06/03/2025 06/03/25 | For Sale | $415,500 | 0.0% | $400 / Sq Ft |
| 08/17/2023 08/17/23 | Rented | $2,300 | 0.0% | -- |
| 05/21/2023 05/21/23 | Off Market | $2,300 | -- | -- |
| 05/21/2023 05/21/23 | Under Contract | -- | -- | -- |
| 04/27/2023 04/27/23 | For Rent | $2,300 | +4.5% | -- |
| 08/01/2022 08/01/22 | Rented | $2,200 | 0.0% | -- |
| 06/25/2022 06/25/22 | Under Contract | -- | -- | -- |
| 06/05/2022 06/05/22 | For Rent | $2,200 | 0.0% | -- |
| 05/01/2018 05/01/18 | Sold | -- | -- | -- |
| 04/12/2018 04/12/18 | Pending | -- | -- | -- |
| 04/07/2018 04/07/18 | For Sale | $359,900 | 0.0% | $346 / Sq Ft |
| 06/30/2015 06/30/15 | Rented | $1,800 | -14.3% | -- |
| 05/28/2015 05/28/15 | Under Contract | -- | -- | -- |
| 03/13/2015 03/13/15 | For Rent | $2,100 | +16.7% | -- |
| 09/21/2012 09/21/12 | Rented | $1,800 | 0.0% | -- |
| 08/20/2012 08/20/12 | Under Contract | -- | -- | -- |
| 08/13/2012 08/13/12 | Sold | -- | -- | -- |
| 08/08/2012 08/08/12 | For Rent | $1,800 | 0.0% | -- |
| 07/28/2012 07/28/12 | Pending | -- | -- | -- |
| 07/17/2012 07/17/12 | For Sale | $245,000 | -- | $236 / Sq Ft |
Source: Houston Association of REALTORS®
Purchase History
| Date | Type | Sale Price | Title Company |
|---|---|---|---|
| Warranty Deed | -- | None Available | |
| Interfamily Deed Transfer | -- | Independence Title Co | |
| Interfamily Deed Transfer | -- | None Available | |
| Vendors Lien | -- | First American Title | |
| Vendors Lien | -- | Gracy Title Company |
Source: Public Records
Mortgage History
| Date | Status | Loan Amount | Loan Type |
|---|---|---|---|
| Previous Owner | $211,000 | Purchase Money Mortgage | |
| Previous Owner | $166,500 | Purchase Money Mortgage |
Source: Public Records
Similar Homes in Austin, TX
Source: Houston Association of REALTORS®
MLS Number: 89621630
APN: 206543
Nearby Homes
- 501 W 26th St Unit 102
- 501 W 26th St Unit 105
- 501 W 26th St Unit 208
- 501 W 26th St Unit 312
- 501 W 26th St Unit 304
- 501 W 26th St Unit 113
- 501 W 26th St Unit 106
- 501 W 26th St Unit 323
- 2529 Rio Grande St Unit 51
- 2529 Rio Grande St Unit 7
- 708 Graham Place Unit 101
- 711 W 26th St Unit 504
- 711 W 26th St Unit 303
- 711 W 26th St Unit 700
- 711 W 26th St Unit 703
- 712 Graham Place Unit 203
- 2714 Nueces St Unit 205
- 2623 Salado St
- 807 W 25th St Unit 102
- 807 W 25th St Unit 214
