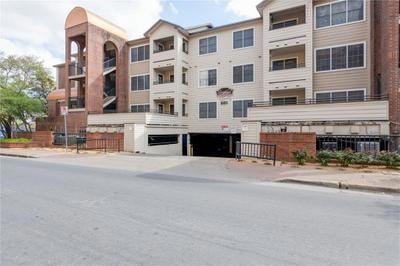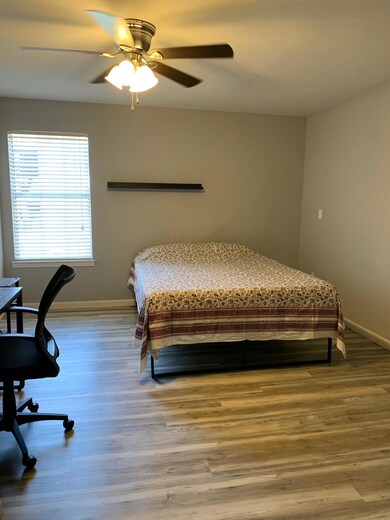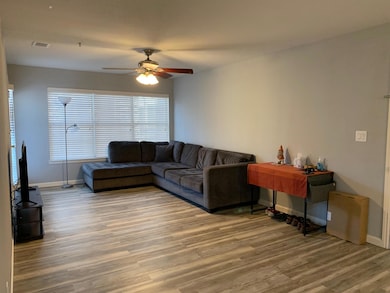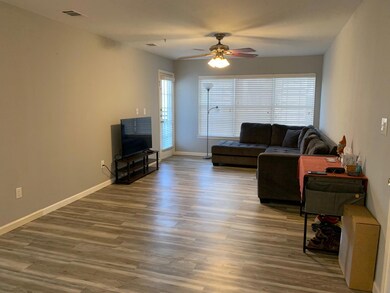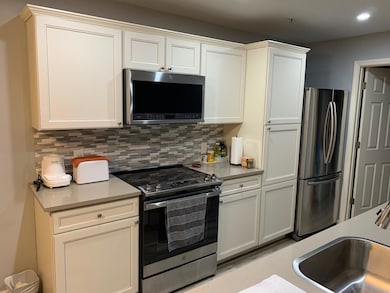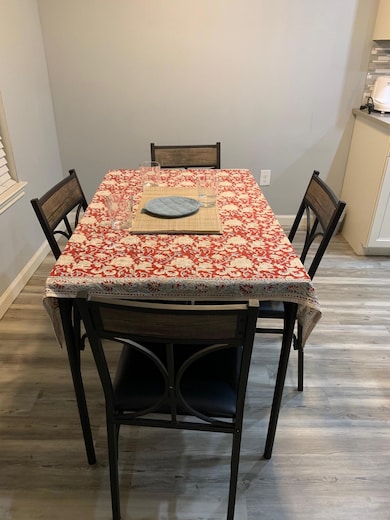Centennial Condominiums 501 W 26th St Unit 213 Austin, TX 78705
The Drag NeighborhoodHighlights
- In Ground Pool
- Gated Community
- Balcony
- Bryker Woods Elementary School Rated A
- Pool View
- Tile Flooring
About This Home
This stylish West Campus condo pairs modern comfort with unbeatable walkability. Nestled in a gated community with secure access, the building showcases clean stucco architecture and is framed by mature trees that add charm to the urban setting. A reserved parking space adds everyday ease in this central location.Inside, the unit features a bright, open layout with durable tile flooring throughout the main living areas. Large sliding glass doors lead to a private balcony, bringing in natural light and offering a quiet spot to unwind. The living and dining areas flow together seamlessly, creating a flexible space for relaxing or entertaining.The kitchen is efficiently designed with granite countertops, stainless steel appliances, and ample cabinet storage—ideal for everything from late-night snacks to hosting a casual meal.Both bedrooms are generously sized with ceiling fans and spacious closets, perfect for roommates or guests. The full bathroom includes a tub/shower combo and clean, modern finishes. An in-unit washer and dryer add extra convenience to the space.Located just blocks from UT Austin, this condo is in the heart of West Campus. The area is served by O. Henry Middle and Austin High School. Enjoy local favorites like Pluckers, Halal Bros, and Cava, or explore The Drag’s vibrant mix of shops, cafés, and entertainment. Pease Park and Shoal Creek Trail offer green escapes nearby, while downtown, Zilker Park, and The Domain are just minutes away via Lamar or Mopac.Designed for convenience and low-maintenance living, this home offers the perfect balance of location, lifestyle, and value.
Last Listed By
Naomi Slater
Realty Pros of Austin Brokerage Phone: (512) 401-3330 License #0832606 Listed on: 05/15/2025
Condo Details
Home Type
- Condominium
Est. Annual Taxes
- $6,904
Year Built
- Built in 1997
Parking
- 2 Car Garage
- Reserved Parking
- Assigned Parking
Home Design
- Slab Foundation
- Composition Roof
- Masonry Siding
Interior Spaces
- 1,122 Sq Ft Home
- 1-Story Property
- Blinds
- Pool Views
Kitchen
- Free-Standing Range
- Microwave
- Dishwasher
- Disposal
Flooring
- Laminate
- Tile
Bedrooms and Bathrooms
- 2 Main Level Bedrooms
Laundry
- Dryer
- Washer
Outdoor Features
- In Ground Pool
- Balcony
Schools
- Bryker Woods Elementary School
- O Henry Middle School
- Austin High School
Additional Features
- North Facing Home
- Central Heating and Cooling System
Listing and Financial Details
- Security Deposit $2,300
- Tenant pays for all utilities
- The owner pays for common area maintenance, HVAC maintenance, roof maintenance
- 12 Month Lease Term
- $100 Application Fee
- Assessor Parcel Number 02140105180036
Community Details
Overview
- Property has a Home Owners Association
- 172 Units
- Centennial Condominiums Revised 1997 Subdivision
- Property managed by My University Homes
Amenities
- Common Area
Security
- Gated Community
Map
About Centennial Condominiums
Source: Unlock MLS (Austin Board of REALTORS®)
MLS Number: 3884617
APN: 206548
- 501 W 26th St Unit 304
- 501 W 26th St Unit 113
- 501 W 26th St Unit 106
- 501 W 26th St Unit 323
- 2529 Rio Grande St Unit 7
- 2529 Rio Grande St Unit 32
- 708 Graham Place Unit 101
- 711 W 26th St Unit 303
- 711 W 26th St Unit 700
- 711 W 26th St Unit 703
- 711 W 26th St Unit 407
- 711 W 26th St Unit 710
- 711 W 26th St Unit 402
- 712 Graham Place Unit 203
- 2714 Nueces St Unit 205
- 807 W 25th St Unit 214
- 807 W 25th St Unit 307
- 807 W 25th St Unit 101
- 2509 Pearl St Unit 7
- 2713 Hemphill Park
