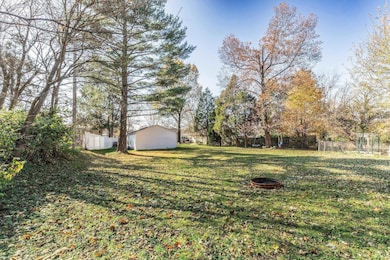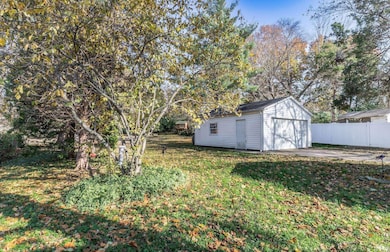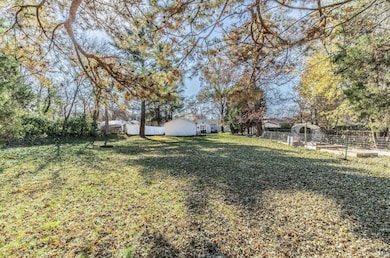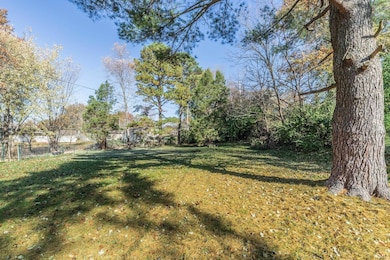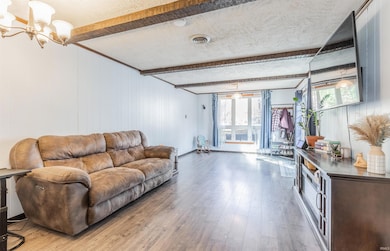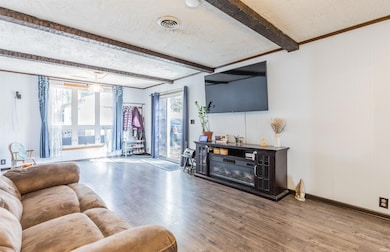
501 W Berkeley Ave Evansville, IN 47710
North Country Club NeighborhoodEstimated payment $1,067/month
Highlights
- Very Popular Property
- Primary Bedroom Suite
- Open Floorplan
- Thompkins Middle School Rated 9+
- 0.51 Acre Lot
- Ranch Style House
About This Home
LOCATION, LOCATION, LOCATION! Check out this new listing in Country Club Manor, perfectly situated on .51 acres with park like setting - directly across from Central High School! This 3-bedroom home features a fenced backyard and a 2.5-car detached garage—ideal for extra storage or hobbies. Major updates include a brand-new furnace and A/C (2025) and a roof just 6 years old-giving buyers peace of mind. The water heater installed in 2017 and the home does offer replacement windows. You’ll find a welcoming living room, an updated kitchen, and an additional family room with a large picture window and sliding doors that open to the garage and backyard—perfect flow for entertaining! Kitchen is fully equipped with refrigerator, range, microwave, a perfect space for pantry & coffee bar. Enjoy laminate flooring in the kitchen and family room with beamed ceiling, plus a spacious yard ready for your summer gatherings. Washer and Dryer are also included in sale. This adorable home is filled with great amenities and ready for its next owner. You can’t go wrong. Move in before the holidays. There is much more to see. Don’t miss out.
Listing Agent
Berkshire Hathaway HomeServices Indiana Realty Brokerage Phone: 812-449-9056 Listed on: 11/15/2025

Open House Schedule
-
Sunday, November 23, 20252:30 to 4:00 pm11/23/2025 2:30:00 PM +00:0011/23/2025 4:00:00 PM +00:00Add to Calendar
Home Details
Home Type
- Single Family
Est. Annual Taxes
- $1,738
Year Built
- Built in 1954
Lot Details
- 0.51 Acre Lot
- Lot Dimensions are 91x245
- Backs to Open Ground
- Property is Fully Fenced
- Vinyl Fence
- Chain Link Fence
- Landscaped
- Level Lot
- Irregular Lot
- Partially Wooded Lot
Parking
- 2.5 Car Detached Garage
- Driveway
Home Design
- Ranch Style House
- Slab Foundation
- Shingle Roof
- Asphalt Roof
- Vinyl Construction Material
Interior Spaces
- Open Floorplan
- 1 Fireplace
- Eat-In Kitchen
Flooring
- Carpet
- Vinyl
Bedrooms and Bathrooms
- 3 Bedrooms
- Primary Bedroom Suite
- 1 Full Bathroom
- Bathtub with Shower
Laundry
- Laundry on main level
- Washer and Electric Dryer Hookup
Location
- Suburban Location
Schools
- Highland Elementary School
- Thompkins Middle School
- Central High School
Utilities
- Forced Air Heating and Cooling System
- Heating System Uses Gas
Community Details
- Country Club Manor Subdivision
Listing and Financial Details
- Assessor Parcel Number 82-06-06-034-137.041-020
- Seller Concessions Not Offered
Map
Home Values in the Area
Average Home Value in this Area
Tax History
| Year | Tax Paid | Tax Assessment Tax Assessment Total Assessment is a certain percentage of the fair market value that is determined by local assessors to be the total taxable value of land and additions on the property. | Land | Improvement |
|---|---|---|---|---|
| 2024 | $1,737 | $161,800 | $23,000 | $138,800 |
| 2023 | $1,563 | $146,200 | $20,600 | $125,600 |
| 2022 | $1,158 | $108,700 | $20,600 | $88,100 |
| 2021 | $935 | $89,200 | $20,600 | $68,600 |
| 2020 | $901 | $89,200 | $20,600 | $68,600 |
| 2019 | $938 | $89,200 | $20,600 | $68,600 |
| 2018 | $551 | $89,200 | $20,600 | $68,600 |
| 2017 | $523 | $88,200 | $20,600 | $67,600 |
| 2016 | $524 | $89,100 | $20,600 | $68,500 |
| 2014 | $517 | $89,100 | $20,600 | $68,500 |
| 2013 | -- | $89,800 | $20,600 | $69,200 |
Property History
| Date | Event | Price | List to Sale | Price per Sq Ft | Prior Sale |
|---|---|---|---|---|---|
| 11/15/2025 11/15/25 | Price Changed | $175,000 | -5.4% | $147 / Sq Ft | |
| 11/15/2025 11/15/25 | For Sale | $185,000 | +69.7% | $156 / Sq Ft | |
| 08/07/2019 08/07/19 | Sold | $109,000 | -0.5% | $92 / Sq Ft | View Prior Sale |
| 07/09/2019 07/09/19 | Pending | -- | -- | -- | |
| 06/28/2019 06/28/19 | For Sale | $109,500 | 0.0% | $92 / Sq Ft | |
| 05/26/2019 05/26/19 | Pending | -- | -- | -- | |
| 05/20/2019 05/20/19 | For Sale | $109,500 | -- | $92 / Sq Ft |
Purchase History
| Date | Type | Sale Price | Title Company |
|---|---|---|---|
| Warranty Deed | -- | None Available |
Mortgage History
| Date | Status | Loan Amount | Loan Type |
|---|---|---|---|
| Open | $107,025 | FHA |
About the Listing Agent

I have 28 years experience in creating a unforgettable transaction with TOP NOTCH service serving Vanderburgh, Warrick, Posey County , Gibson county areas. If you talk to many of my past clients, you will hear about my strong , aggressive, & energetic work ethic when it comes to selling homes. Communication, aggressive marketing & fearless negotiations are my key components to selling real estate in today's market. Whether it is buying or selling, I can guarantee my job is not complete until
Johnna's Other Listings
Source: Indiana Regional MLS
MLS Number: 202546192
APN: 82-06-06-034-137.041-020
- 5304 Warren Dr
- 700 W Berkeley Ave
- 725 W Berkeley Ave
- 300 Springhaven Dr
- 117 Springhaven Dr
- 5706 Foxboro Ln
- 130 Inwood Dr
- 4913 Stringtown Rd
- 5724 Stringtown Rd
- 4821 Stringtown Rd
- 4507 Tremont Rd
- 5716 Berry Ln
- 6001 Berry Ln
- 5900 Berry Ln
- 1201 Stonebridge Rd
- 1335 Timberlake Rd
- 413 N Park Dr
- 4318 Chadwick Rd
- 1287 Woodbine Ln
- 4410 Stringtown Rd
- 709 Thornberry Dr
- 1125 Wellington Dr
- 1210 Vista Ct
- 6907 Sweet Gum Ct
- 702 Fairway Dr
- 3550 Woodbridge Dr
- 529 Strawberry Hill Rd
- 1422 Venus Dr Unit 206
- 4135 U S 41
- 2518 Leisure Ln
- 9211 Turner Dr
- 2900 Cozy Ct
- 9501 Darmstadt Rd
- 327 W Missouri St
- 915 N Main St Unit 601
- 714 N Main St Unit Dewey's Boutique Apt
- 201 W Delaware St
- 200 N Main St
- 203 NW 5th St
- 301 NW 3rd St

