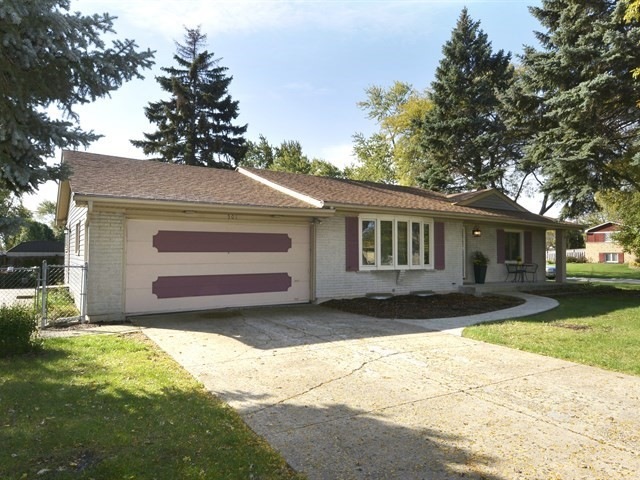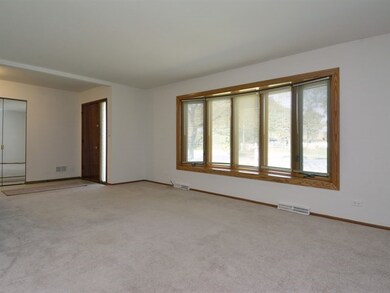
501 W Dempster St Des Plaines, IL 60016
Highlights
- Deck
- Ranch Style House
- Walk-In Pantry
- Elk Grove High School Rated A
- Corner Lot
- Skylights
About This Home
As of January 2021Well maintained L shaped ranch on the corner of Dempster and Monroe Circle in Waycinden Park. Note some of the features in this 3 bedrm, 2 bath home with 2 car gar: Pella Bay Window in Living Rm, New Dining room fixture, 2008-new roof and flashing, 2004-new 2 stage Amana furnace with energy star rated air conditioner, 2013-humidifier and gutter guards added. Fully appliance kitchen w/newer 5-burner gas range and hood. Magic Chef built - in oven, side by side refrigerator and whirlpool dw. Access the deck from family room. 2 skylights-one in kitchen with lovely garden window in the ea, and one in the family room adjacent to the 1st flr laundry. Unfinished basement with cement crawl. Wonderful Devonshire Elementary and Elk Grove HS. Great location for 90 entrance, 83 and shops galore.
Home Details
Home Type
- Single Family
Est. Annual Taxes
- $6,924
Year Built
- 1969
Parking
- Attached Garage
- Garage Transmitter
- Garage Door Opener
- Driveway
- Parking Included in Price
- Garage Is Owned
Home Design
- Ranch Style House
- Brick Exterior Construction
- Slab Foundation
- Asphalt Shingled Roof
- Aluminum Siding
Interior Spaces
- Skylights
- Dining Area
- Storm Screens
Kitchen
- Breakfast Bar
- Walk-In Pantry
- Built-In Oven
- Range Hood
- Dishwasher
Bedrooms and Bathrooms
- Primary Bathroom is a Full Bathroom
- Bathroom on Main Level
Laundry
- Laundry on main level
- Dryer
- Washer
Unfinished Basement
- Partial Basement
- Crawl Space
Outdoor Features
- Deck
- Porch
Utilities
- Forced Air Heating and Cooling System
- Heating System Uses Gas
- Private Water Source
- Lake Michigan Water
- Overhead Sewers
Additional Features
- North or South Exposure
- Corner Lot
Ownership History
Purchase Details
Home Financials for this Owner
Home Financials are based on the most recent Mortgage that was taken out on this home.Purchase Details
Home Financials for this Owner
Home Financials are based on the most recent Mortgage that was taken out on this home.Purchase Details
Map
Similar Homes in Des Plaines, IL
Home Values in the Area
Average Home Value in this Area
Purchase History
| Date | Type | Sale Price | Title Company |
|---|---|---|---|
| Warranty Deed | $289,000 | Chicago Title | |
| Deed | $265,000 | Attorney | |
| Interfamily Deed Transfer | -- | None Available |
Mortgage History
| Date | Status | Loan Amount | Loan Type |
|---|---|---|---|
| Open | $18,266 | FHA | |
| Closed | $15,807 | FHA | |
| Closed | $15,992 | FHA | |
| Open | $283,765 | FHA | |
| Previous Owner | $251,750 | New Conventional |
Property History
| Date | Event | Price | Change | Sq Ft Price |
|---|---|---|---|---|
| 01/05/2021 01/05/21 | Sold | $289,000 | -0.3% | $170 / Sq Ft |
| 10/25/2020 10/25/20 | Pending | -- | -- | -- |
| 07/08/2020 07/08/20 | For Sale | $289,900 | +9.4% | $170 / Sq Ft |
| 02/15/2018 02/15/18 | Sold | $265,000 | -1.8% | $156 / Sq Ft |
| 01/16/2018 01/16/18 | Pending | -- | -- | -- |
| 12/06/2017 12/06/17 | Price Changed | $269,900 | -3.6% | $159 / Sq Ft |
| 10/26/2017 10/26/17 | For Sale | $279,900 | -- | $164 / Sq Ft |
Tax History
| Year | Tax Paid | Tax Assessment Tax Assessment Total Assessment is a certain percentage of the fair market value that is determined by local assessors to be the total taxable value of land and additions on the property. | Land | Improvement |
|---|---|---|---|---|
| 2024 | $6,924 | $32,000 | $8,856 | $23,144 |
| 2023 | $6,924 | $32,000 | $8,856 | $23,144 |
| 2022 | $6,924 | $32,000 | $8,856 | $23,144 |
| 2021 | $6,599 | $27,080 | $5,904 | $21,176 |
| 2020 | $6,516 | $27,080 | $5,904 | $21,176 |
| 2019 | $6,591 | $30,089 | $5,904 | $24,185 |
| 2018 | $6,877 | $28,043 | $4,920 | $23,123 |
| 2017 | $7,694 | $28,043 | $4,920 | $23,123 |
| 2016 | $7,238 | $28,043 | $4,920 | $23,123 |
| 2015 | $3,350 | $24,618 | $4,428 | $20,190 |
| 2014 | $3,244 | $24,618 | $4,428 | $20,190 |
| 2013 | $3,250 | $24,618 | $4,428 | $20,190 |
Source: Midwest Real Estate Data (MRED)
MLS Number: MRD09786883
APN: 08-24-107-001-0000
- 567 W Dempster St
- 884 Arnold Ct
- 857 Beau Dr Unit 9
- 940 Beau Dr Unit 111
- 1048 Marshall Dr
- 795 W Millers Rd
- 410 Dorothy Dr
- 229 Leahy Cir S
- 1272 Andrea Ln
- 240 Springfield Terrace
- 745 Dulles Rd Unit C
- 503 Dempster St
- 901 S Westgate Rd
- 200 Marshall Dr
- 500 W Huntington Commons Rd Unit 152
- 502 W Huntington Commons Rd Unit 136
- 1103 S Hunt Club Dr Unit 127
- 1103 S Hunt Club Dr Unit 325
- 1103 S Hunt Club Dr Unit 331
- 1224 S Mount Prospect Rd

