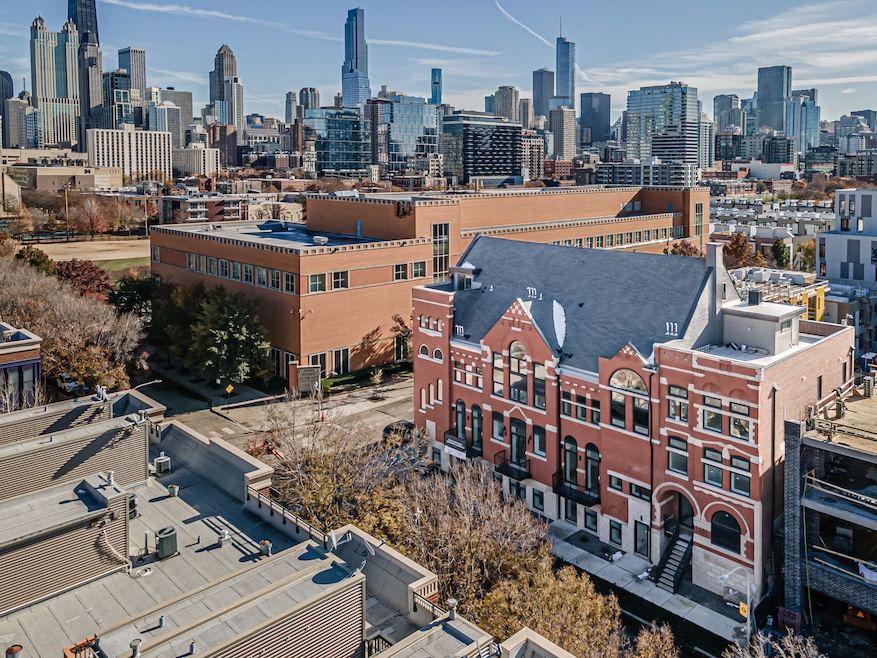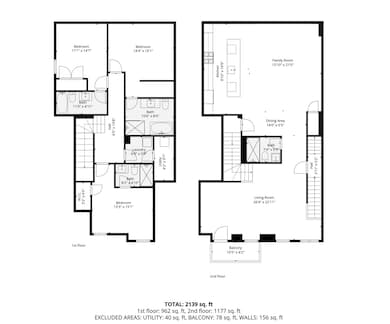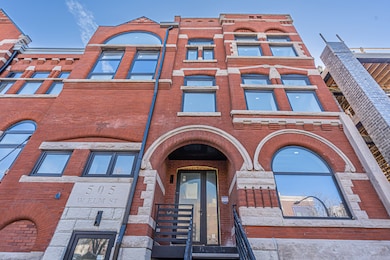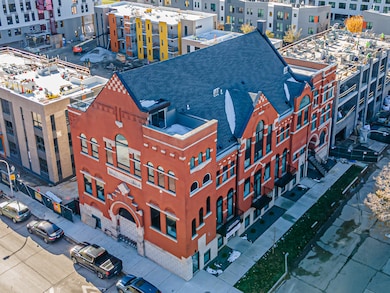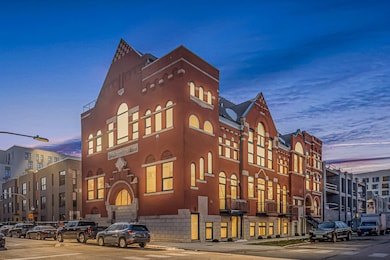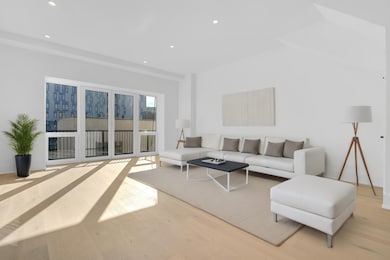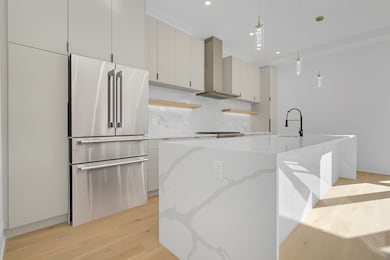501 W Elm St Unit 3 Chicago, IL 60610
River North NeighborhoodEstimated payment $7,098/month
Highlights
- New Construction
- Open Floorplan
- Main Floor Bedroom
- Lincoln Park High School Rated A
- Wood Flooring
- 4-minute walk to Seward Park
About This Home
Seven on Elm Residences. We are thrilled to introduce a rare opportunity to own a piece of Chicago history: seven luxury residences within a stunning church conversion in the Historic Old Town neighborhood. This project masterfully blends timeless architectural character with modern sophistication, offering truly one-of-a-kind homes designed for elevated urban living. This spacious 3-bedroom residence features an open-concept floor plan, soaring ceilings (10-12ft )and 4 full, spa-inspired bathrooms. The chef-inspired kitchen is equipped with Thermador appliances, quartz countertops, an expansive waterfall island, and custom finishes selected by Studio41. These homes are crafted with the highest-quality construction and mechanical standards, including closed-cell foam insulation, double-pane windows, and hardwood floors throughout; private outdoor spaces. Duplex-down homes also offer the added comfort of heated lower-level floors. Each unit comes with 1 car garage space. All residences are set just steps from Chicago's best dining, boutique shopping, lakefront parks, beaches, and vibrant cultural attractions.
Open House Schedule
-
Saturday, November 22, 202511:00 am to 1:00 pm11/22/2025 11:00:00 AM +00:0011/22/2025 1:00:00 PM +00:00Add to Calendar
Property Details
Home Type
- Condominium
Year Built
- Built in 2025 | New Construction
HOA Fees
- $200 Monthly HOA Fees
Parking
- 1 Car Garage
- Parking Included in Price
Home Design
- Entry on the 2nd floor
- Asphalt Roof
- Stone Siding
Interior Spaces
- 2,300 Sq Ft Home
- 2-Story Property
- Open Floorplan
- Built-In Features
- Bar Fridge
- Double Pane Windows
- ENERGY STAR Qualified Windows
- Family Room
- Living Room
- Dining Room
- Wood Flooring
Kitchen
- Range
- Microwave
- High End Refrigerator
- Dishwasher
- Wine Refrigerator
- Stainless Steel Appliances
- Disposal
Bedrooms and Bathrooms
- 3 Bedrooms
- 3 Potential Bedrooms
- Main Floor Bedroom
- Walk-In Closet
- Bathroom on Main Level
- 4 Full Bathrooms
- Bidet
- Dual Sinks
- Soaking Tub
- Shower Body Spray
- Separate Shower
Laundry
- Laundry Room
- Dryer
- Washer
Basement
- Basement Fills Entire Space Under The House
- Finished Basement Bathroom
Utilities
- Central Air
- Heating System Uses Natural Gas
Community Details
Overview
- Association fees include water, insurance, exterior maintenance, scavenger
- 7 Units
- Property managed by developer controls
Pet Policy
- Pets up to 100 lbs
- Dogs and Cats Allowed
Map
Home Values in the Area
Average Home Value in this Area
Property History
| Date | Event | Price | List to Sale | Price per Sq Ft |
|---|---|---|---|---|
| 11/19/2025 11/19/25 | For Sale | $1,100,000 | -- | $478 / Sq Ft |
Source: Midwest Real Estate Data (MRED)
MLS Number: 12520726
- 437 W Division St Unit 901
- 1159 N Hudson Ave Unit 6
- 1014 N Larrabee St Unit 4N
- 1317 N Larrabee St Unit 305
- 1317 N Larrabee St Unit 304
- 1036 N Crosby St
- 1010 N Crosby St
- 954 N Crosby St Unit 954C
- 1310 N Cleveland Ave Unit 3
- 634 W Oak St Unit 9
- 1245 N Orleans St Unit 903
- 1329 N Mohawk St Unit 1
- 906 N Larrabee St Unit A
- 334 W Goethe St Unit 14
- 230 W Division St Unit 807
- 230 W Division St Unit 1202
- 873 N Larrabee St Unit 605
- 1009 N Riverwalk St
- 900 N Kingsbury St Unit 777
- 900 N Kingsbury St Unit 718
- 434 W Elm St Unit 1
- 511 W Division St Unit 807
- 468 W Elm St Unit 10105
- 551 W Elm St
- 1160 N Larrabee St Unit 1016
- 625 W Division St
- 338 W Hill St
- 639 W Elm St Unit C
- 1200 N Larrabee St Unit 1
- 649 W Division St Unit B
- 939 N Crosby St
- 625 W Division St Unit FL8-ID872
- 625 W Division St Unit FL5-ID580
- 636 W Oak St Unit A02C
- 945 N Howe St Unit H
- 943 N Kingsbury St
- 202 W Hill St
- 300 W Hill St Unit 802
- 1332 N Cleveland Ave Unit 1
- 301 W Goethe St Unit 103
