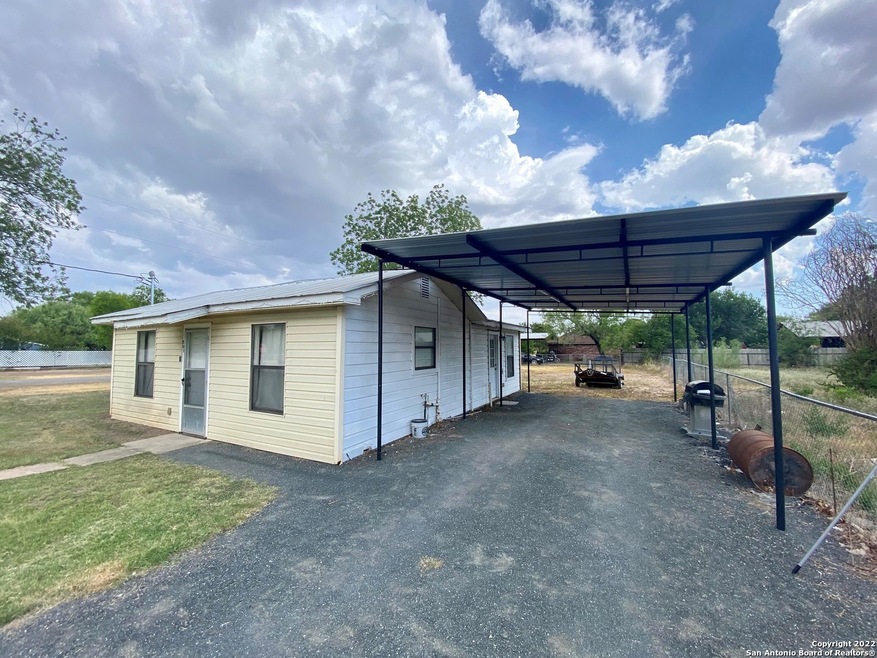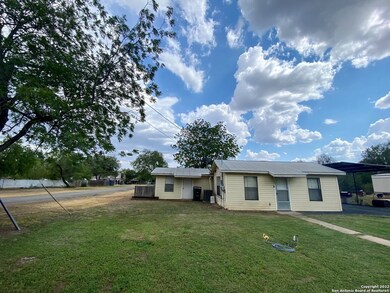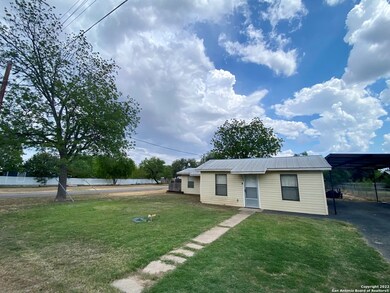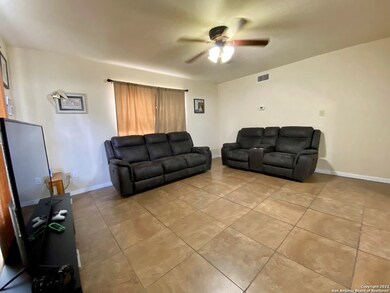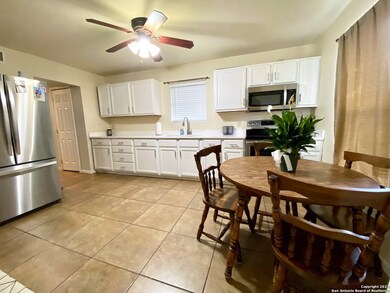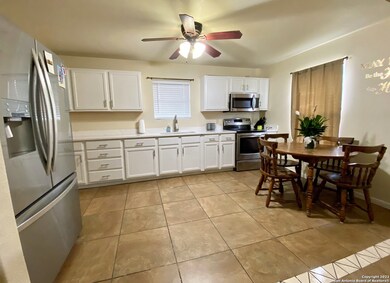
501 W Fannin St Uvalde, TX 78801
Estimated Value: $136,850 - $162,000
Highlights
- Eat-In Kitchen
- Central Heating and Cooling System
- Ceiling Fan
- Ceramic Tile Flooring
About This Home
As of September 2022Charming AND affordable 2 bedroom 2 bathroom home located on a corner lot. This cute home has had a lot of love by the owners over the past couple of years. Kitchen was opened up to the living area, ceramic tile floors, new cabinets and counter tops installed along with stainless steel appliances. Huge laundry/mud room right off the carport entry makes a perfect "drop zone" for dirty shoes, backpacks and kids gear. Guest bathroom has been renovated and features a tub-shower combo along with fresh finishes and fixtures. Kids bedroom is large with ample closet space. Master bedroom features on suite bathroom with stand up shower. Home is on concrete slab and has a metal roof, and central ac and heat along with window units in bedrooms for those who like to sleep extra cool! The backyard is a great size with fencing all around, a walk through gate and a double gate to bring in your trailers, bbq pits etc, and also has a storage shed set on concrete slab. Located just out of the city limits by one street for reduced taxes, but with all city services available.
Last Listed By
Gene Evans
eXp Realty Listed on: 06/29/2022
Home Details
Home Type
- Single Family
Est. Annual Taxes
- $1,247
Year Built
- Built in 1970
Lot Details
- 8,407 Sq Ft Lot
Home Design
- Slab Foundation
- Metal Roof
Interior Spaces
- 1,020 Sq Ft Home
- Property has 1 Level
- Ceiling Fan
Kitchen
- Eat-In Kitchen
- Stove
Flooring
- Ceramic Tile
- Vinyl
Bedrooms and Bathrooms
- 2 Bedrooms
- 2 Full Bathrooms
Schools
- Uvalde Elementary And Middle School
- Uvalde High School
Utilities
- Central Heating and Cooling System
- Electric Water Heater
Community Details
- Rossington Hamilton Subdivision
Listing and Financial Details
- Legal Lot and Block 1 / 32
- Assessor Parcel Number 29443
Ownership History
Purchase Details
Home Financials for this Owner
Home Financials are based on the most recent Mortgage that was taken out on this home.Purchase Details
Home Financials for this Owner
Home Financials are based on the most recent Mortgage that was taken out on this home.Purchase Details
Home Financials for this Owner
Home Financials are based on the most recent Mortgage that was taken out on this home.Similar Homes in Uvalde, TX
Home Values in the Area
Average Home Value in this Area
Purchase History
| Date | Buyer | Sale Price | Title Company |
|---|---|---|---|
| Sosa Sabrina | -- | Chicago Title | |
| Marines Rafael | -- | Mission Title Lp | |
| Strickland Cody L | -- | Mission Title Lp |
Mortgage History
| Date | Status | Borrower | Loan Amount |
|---|---|---|---|
| Open | Sosa Sabrina | $129,609 | |
| Previous Owner | Marines Rafael | $63,300 | |
| Previous Owner | Marines Rafael | $63,380 | |
| Previous Owner | Strickland Cody L | $28,000 | |
| Closed | Sosa Sabrina | $3,888 |
Property History
| Date | Event | Price | Change | Sq Ft Price |
|---|---|---|---|---|
| 12/26/2022 12/26/22 | Off Market | -- | -- | -- |
| 09/26/2022 09/26/22 | Sold | -- | -- | -- |
| 08/30/2022 08/30/22 | Pending | -- | -- | -- |
| 08/02/2022 08/02/22 | Price Changed | $132,000 | -5.0% | $129 / Sq Ft |
| 06/28/2022 06/28/22 | For Sale | $139,000 | -- | $136 / Sq Ft |
Tax History Compared to Growth
Tax History
| Year | Tax Paid | Tax Assessment Tax Assessment Total Assessment is a certain percentage of the fair market value that is determined by local assessors to be the total taxable value of land and additions on the property. | Land | Improvement |
|---|---|---|---|---|
| 2024 | $1,430 | $102,515 | $29,736 | $72,779 |
| 2023 | $670 | $93,954 | $29,736 | $64,218 |
| 2022 | $1,098 | $60,311 | $6,132 | $54,179 |
| 2021 | $1,099 | $54,159 | $6,132 | $48,027 |
| 2020 | $1,016 | $48,311 | $6,132 | $42,179 |
| 2019 | $1,037 | $48,311 | $6,132 | $42,179 |
| 2018 | $1,081 | $48,311 | $6,132 | $42,179 |
| 2017 | $921 | $41,938 | $6,132 | $35,806 |
| 2016 | $950 | $43,214 | $6,132 | $37,082 |
| 2015 | -- | $34,502 | $6,132 | $28,370 |
| 2014 | -- | $35,467 | $6,132 | $29,335 |
Agents Affiliated with this Home
-
G
Seller's Agent in 2022
Gene Evans
eXp Realty
-
Krystyn Huffstutler-Reyes
K
Buyer's Agent in 2022
Krystyn Huffstutler-Reyes
Double K Real Estate
(210) 843-8188
34 Total Sales
Map
Source: San Antonio Board of REALTORS®
MLS Number: 1618441
APN: 29443
- 16924 Texas 55
- 33457 Texas 55
- tbd Texas 55
- TBD 00 Texas 55
- 16501 Texas 55
- 16 Texas 55 Unit 16
- 3497 County Road 205
- 360 W Benson Rd
- 000 E Fannin St
- 144 W Brazos St
- 120 W Brazos St
- 109 Vanham St
- 133 Rio Grande St
- 333 Mulberry St
- 1111 Magnolia St
- 608 E Daniel St
- 1100 N High St
- 1015 N High St
- 248 Martin St
- 448 Melody Ln
- 501 W Fannin St
- 421 W Fannin St
- 0 None Unit 68069
- 0 None Unit 105741
- 0 None Unit 105735
- 1529 Hood St
- 504 W Fannin St
- 412 W Frio St
- 698 W Fannin St
- 403 W Fannin St
- 416 W Fannin St
- 412 W Fannin St
- 404 W Frio St
- 1815 Hood St
- 401A W Fannin St
- 1525 Hood St
- 402 W Fannin St
- 400 W Frio St
- 1814 Hood St
- 421 W Frio St
