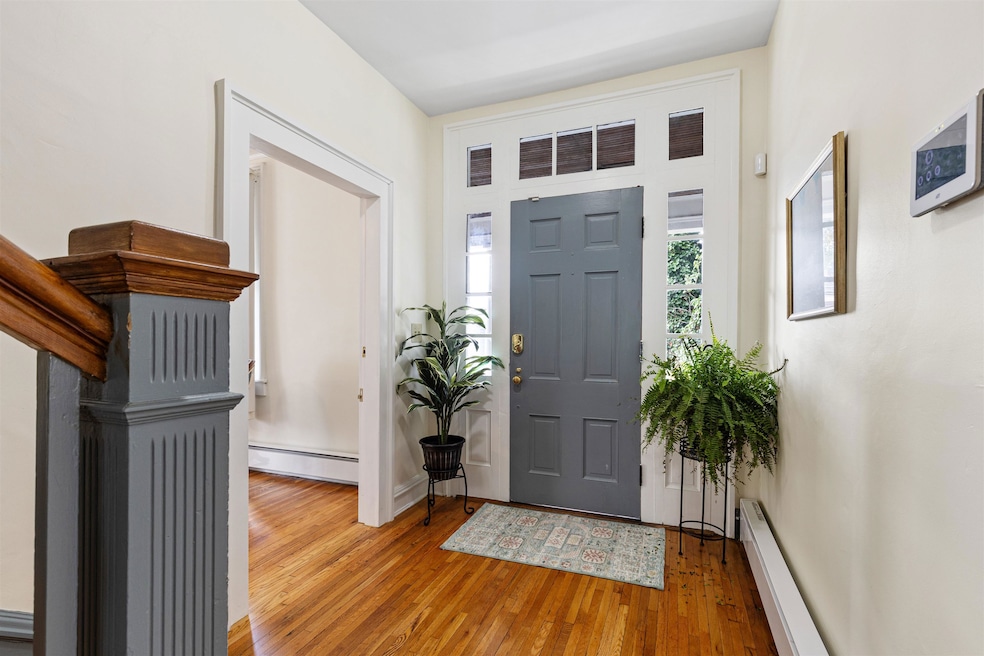501 W Frederick St Staunton, VA 24401
Estimated payment $2,945/month
Highlights
- Home Office
- Front Porch
- Double Pane Windows
- Thomas C. McSwain Elementary School Rated 9+
- Eat-In Kitchen
- Walk-In Closet
About This Home
This beautifully remodeled historic home is located in one of Staunton’s most walkable & sought-after neighborhoods. Every detail of this home has been thoughtfully updated to meet today’s standards—without compromising its timeless character. Inside, original features like 9-foot ceilings, pocket doors, a fireplace, and refinished hardwood floors have been carefully preserved. The kitchen has undergone a complete transformation, boasting all-new smart appliances, elegant tile backsplash, solid surface countertops, wood cabinetry, and durable porcelain tile floors—perfectly marrying function with style. All three full baths have been beautifully remodeled with new tile & fixtures. Major upgrades completed ensure peace of mind for years to come: * Brand-new roof * Updated electrical and plumbing * New gutters with guards * Fully encapsulated basement * Fresh paint throughout * New Energy Efficient Hydronic heat* The integral garage offers convenient storage for motorcycles, bikes, or lawn equipment. Whether you're looking for a move-in-ready home with historical soul or a long-term investment, this turnkey property delivers. Experience the rare combination of old-world charm & new-age convenience—schedule your showing today!
Home Details
Home Type
- Single Family
Est. Annual Taxes
- $4,024
Year Built
- Built in 1892 | Remodeled
Lot Details
- 3,920 Sq Ft Lot
- Zoning described as R-4 Residential
Parking
- 1 Car Garage
- Side Facing Garage
Home Design
- Poured Concrete
- Stick Built Home
- Stucco
Interior Spaces
- 2-Story Property
- Recessed Lighting
- Fireplace Features Masonry
- Double Pane Windows
- Window Screens
- Entrance Foyer
- Home Office
- Utility Room
- Washer and Dryer Hookup
- Basement
Kitchen
- Eat-In Kitchen
- Electric Range
- Microwave
- Dishwasher
Bedrooms and Bathrooms
- 4 Bedrooms
- Walk-In Closet
- 3 Full Bathrooms
Outdoor Features
- Front Porch
Schools
- T.C. Mcswain Elementary School
- Shelburne Middle School
- Staunton High School
Utilities
- Window Unit Cooling System
- Baseboard Heating
Community Details
- New Town Subdivision
Listing and Financial Details
- Assessor Parcel Number 6700
Map
Home Values in the Area
Average Home Value in this Area
Tax History
| Year | Tax Paid | Tax Assessment Tax Assessment Total Assessment is a certain percentage of the fair market value that is determined by local assessors to be the total taxable value of land and additions on the property. | Land | Improvement |
|---|---|---|---|---|
| 2025 | $4,115 | $452,230 | $29,630 | $422,600 |
| 2024 | $1,615 | $181,440 | $26,840 | $154,600 |
| 2023 | $1,615 | $181,440 | $26,840 | $154,600 |
| 2022 | $1,336 | $145,200 | $18,800 | $126,400 |
| 2021 | $1,336 | $145,200 | $18,800 | $126,400 |
| 2020 | $1,192 | $125,500 | $18,800 | $106,700 |
| 2019 | $1,192 | $125,500 | $18,800 | $106,700 |
| 2018 | $959 | $98,900 | $18,800 | $80,100 |
| 2017 | $959 | $98,900 | $18,800 | $80,100 |
| 2016 | $1,448 | $152,400 | $18,800 | $133,600 |
| 2015 | $1,448 | $152,400 | $18,800 | $133,600 |
| 2014 | $1,498 | $157,700 | $18,800 | $138,900 |
Property History
| Date | Event | Price | Change | Sq Ft Price |
|---|---|---|---|---|
| 07/28/2025 07/28/25 | For Sale | $489,900 | 0.0% | $206 / Sq Ft |
| 07/26/2025 07/26/25 | Off Market | $489,900 | -- | -- |
| 07/24/2025 07/24/25 | For Sale | $489,900 | -- | $206 / Sq Ft |
Purchase History
| Date | Type | Sale Price | Title Company |
|---|---|---|---|
| Deed | $152,000 | None Available |
Mortgage History
| Date | Status | Loan Amount | Loan Type |
|---|---|---|---|
| Open | $170,147 | FHA |
Source: Charlottesville Area Association of REALTORS®
MLS Number: 667182
APN: 6700
- 20 N Jefferson St
- 822 W Beverley St
- 921 W Beverley St
- 22 Stafford St
- 302 Institute St
- 940 W Beverley St
- 949 Anderson St
- 950 W Beverley St
- 969 Kinzley Ct
- 805 Sudbury St
- 815 Sudbury St
- 23 E Beverley St
- 311 N Lewis St
- 803 Alleghany Ave
- 1421 Ashby St
- 606 Winthrop St
- 909 Maple St
- 310 Berkeley Place
- 1112 Butler St
- 1111 Maple St
- 223 N Jefferson St Unit 1
- 113 Stafford St Unit Rm1
- 303 N New St Unit 204
- 229 Kalorama St Unit Rm 5
- 826 N Augusta St
- 601 Moore St
- 1423 N Augusta St
- 1701 Spring Hill Rd
- 240 Anthony St
- 1006 Pocahontas Ave Unit 101,201,301
- 107 Community Way
- 1500 N Coalter St
- 20 Frontier Ridge Ct
- 14 Frontier Ridge Ct
- 41 Manchester Dr
- 61 Waterford Loop
- TBD Wright Way
- 80 Goose Point Ln
- 8 Westgate Rd
- 35 Theresa Cir







