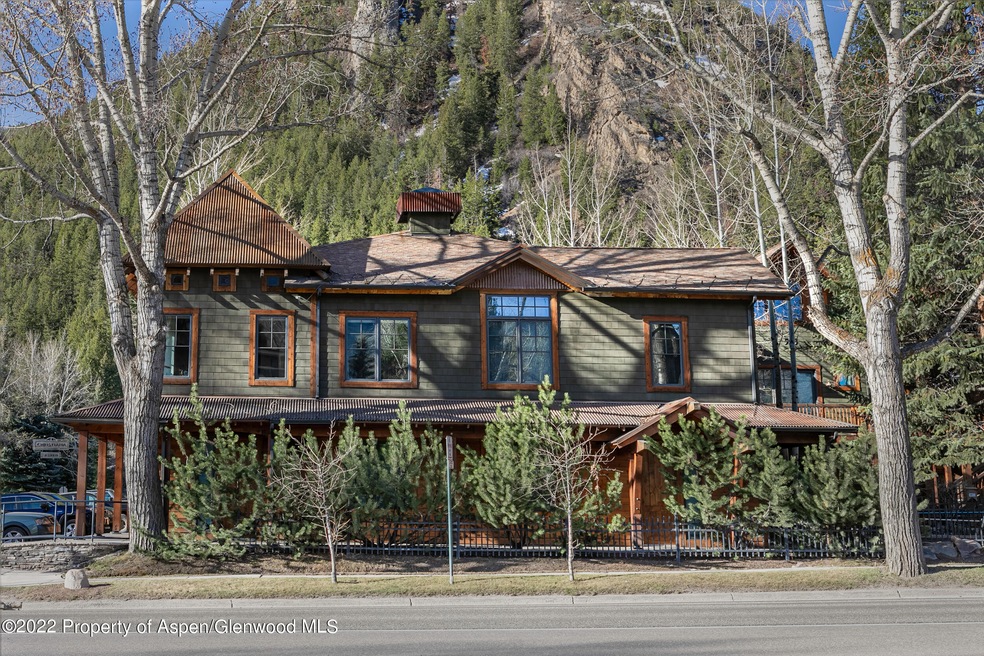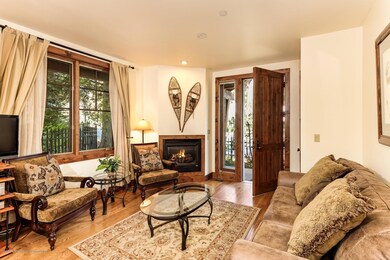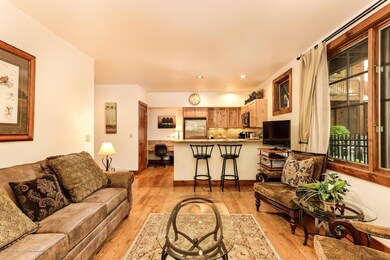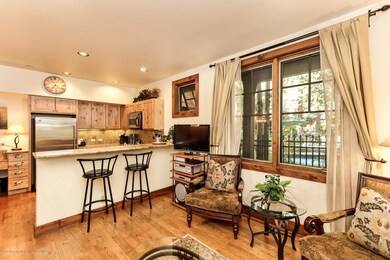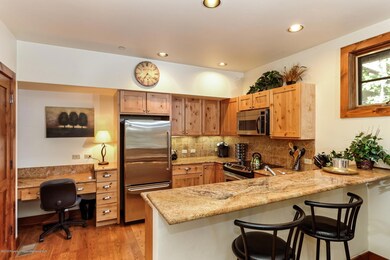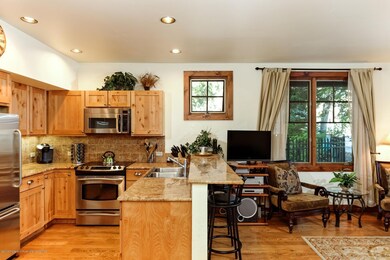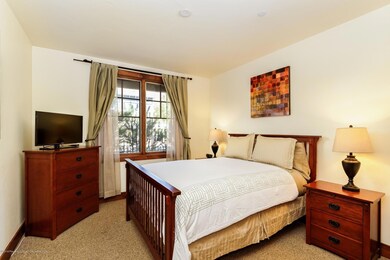Highlights
- Concierge
- Spa
- Living Room
- Aspen Middle School Rated A-
- Main Floor Primary Bedroom
- 5-minute walk to Marolt Bike Path & Trail
About This Home
Ideally located along Main Street and along the free town shuttle, this new luxury condominium offers an open living space, a full kitchen with granite counters and lovely, designer interiors. The ground level unit features flat screen cable television in the living room and bedroom, gas fireplace and hard wood floors. The complex features an outdoor heated pool and hot tub right outside your door and on-site parking for one vehicle. During the summer months, this accommodation offers air conditioning.
Listing Agent
Berkshire Hathaway Home Services Signature Properties Brokerage Phone: (970) 429-8275 License #ER1320268 Listed on: 10/14/2021

Condo Details
Home Type
- Condominium
Est. Annual Taxes
- $4,093
Year Built
- Built in 2003
Interior Spaces
- 617 Sq Ft Home
- Gas Fireplace
- Living Room
- Laundry Room
Bedrooms and Bathrooms
- 1 Primary Bedroom on Main
- 1 Full Bathroom
Parking
- Carport
- Common or Shared Parking
Pool
- Spa
- Outdoor Pool
Utilities
- Central Air
- Cable TV Available
Community Details
- Christiana Aspen Subdivision
- Concierge
Listing and Financial Details
- Residential Lease
Map
Source: Aspen Glenwood MLS
MLS Number: 165626
APN: R019192
- 503 W Main St Unit B202
- 333 W Hopkins Ave
- 220 W Main St Unit 210/ P1/ B6
- 229 W Hallam St
- 716 & 718 W Hallam St
- 612 W Francis St
- 122 W Main St
- 115 W Bleeker St
- 947 TBD W Smuggler St
- 109 W Bleeker St
- 814 W Bleeker St Unit E5
- 103 W Bleeker St
- 715 W Smuggler St
- 622 W Smuggler St
- 502 N 6th St
- 725 W Smuggler St
- 100 N 8th St Unit 18
- 734 W Smuggler St Unit A
- 910 W Hallam St Unit 11
- TBD N 8th St
- 501 W Main St Unit 104A
- 501 W Main St Unit A203
- 507 W Main St Unit C101
- 509 W Main St
- 519 W Main St Unit D101
- 503 W Main St Unit B102
- 503 W Main St Unit B101
- 503 W Main St Unit B202
- 509 W Hopkins Ave
- 501 W Bleeker St
- 431 W Hopkins Ave
- 630 W Hopkins Ave
- 633 W Main St
- 401 W Bleeker St
- 217 S 3rd St
- 331 W Main St Unit B
- 326 W Hopkins Ave
- 111 S 6th St Unit 1
- 700 W Hopkins Ave Unit 6
- 720 W Hopkins Ave Unit D
