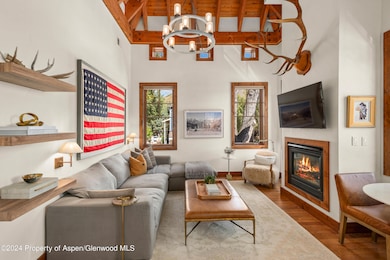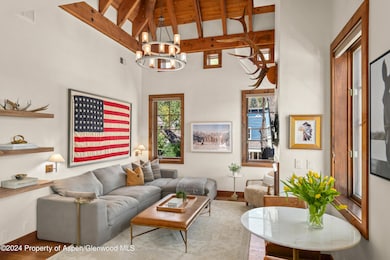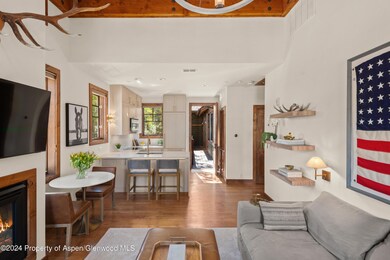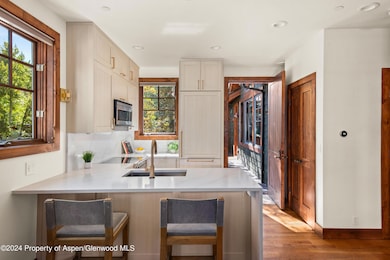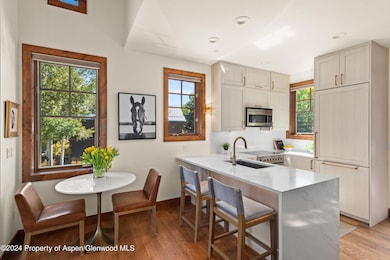Highlights
- Outdoor Pool
- Contemporary Architecture
- Steam Shower
- Aspen Middle School Rated A-
- Main Floor Primary Bedroom
- 5-minute walk to Marolt Bike Path & Trail
About This Home
This beautifully remodeled top-floor corner one-bedroom property is located in the coveted Christiana complex in Aspen's West End. Its open floor plan, three walls of windows, a cathedral beamed ceiling, inviting gas fireplace and hardwood floors make this a great option for your Aspen stay. The new modern kitchen includes quartz countertops, stainless steel appliances and lots of natural light. The bedroom has a king bed with luxury bedding and blackout shades for maximum comfort. The remodeled bathroom has plenty of room with double vanity sinks and a spacious steam shower. All new high-end Restoration Hardware furnishings and accessories make this a great luxury home. Views of Smuggler, Aspen and Red Mountains. There is a stackable washer/dryer in the condo and complex amenities include pool & hot tub, walk to downtown or take convenient cross-town shuttle.
Listing Agent
Aspen Snowmass Sotheby's International Realty - Hyman Mall Brokerage Phone: (970) 925-6060 License #FA100097463 Listed on: 09/28/2024
Condo Details
Home Type
- Condominium
Est. Annual Taxes
- $4,064
Year Built
- Built in 2003
Lot Details
- Northeast Facing Home
- Landscaped with Trees
- Property is in excellent condition
Home Design
- Contemporary Architecture
Interior Spaces
- 612 Sq Ft Home
- Gas Fireplace
- Living Room
- Dining Room
- Laundry Room
- Property Views
Bedrooms and Bathrooms
- 1 Primary Bedroom on Main
- 1 Full Bathroom
- Steam Shower
Parking
- 1 Parking Space
- Off-Street Parking
Pool
- Outdoor Pool
- Spa
Utilities
- Central Air
- Wi-Fi Available
Community Details
- Christiana Aspen Subdivision
Listing and Financial Details
- Residential Lease
Map
Source: Aspen Glenwood MLS
MLS Number: 185606
APN: R019195
- 503 W Main St Unit B202
- 333 W Main St Unit B2
- 605 W Bleeker St
- 333 W Hopkins Ave
- 211 W Main St
- 220 W Main St Unit 210/ P1/ B6
- 205 N 6th St
- 307 N 6th St
- 716 & 718 W Hallam St
- 612 W Francis St
- 437 W Smuggler St
- 115 W Bleeker St
- 947 TBD W Smuggler St
- 124 W Hyman Ave Unit 3B
- 109 W Bleeker St
- 716 W Francis St
- 103 W Bleeker St
- 622 W Smuggler St
- 502 N 6th St
- 725 W Smuggler St
- 501 W Main St Unit 104A
- 501 W Main St Unit A106
- 507 W Main St Unit C101
- 509 W Main St
- 519 W Main St Unit D101
- 503 W Main St Unit B202
- 503 W Main St Unit B101
- 503 W Main St Unit B102
- 509 W Hopkins Ave
- 501 W Bleeker St
- 630 W Hopkins Ave
- 633 W Main St
- 401 W Bleeker St
- 217 S 3rd St
- 331 W Main St Unit B
- 326 W Hopkins Ave
- 111 S 6th St Unit 1
- 700 W Hopkins Ave Unit 6
- 720 W Hopkins Ave Unit D
- 314 W Main St Unit B

