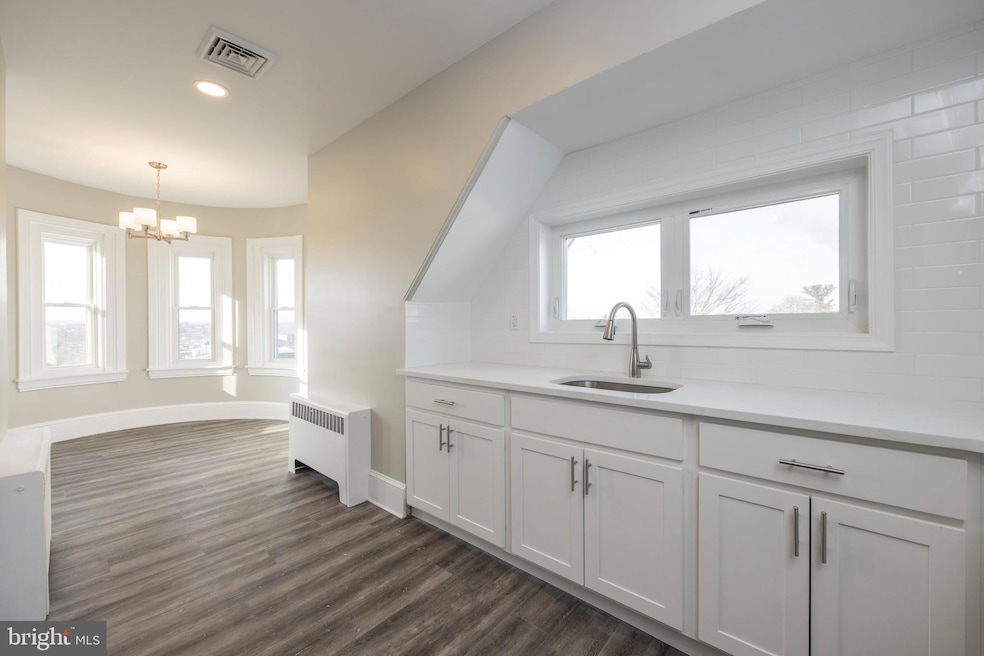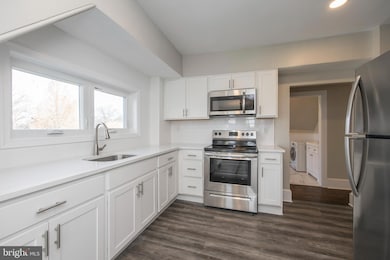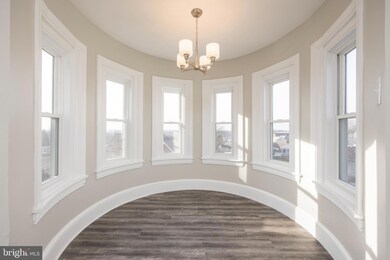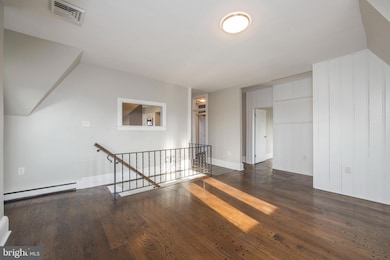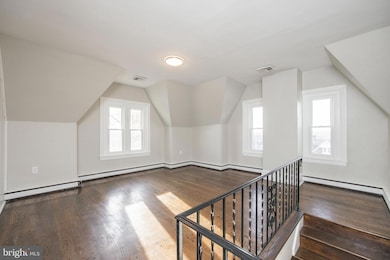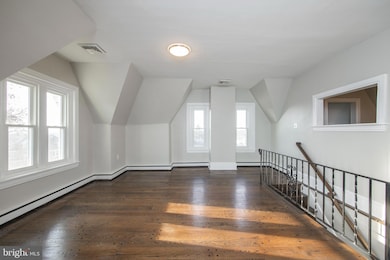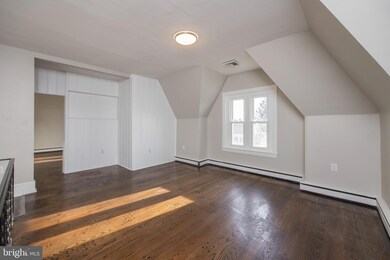501 Walnut St Unit 7 Royersford, PA 19468
Limerick Township NeighborhoodHighlights
- Victorian Architecture
- Central Air
- Cats Allowed
- Royersford Elementary School Rated A
- Electric Baseboard Heater
About This Home
Bright and spacious full-floor apartment located on the third floor of a well-maintained building in the heart of Royersford. This 2-bedroom, 1-bath unit features modern amenities, a flexible layout, and sweeping views of the town—perfect for renters seeking both comfort and convenience.Unit Features:Entire 3rd floor – private and quiet2 full bedrooms with ample closet spaceEat-in kitchen with turret detail and downtown viewsSpacious living room with great natural lightBonus room – perfect for office, gym, or playroomIn-unit washer and dryerCentral Heat and Air conditioningBuilding & Community Amenities:Off-street parking availablePet-friendly (Pet Registration Program required)Lawn care and snow removal includedWalkable to restaurants, parks, shops, and public transportationUtilities:Electric: Tenant puts in their own nameWater/Sewer: Billed back monthly based on usage\APPLICATION DETAILS AND REQUIREMENTS:CURRENT PROOF OF INCOME IS REQUIRED FOR REVIEW AND VERIFICATIONCredit: 600 to 649: First, Last and Security DepositCredit: 650+ First and Security DepositIncome:(PROOF OF INCOME W/APPLICATION)Length of Lease: Minimum 1 year, prefer 2+Pets are considered with a one-time pet deposit and monthly pet rent. Applicants must fill out a PetScreening profile for each pet - this will determine the pet deposit and pet rent. Breed restrictions may apply. Please ask management.ADDITIONAL FEESRentwell Monthly Resident Benefit Package $20 which includes:-$2.50 ACH fee-Convenient online portal for easy account management-24/7 bilingual maintenance call center to ensure effective communication-Thorough pre-move-in inspection to document your unit's condition-Utility concierge service to streamline your move-in and move-out.One Time: Move-In Fee $100- New tenant conversion process- Lease Generation and/or Negotiation- Portal Activation- Pre Move-In Inspection
Home Details
Home Type
- Single Family
Year Built
- Built in 1910
Home Design
- Victorian Architecture
- Stone Foundation
- Stone Siding
- Stucco
Interior Spaces
- 1,300 Sq Ft Home
- Property has 3 Levels
Bedrooms and Bathrooms
- 2 Main Level Bedrooms
- 1 Full Bathroom
Parking
- 1 Open Parking Space
- 1 Parking Space
- Parking Lot
Utilities
- Central Air
- Electric Baseboard Heater
- Natural Gas Water Heater
Listing and Financial Details
- Residential Lease
- Security Deposit $2,000
- $100 Move-In Fee
- 12-Month Min and 24-Month Max Lease Term
- Available 6/5/25
- $50 Application Fee
Community Details
Overview
- $20 Other Monthly Fees
Pet Policy
- Cats Allowed
Map
Source: Bright MLS
MLS Number: PAMC2143254
