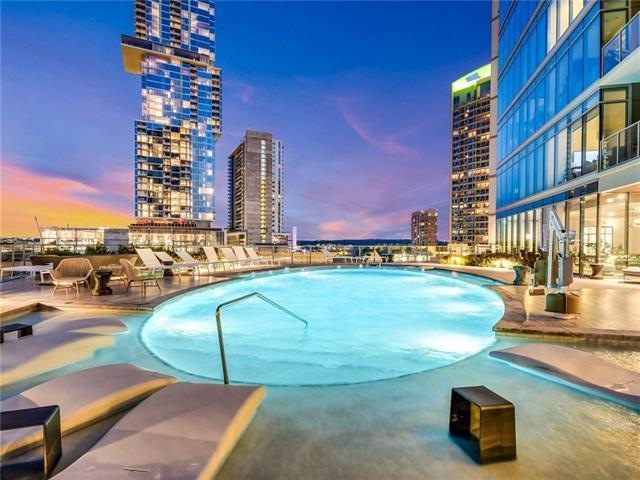
Fifth & West Residences 501 West Ave Unit 1104 Austin, TX 78701
Market District NeighborhoodHighlights
- Fitness Center
- Cabana
- City View
- Mathews Elementary School Rated A
- New Construction
- Clubhouse
About This Home
As of March 2020Sophisticated interiors curated by Michael Hsu Office of Architecture, this new build offers 20,000sf of amenity space. Ideal for guests, this split two bedroom floor plan offers both city and treetop views over shoal creek from both bedrooms. Located one block from Whole Foods, this location on the west side of downtown is perfect for young professionals alike. 2 parking spaces and storage unit convey.Restrictions: Yes Sprinkler Sys:Yes
Last Agent to Sell the Property
DEN Property Group License #0489102 Listed on: 12/01/2019
Property Details
Home Type
- Condominium
Est. Annual Taxes
- $549
Year Built
- Built in 2019 | New Construction
HOA Fees
- $750 Monthly HOA Fees
Parking
- 2 Car Garage
- Reserved Parking
- Community Parking Structure
Property Views
- Creek or Stream
Home Design
- Slab Foundation
- Membrane Roofing
Interior Spaces
- 1,327 Sq Ft Home
- 1-Story Property
- High Ceiling
- Recessed Lighting
- Laundry closet
Kitchen
- Breakfast Bar
- Built-In Convection Oven
- Gas Cooktop
- Dishwasher
- Disposal
Flooring
- Wood
- Tile
Bedrooms and Bathrooms
- 2 Main Level Bedrooms
- Walk-In Closet
- 2 Full Bathrooms
Pool
- Cabana
- In Ground Pool
Schools
- Mathews Elementary School
- O Henry Middle School
- Austin High School
Additional Features
- No Interior Steps
- Fenced
- Central Heating and Cooling System
Listing and Financial Details
- Tax Lot 1104
- Assessor Parcel Number 01070033330000
- 2% Total Tax Rate
Community Details
Overview
- Association fees include common area maintenance, gas, insurance, sewer, trash
- 5Th And West Association
- High-Rise Condominium
- Built by 5th & West LP
- Fifth & West Residences Subdivision
- Mandatory home owners association
Amenities
- Community Barbecue Grill
- Game Room
- Community Kitchen
Recreation
- Dog Park
- Trails
Pet Policy
- Pet Amenities
Ownership History
Purchase Details
Purchase Details
Home Financials for this Owner
Home Financials are based on the most recent Mortgage that was taken out on this home.Purchase Details
Similar Homes in Austin, TX
Home Values in the Area
Average Home Value in this Area
Purchase History
| Date | Type | Sale Price | Title Company |
|---|---|---|---|
| Special Warranty Deed | -- | None Listed On Document | |
| Warranty Deed | -- | Heritage Title | |
| Special Warranty Deed | -- | Heritage Title |
Property History
| Date | Event | Price | Change | Sq Ft Price |
|---|---|---|---|---|
| 05/27/2025 05/27/25 | For Rent | $5,495 | 0.0% | -- |
| 05/27/2025 05/27/25 | For Sale | $1,175,000 | 0.0% | $885 / Sq Ft |
| 06/01/2024 06/01/24 | Rented | $5,495 | 0.0% | -- |
| 05/31/2024 05/31/24 | Under Contract | -- | -- | -- |
| 05/20/2024 05/20/24 | For Rent | $5,495 | 0.0% | -- |
| 03/13/2020 03/13/20 | Sold | -- | -- | -- |
| 02/11/2020 02/11/20 | Pending | -- | -- | -- |
| 01/22/2020 01/22/20 | Price Changed | $950,000 | -2.6% | $716 / Sq Ft |
| 12/01/2019 12/01/19 | For Sale | $975,000 | -- | $735 / Sq Ft |
Tax History Compared to Growth
Tax History
| Year | Tax Paid | Tax Assessment Tax Assessment Total Assessment is a certain percentage of the fair market value that is determined by local assessors to be the total taxable value of land and additions on the property. | Land | Improvement |
|---|---|---|---|---|
| 2023 | $18,808 | $1,026,000 | $18,512 | $1,007,488 |
| 2022 | $21,776 | $1,102,600 | $18,512 | $1,084,088 |
| 2021 | $19,111 | $878,000 | $18,511 | $859,489 |
| 2020 | $18,875 | $880,000 | $18,511 | $861,489 |
| 2018 | $553 | $24,983 | $18,511 | $6,472 |
Agents Affiliated with this Home
-
naomi bourgeois

Seller's Agent in 2025
naomi bourgeois
Kuper Sotheby's Int'l Realty
(512) 736-8763
1 in this area
74 Total Sales
-
Will Steakley

Seller's Agent in 2020
Will Steakley
DEN Property Group
(512) 799-3777
1 in this area
85 Total Sales
-
Megan Colwart
M
Seller Co-Listing Agent in 2020
Megan Colwart
DEN Property Group
(985) 249-9558
1 in this area
55 Total Sales
About Fifth & West Residences
Map
Source: Unlock MLS (Austin Board of REALTORS®)
MLS Number: 3311696
APN: 901395
- 501 West Ave Unit 3201
- 501 West Ave Unit 1306
- 501 West Ave Unit 2303
- 501 West Ave Unit 2001
- 501 West Ave Unit 3403
- 501 West Ave Unit 3803
- 501 West Ave Unit 2202
- 501 West Ave Unit 2904
- 501 West Ave Unit 1106
- 501 West Ave Unit 705
- 800 W 5th St Unit 705
- 800 W 5th St Unit 902
- 800 W 5th St Unit 1008
- 800 W 5th St Unit 1104
- 301 West Ave Unit 1608
- 301 West Ave Unit 4703
- 301 West Ave Unit 1705
- 301 West Ave Unit 1207
- 301 West Ave Unit 2306
- 301 West Ave Unit 3802
