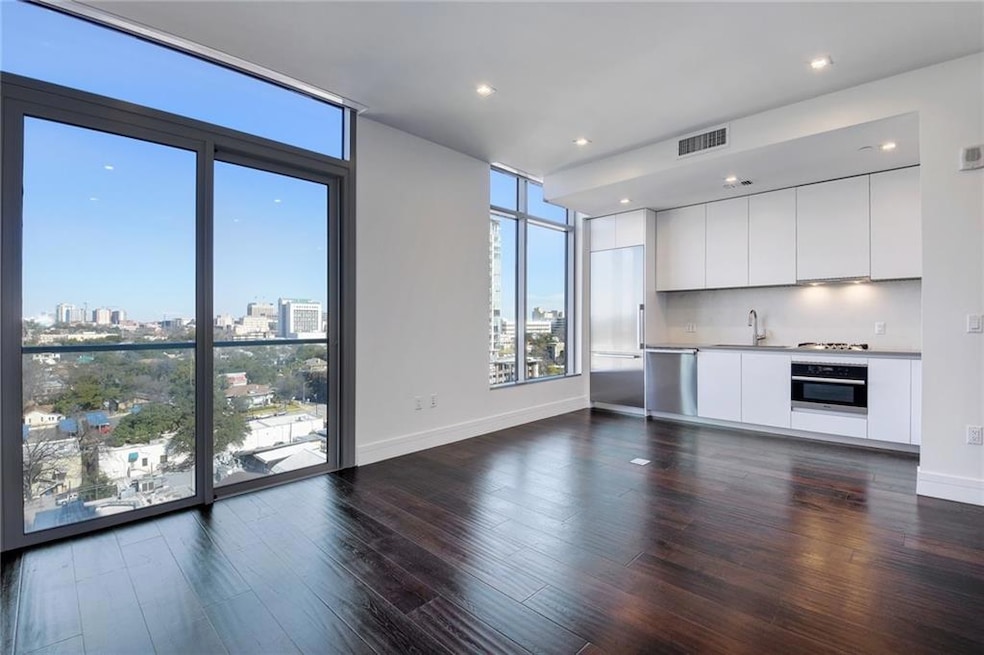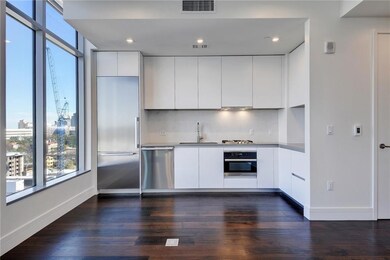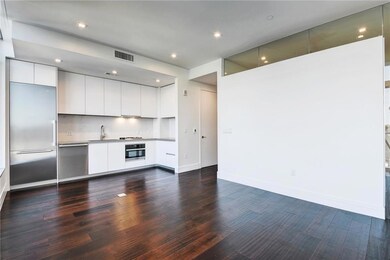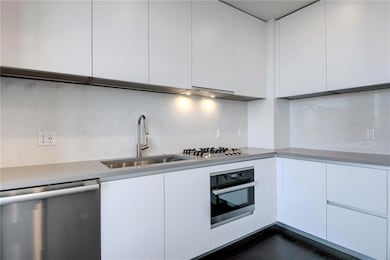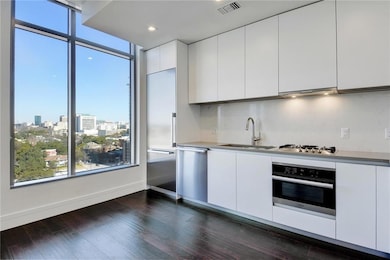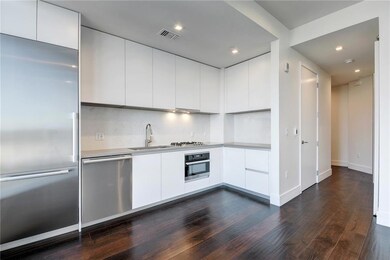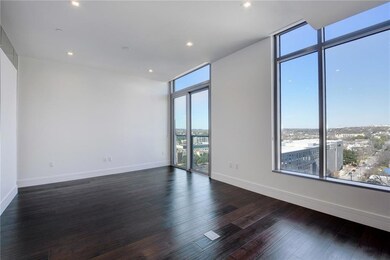Fifth & West Residences 501 West Ave Unit 1206 Austin, TX 78701
Market District NeighborhoodHighlights
- Concierge
- Roof Top Pool
- Downtown View
- Mathews Elementary School Rated A
- Fitness Center
- Wood Flooring
About This Home
Your nest awaits! At the corner of 5th St. and West Ave., this charming one bedroom, one bath condo is situated just a block east of Whole Foods. Also just minutes from Lady Bird Lake, Trader Joe’s, and the dining, nightlife, and culture of the Market and Warehouse Districts, this location places you at the heart of downtown living. Fifth & West Residences, with just 154 units, is known for its boutique luxury feel. Hotel-caliber amenities include a 24-hour concierge, fitness and yoga studio, guest suites, resort-style pool and grilling area, dog park with dog washing station, and elegant lounge and conference spaces. The unit itself has sleek, modern finishes and appliances. Floor-to-ceiling windows fill your downtown den with natural light and offer a front-row seat to downtown and Austin vistas. The unit also comes with blinds. You'll also have Plenty of room for some fun configurations for your enjoyment. The unit comes with one reserved parking space and access to secure bike and storage areas. Don’t miss the amenities when you visit!
Condo Details
Home Type
- Condominium
Est. Annual Taxes
- $8,661
Year Built
- Built in 2018
Lot Details
- North Facing Home
Parking
- 1 Car Garage
- Secured Garage or Parking
- Assigned Parking
- Community Parking Structure
Home Design
- Slab Foundation
- Tar and Gravel Roof
- Masonry Siding
Interior Spaces
- 652 Sq Ft Home
- 1-Story Property
- Recessed Lighting
- Washer and Dryer
Kitchen
- Built-In Electric Oven
- Gas Cooktop
- Microwave
- Dishwasher
- Disposal
Flooring
- Wood
- Tile
Bedrooms and Bathrooms
- 1 Main Level Bedroom
- Walk-In Closet
- 1 Full Bathroom
Home Security
- Security System Owned
- Smart Thermostat
Pool
- Roof Top Pool
- Spa
Schools
- Mathews Elementary School
- O Henry Middle School
- Austin High School
Utilities
- Central Heating and Cooling System
- Vented Exhaust Fan
- Natural Gas Connected
Listing and Financial Details
- Security Deposit $2,750
- Tenant pays for cable TV, electricity, gas, insurance
- The owner pays for association fees
- 12 Month Lease Term
- $85 Application Fee
- Assessor Parcel Number 01070033420000
Community Details
Overview
- Property has a Home Owners Association
- 154 Units
- Fifth & West Subdivision
Amenities
- Concierge
- Community Barbecue Grill
- Community Kitchen
- Meeting Room
Recreation
- Dog Park
Pet Policy
- Pet Deposit $1,000
- Dogs and Cats Allowed
- Breed Restrictions
- Medium pets allowed
Security
- Card or Code Access
- Carbon Monoxide Detectors
- Fire and Smoke Detector
- Fire Sprinkler System
- Fire Escape
Map
About Fifth & West Residences
Source: Unlock MLS (Austin Board of REALTORS®)
MLS Number: 2465120
APN: 901404
- 501 West Ave Unit 2001
- 501 West Ave Unit 3403
- 501 West Ave Unit 3803
- 501 West Ave Unit 2202
- 501 West Ave Unit 1002
- 501 West Ave Unit 2904
- 501 West Ave Unit 1106
- 501 West Ave Unit 1403
- 501 West Ave Unit 705
- 800 W 5th St Unit 1008
- 800 W 5th St Unit 1203
- 800 W 5th St Unit 1104
- 301 West Ave Unit 1603
- 301 West Ave Unit 2101
- 301 West Ave Unit 1301
- 301 West Ave Unit 3805
- 301 West Ave Unit 5602
- 301 West Ave Unit 2009
- 301 West Ave Unit 1804
- 301 West Ave Unit 4302
