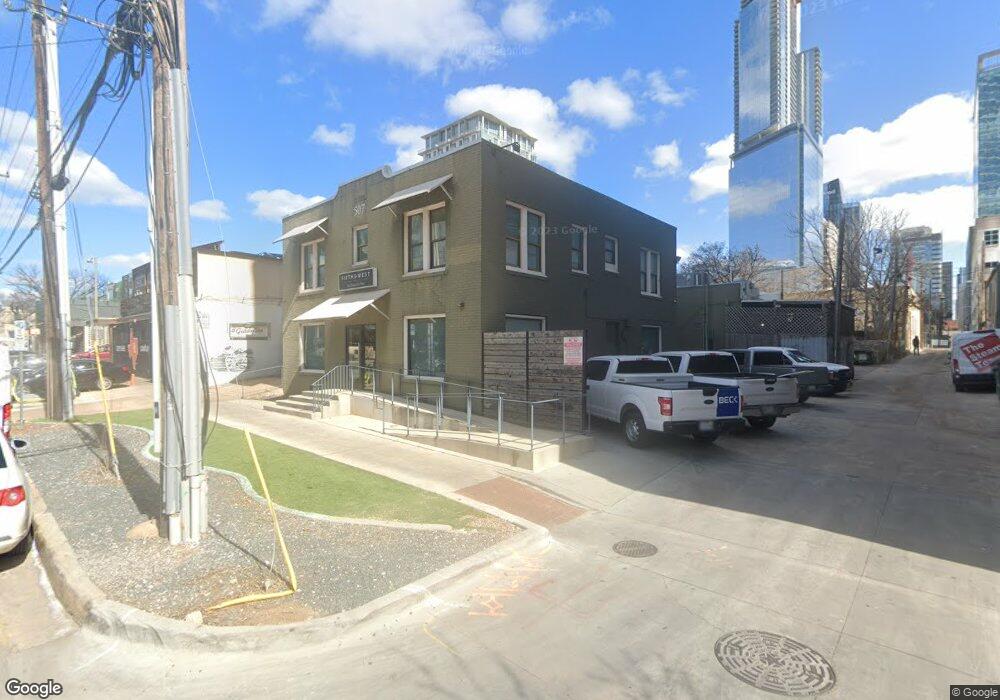Fifth & West Residences 501 West Ave Unit 1403 Austin, TX 78701
Market District NeighborhoodEstimated Value: $851,903 - $865,000
1
Bed
1
Bath
930
Sq Ft
$925/Sq Ft
Est. Value
About This Home
This home is located at 501 West Ave Unit 1403, Austin, TX 78701 and is currently estimated at $859,976, approximately $924 per square foot. 501 West Ave Unit 1403 is a home located in Travis County with nearby schools including Mathews Elementary School, Austin High School, and Headwaters School.
Ownership History
Date
Name
Owned For
Owner Type
Purchase Details
Closed on
Jan 14, 2019
Sold by
5Th And West Owner Lp
Bought by
Pezzullo Melissa
Current Estimated Value
Home Financials for this Owner
Home Financials are based on the most recent Mortgage that was taken out on this home.
Original Mortgage
$559,200
Outstanding Balance
$480,033
Interest Rate
3.5%
Mortgage Type
Purchase Money Mortgage
Estimated Equity
$379,943
Create a Home Valuation Report for This Property
The Home Valuation Report is an in-depth analysis detailing your home's value as well as a comparison with similar homes in the area
Home Values in the Area
Average Home Value in this Area
Purchase History
| Date | Buyer | Sale Price | Title Company |
|---|---|---|---|
| Pezzullo Melissa | -- | None Available |
Source: Public Records
Mortgage History
| Date | Status | Borrower | Loan Amount |
|---|---|---|---|
| Open | Pezzullo Melissa | $559,200 |
Source: Public Records
Tax History Compared to Growth
Tax History
| Year | Tax Paid | Tax Assessment Tax Assessment Total Assessment is a certain percentage of the fair market value that is determined by local assessors to be the total taxable value of land and additions on the property. | Land | Improvement |
|---|---|---|---|---|
| 2025 | $17,135 | $831,390 | $13,239 | $818,151 |
| 2023 | $17,135 | $916,071 | $0 | $0 |
| 2022 | $16,447 | $832,792 | $0 | $0 |
| 2021 | $16,479 | $757,084 | $13,239 | $743,845 |
| 2020 | $16,188 | $754,738 | $13,239 | $741,499 |
| 2018 | $404 | $18,226 | $13,239 | $4,987 |
Source: Public Records
About Fifth & West Residences
Map
Nearby Homes
- 800 W 5th St Unit 1207
- 800 W 5th St Unit 809
- 800 W 5th St Unit 902
- 800 W 5th St Unit 1209
- 501 West Ave Unit 904
- 501 West Ave Unit 3803
- 501 West Ave Unit 705
- 501 West Ave Unit 2301
- 501 West Ave Unit 2001
- 501 West Ave Unit 1306
- 501 West Ave Unit 3201
- 501 West Ave Unit 1202
- 501 West Ave Unit 2202
- 501 West Ave Unit 3403
- 301 West Ave Unit 2708
- 301 West Ave Unit 2105
- 301 West Ave Unit 2003
- 301 West Ave Unit 1301
- 301 West Ave Unit 4103
- 301 West Ave Unit 2201
- 501 West Ave Unit 2903
- 501 West Ave Unit 2802
- 501 West Ave Unit 2303
- 501 West Ave Unit 3003
- 501 West Ave Unit 2604
- 501 West Ave Unit 1003
- 501 West Ave Unit 2501
- 501 West Ave Unit 1704
- 501 West Ave Unit 1904
- 501 West Ave Unit 1902
- 501 West Ave Unit 1201
- 501 West Ave Unit 1006
- 501 West Ave Unit 2203
- 501 West Ave Unit 1101
- 501 West Ave Unit 803
- 501 West Ave Unit 2103
- 501 West Ave Unit 80
- 501 West Ave Unit 8022
- 501 West Ave Unit 2704
- 501 West Ave Unit 1004
