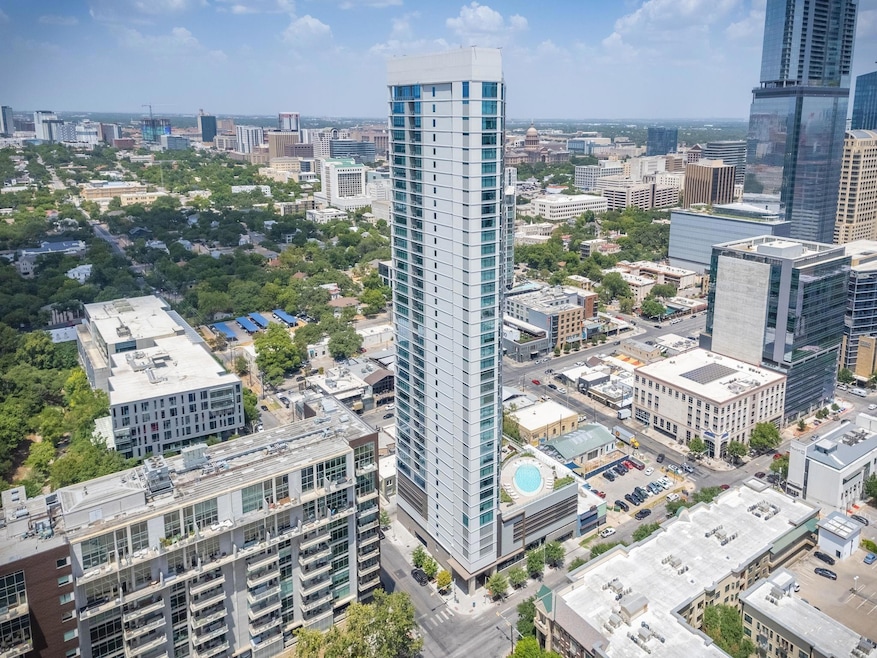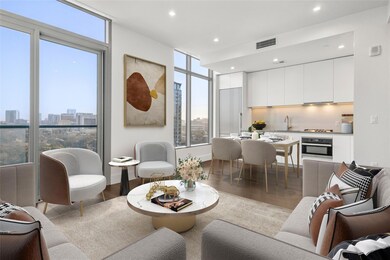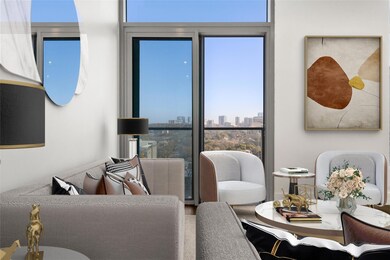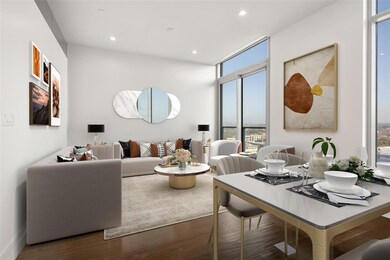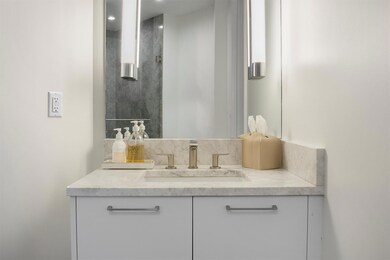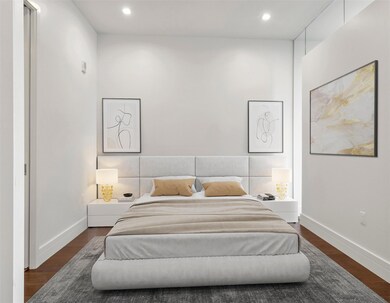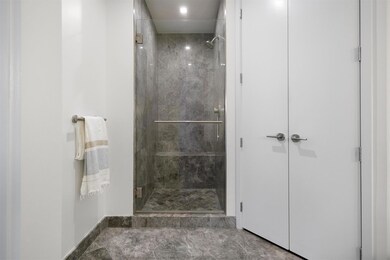Fifth & West Residences 501 West Ave Unit 1406 Austin, TX 78701
Market District NeighborhoodHighlights
- Very Popular Property
- Concierge
- Electric Gate
- Mathews Elementary School Rated A
- Fitness Center
- Downtown View
About This Home
Welcome to Fifth and West Residences, located on 5th street and West Ave in Downtown Austin’s Market District. Come home to this lovely condo on the 14th floor with a neutral light filled palette ready for your design concept of city living. The layout of the unit creates an airy ambiance, accentuated by floor-to-ceiling windows that brighten the space with natural light and offer breathtaking views of the North Capital skyline. The kitchen is a culinary dream with Miele appliances, Italkraft cabinetry and quartz countertops. All the modern comforts of this smart home include a Savant home automation system, convenient USB outlets, pre-wiring for sound, motorized window shades, and a keyless entry, ensuring effortless control and convenience. This unit has a beautiful customized closet and a spa like bathroom with marble flooring, and a walk-in shower with a frameless glass enclosure. The amenities at Fifth and West are truly exceptional designed by Michael Hsu with a state-of-the-art gym including a Peloton and Pilates reformer, guest suites for your visitors, a stylish work lounge, a party space with a designer catering kitchen, a serene pool offering breathtaking views, and a covered outdoor entertainment area for unforgettable gatherings and a dedicated dog park with wash stations. While steps away to the most exciting destinations and restaurants like Sammie's Italian and Qi, the convenience of Whole Foods, Seaholm and the vibrant Republic Square, 5th & West community maintains a warm and welcoming neighborhood atmosphere within its surrounding blocks. If you love downtown and the best location this is the unit to call home!
Listing Agent
Christie's Int'l Real Estate Brokerage Phone: (512) 368-8078 License #0549414
Condo Details
Home Type
- Condominium
Est. Annual Taxes
- $10,381
Year Built
- Built in 2018
Lot Details
- North Facing Home
Parking
- 1 Car Garage
- Enclosed Parking
- Electric Gate
- Secured Garage or Parking
- Reserved Parking
Home Design
- Slab Foundation
- Concrete Roof
- Concrete Siding
Interior Spaces
- 652 Sq Ft Home
- 1-Story Property
- Open Floorplan
- High Ceiling
- Double Pane Windows
- Awning
- Insulated Windows
- Window Treatments
- Smart Home
- Stacked Washer and Dryer
Kitchen
- Built-In Gas Oven
- Gas Cooktop
- Microwave
- Dishwasher
- Quartz Countertops
Flooring
- Wood
- Marble
Bedrooms and Bathrooms
- 1 Main Level Bedroom
- Walk-In Closet
- 1 Full Bathroom
Outdoor Features
- Terrace
- Outdoor Gas Grill
Schools
- Mathews Elementary School
- O Henry Middle School
- Austin High School
Utilities
- Central Heating and Cooling System
- High Speed Internet
Listing and Financial Details
- Security Deposit $2,800
- Tenant pays for all utilities
- The owner pays for association fees
- 12 Month Lease Term
- $50 Application Fee
- Assessor Parcel Number 01070033560000
Community Details
Overview
- Property has a Home Owners Association
- 139 Units
- Fifth & West Residences Subdivision
- On-Site Maintenance
Amenities
- Concierge
- Community Barbecue Grill
- Common Area
- Business Center
- Meeting Room
- Package Room
Recreation
- Dog Park
Pet Policy
- Call for details about the types of pets allowed
- Pet Deposit $500
- Pet Amenities
Security
- Resident Manager or Management On Site
- Card or Code Access
Map
About Fifth & West Residences
Source: Unlock MLS (Austin Board of REALTORS®)
MLS Number: 5382046
APN: 901418
- 501 West Ave Unit 2001
- 501 West Ave Unit 3403
- 501 West Ave Unit 3803
- 501 West Ave Unit 2202
- 501 West Ave Unit 1002
- 501 West Ave Unit 2904
- 501 West Ave Unit 1106
- 501 West Ave Unit 1403
- 501 West Ave Unit 705
- 800 W 5th St Unit 1008
- 800 W 5th St Unit 1203
- 800 W 5th St Unit 1104
- 301 West Ave Unit 1603
- 301 West Ave Unit 2101
- 301 West Ave Unit 1301
- 301 West Ave Unit 3805
- 301 West Ave Unit 5602
- 301 West Ave Unit 2009
- 301 West Ave Unit 1804
- 301 West Ave Unit 4302
