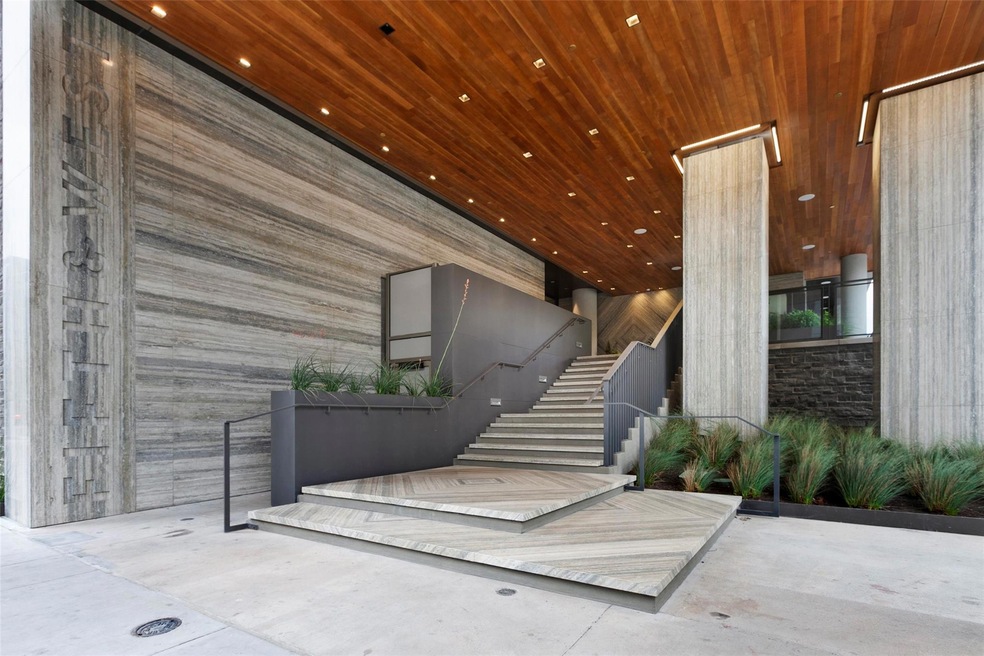
Fifth & West Residences 501 West Ave Unit 2104 Austin, TX 78701
Market District NeighborhoodHighlights
- Concierge
- Fitness Center
- Lake View
- Mathews Elementary School Rated A
- 24-Hour Security
- Built-In Freezer
About This Home
As of February 2025Welcome to a luxurious fully furnished three-bedroom, three bathroom residence located in the prestigious Fifth & West Residences in downtown Austin. Unit 2104 is the perfect combination of luxury, modern finishes, and convenience. This unit is in pristine condition, one would think it is brand new as it has been lightly lived in and has been treated as a second home. Offering the utmost flexibility in design and functionality with one of the best open floor plans in the entire 5th & West building, the C Floor Plan. Sitting at just over 2,000 square feet of living space, the opportunities are endless. It just feels like home! From entertaining friends and family before a fun night out to staying in for movie night, this is urban living at its finest. Strategically placed in the heart of the Market District, the best of Austin is only a minute's walk. Including shopping at Whole Foods, taking a stroll on the trail at Lady Bird Lake, or indulging in all the great nearby restaurants like Sammie's Italian. The best of Austin is within arms reach at Fifth & West. If you enjoy luxurious living and convenience, then unit #2104 is the perfect place to call home!
Last Agent to Sell the Property
Christie's Int'l Real Estate Brokerage Phone: (512) 368-8078 License #0700182
Property Details
Home Type
- Condominium
Est. Annual Taxes
- $33,331
Year Built
- Built in 2018
Lot Details
- Northwest Facing Home
- Property is in excellent condition
HOA Fees
- $1,577 Monthly HOA Fees
Parking
- 2 Car Garage
- Reserved Parking
- Community Parking Structure
Property Views
- Lake
Home Design
- Membrane Roofing
Interior Spaces
- 2,009 Sq Ft Home
- 1-Story Property
- Open Floorplan
- Bar Fridge
- Recessed Lighting
- Window Treatments
- Washer and Dryer
Kitchen
- Breakfast Bar
- Built-In Oven
- Gas Oven
- Built-In Gas Range
- Microwave
- Built-In Freezer
- Dishwasher
- Kitchen Island
- Quartz Countertops
- Disposal
Flooring
- Wood
- Tile
Bedrooms and Bathrooms
- 3 Main Level Bedrooms
- Walk-In Closet
- 3 Full Bathrooms
- Double Vanity
- Soaking Tub
- Walk-in Shower
Schools
- Mathews Elementary School
- O Henry Middle School
- Austin High School
Utilities
- Central Heating and Cooling System
- Underground Utilities
- Phone Available
- Cable TV Available
Additional Features
- No Interior Steps
Listing and Financial Details
- Assessor Parcel Number 01070033880000
Community Details
Overview
- Association fees include common area maintenance, ground maintenance, maintenance structure
- 5Th & West Association
- On-Site Maintenance
Amenities
- Concierge
- Community Kitchen
- Meeting Room
Recreation
- Dog Park
Pet Policy
- Pet Amenities
Security
- 24-Hour Security
- Controlled Access
Ownership History
Purchase Details
Home Financials for this Owner
Home Financials are based on the most recent Mortgage that was taken out on this home.Map
About Fifth & West Residences
Similar Homes in Austin, TX
Home Values in the Area
Average Home Value in this Area
Purchase History
| Date | Type | Sale Price | Title Company |
|---|---|---|---|
| Deed | -- | Texas National Title |
Mortgage History
| Date | Status | Loan Amount | Loan Type |
|---|---|---|---|
| Open | $1,207,650 | New Conventional | |
| Previous Owner | $978,750 | Adjustable Rate Mortgage/ARM |
Property History
| Date | Event | Price | Change | Sq Ft Price |
|---|---|---|---|---|
| 02/13/2025 02/13/25 | Sold | -- | -- | -- |
| 01/13/2025 01/13/25 | Pending | -- | -- | -- |
| 10/12/2024 10/12/24 | Price Changed | $1,750,000 | -12.5% | $871 / Sq Ft |
| 07/04/2024 07/04/24 | For Sale | $2,000,000 | -- | $996 / Sq Ft |
Tax History
| Year | Tax Paid | Tax Assessment Tax Assessment Total Assessment is a certain percentage of the fair market value that is determined by local assessors to be the total taxable value of land and additions on the property. | Land | Improvement |
|---|---|---|---|---|
| 2023 | $33,331 | $1,818,228 | $28,148 | $1,790,080 |
| 2022 | $38,201 | $1,934,285 | $28,148 | $1,906,137 |
| 2021 | $32,001 | $1,470,155 | $28,147 | $1,442,008 |
| 2020 | $30,149 | $1,405,637 | $28,147 | $1,377,490 |
| 2018 | $827 | $37,346 | $28,147 | $9,199 |
Source: Unlock MLS (Austin Board of REALTORS®)
MLS Number: 3889855
APN: 901450
- 501 West Ave Unit 2001
- 501 West Ave Unit 3403
- 501 West Ave Unit 3803
- 501 West Ave Unit 2202
- 501 West Ave Unit 1002
- 501 West Ave Unit 1106
- 501 West Ave Unit 1403
- 501 West Ave Unit 705
- 800 W 5th St Unit 902
- 800 W 5th St Unit 1203
- 800 W 5th St Unit 1104
- 301 West Ave Unit 1702
- 301 West Ave Unit 2001
- 301 West Ave Unit 1603
- 301 West Ave Unit 2101
- 301 West Ave Unit 1301
- 301 West Ave Unit 3805
- 301 West Ave Unit 5602
- 301 West Ave Unit 2009
- 301 West Ave Unit 1804
