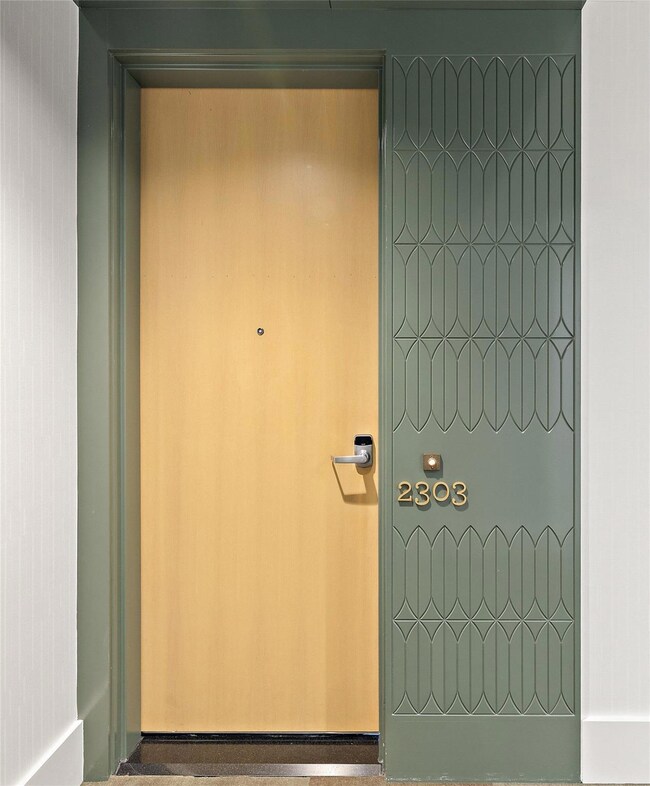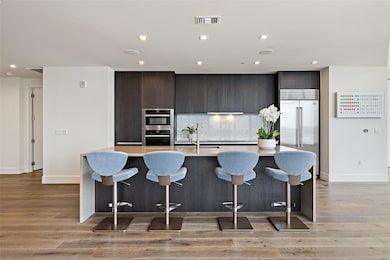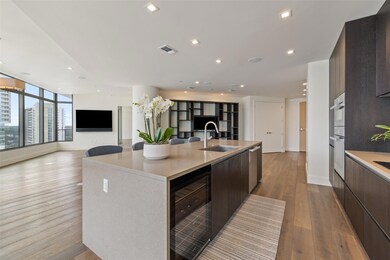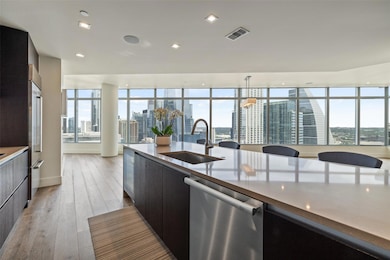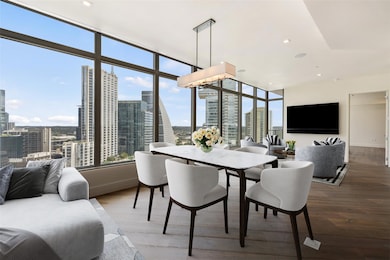
Fifth & West Residences 501 West Ave Unit 2303 Austin, TX 78701
Market District NeighborhoodEstimated payment $21,847/month
Highlights
- Concierge
- Roof Top Pool
- 24-Hour Security
- Mathews Elementary School Rated A
- Fitness Center
- Gourmet Kitchen
About This Home
Great location! Great views! Great building! GDA Architects and Austin's Michael Hsu were instrumental in building and designing the interior of this spectacular high-rise downtown. This exceptional residence, Unit 2303 at 501 West Avenue is located in the heart of Austin's Market District steps from what makes Austin unique. The live music capital, diverse food scene, outdoor recreational attractions, art and cultural options are right outside your front door. This 2800 plus sq. ft. unit is three bedrooms, 3.5 baths with an open floor plan featuring the living, dining and kitchen area with walls of windows showcasing Austin's skyline view. The kitchen has Miele appliances, a Wolf induction cook-top, Sub-Zero refrigerator as well as a wine fridge,and pantry. It is a culinary’s dream. The primary bath has dual vanities, marble countertops,a frameless walk-in glass shower, large tub,Toto toilet and two walk-in closets. The primary bedroom has one of the two private balconies overlooking downtown. The unit has high ceilings, wide plank white oak floors, automated lighting and shades, Nest thermostats, USB outlets, keyless entry, Sonos/surround sound and large windows all with views, and two premium parking spaces with tow electric vehicle chargers. Four plasma Sony televisions with sound bars and amps are included. The amenities at Fifth & West are great with a state of the art gym, guest suites for your friends, a work lounge, a party space with a catering kitchen, wonderful pool with great views and a dedicated dog park. Enjoy and explore downtown including Austin Central Library, Lady Bird Lake, the hike and bike trail, Book People, Whole Foods, many great restaurants and of course all the live music venues.
Listing Agent
Moreland Properties Brokerage Phone: (512) 480-0848 License #0503853 Listed on: 05/29/2025

Property Details
Home Type
- Condominium
Est. Annual Taxes
- $49,710
Year Built
- Built in 2018
Lot Details
- Northeast Facing Home
HOA Fees
- $2,516 Monthly HOA Fees
Parking
- 2 Car Attached Garage
- Side by Side Parking
- Secured Garage or Parking
- Assigned Parking
- Community Parking Structure
Property Views
- Lake
Interior Spaces
- 2,822 Sq Ft Home
- 1-Story Property
- Open Floorplan
- Sound System
- High Ceiling
- Ceiling Fan
- Recessed Lighting
Kitchen
- Gourmet Kitchen
- <<builtInOvenToken>>
- Induction Cooktop
- <<microwave>>
- Built-In Refrigerator
- Dishwasher
- Wine Refrigerator
- Stainless Steel Appliances
- Kitchen Island
- Quartz Countertops
- Disposal
Flooring
- Wood
- Marble
Bedrooms and Bathrooms
- 3 Main Level Bedrooms
- Walk-In Closet
- Double Vanity
- Separate Shower
Home Security
- Closed Circuit Camera
- Smart Thermostat
Pool
- Roof Top Pool
- In Ground Pool
Outdoor Features
- Exterior Lighting
- Outdoor Grill
Schools
- Mathews Elementary School
- O Henry Middle School
- Austin High School
Utilities
- Central Heating and Cooling System
- Vented Exhaust Fan
- Natural Gas Connected
- High Speed Internet
Listing and Financial Details
- Assessor Parcel Number 01070033950000
Community Details
Overview
- Association fees include common area maintenance, gas, water, sewer, trash
- Fifth & West Association
- Fifth & West Residences Subdivision
- Lock-and-Leave Community
- Electric Vehicle Charging Station
Amenities
- Concierge
- Community Barbecue Grill
Recreation
- Dog Park
- Trails
Pet Policy
- Pet Amenities
Security
- 24-Hour Security
- Controlled Access
Map
About Fifth & West Residences
Home Values in the Area
Average Home Value in this Area
Tax History
| Year | Tax Paid | Tax Assessment Tax Assessment Total Assessment is a certain percentage of the fair market value that is determined by local assessors to be the total taxable value of land and additions on the property. | Land | Improvement |
|---|---|---|---|---|
| 2023 | $49,061 | $2,711,700 | $39,106 | $2,672,594 |
| 2022 | $61,826 | $3,130,544 | $39,106 | $3,091,438 |
| 2021 | $47,286 | $2,172,394 | $39,104 | $2,133,290 |
| 2020 | $46,438 | $2,165,060 | $39,104 | $2,125,956 |
| 2018 | $1,155 | $52,178 | $39,104 | $13,074 |
Property History
| Date | Event | Price | Change | Sq Ft Price |
|---|---|---|---|---|
| 05/29/2025 05/29/25 | For Sale | $2,750,000 | -- | $974 / Sq Ft |
Purchase History
| Date | Type | Sale Price | Title Company |
|---|---|---|---|
| Vendors Lien | -- | Independence Title | |
| Special Warranty Deed | -- | Heritage Title |
Mortgage History
| Date | Status | Loan Amount | Loan Type |
|---|---|---|---|
| Open | $1,600,000 | New Conventional |
Similar Homes in Austin, TX
Source: Unlock MLS (Austin Board of REALTORS®)
MLS Number: 9453440
APN: 901457
- 501 West Ave Unit 3201
- 501 West Ave Unit 1306
- 501 West Ave Unit 1104
- 501 West Ave Unit 2001
- 501 West Ave Unit 3403
- 501 West Ave Unit 3803
- 501 West Ave Unit 2202
- 501 West Ave Unit 2904
- 501 West Ave Unit 1106
- 501 West Ave Unit 705
- 800 W 5th St Unit 705
- 800 W 5th St Unit 902
- 800 W 5th St Unit 1008
- 800 W 5th St Unit 1104
- 301 West Ave Unit 1608
- 301 West Ave Unit 4703
- 301 West Ave Unit 1705
- 301 West Ave Unit 1207
- 301 West Ave Unit 2306
- 301 West Ave Unit 3802
- 501 West Ave Unit 2802
- 501 West Ave Unit 1602
- 501 West Ave Unit 1104
- 404 Rio Grande St
- 800 W 5th St Unit 1203
- 404 Rio Grande St Unit FL1-ID287
- 404 Rio Grande St Unit FL1-ID102
- 404 Rio Grande St Unit FL3-ID101
- 801 W 5th St
- 615 W 7th St
- 301 West Ave Unit 4002
- 301 West Ave Unit 1103
- 301 West Ave Unit 3003
- 301 West Ave Unit 5303
- 301 West Ave Unit 2902
- 301 West Ave Unit 2808
- 301 West Ave Unit 1001
- 301 West Ave Unit 5203
- 301 West Ave Unit 1203
- 301 West Ave Unit 1202

