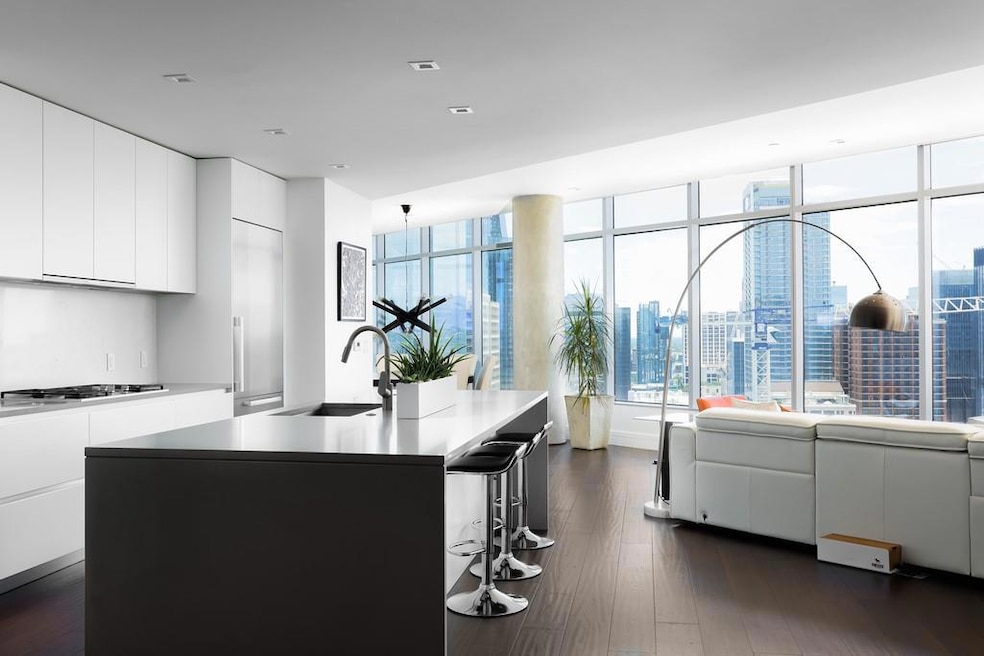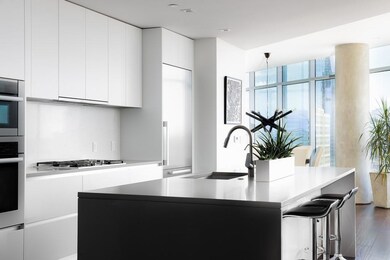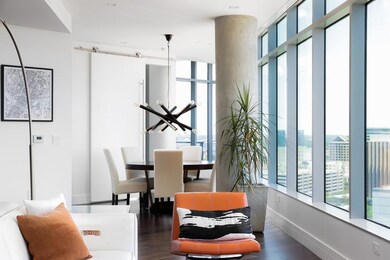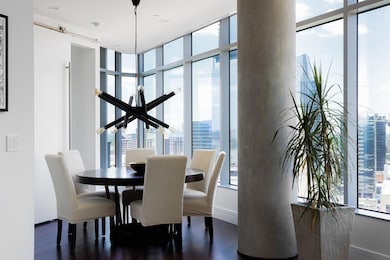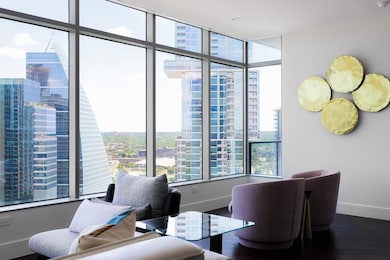Fifth & West Residences 501 West Ave Unit 2503 Austin, TX 78701
Market District NeighborhoodHighlights
- Concierge
- Fitness Center
- In Ground Pool
- Mathews Elementary School Rated A
- 24-Hour Security
- Electric Gate
About This Home
Elevate your lifestyle in this 25th-floor residence, where modern design meets breathtaking views of downtown Austin, the Capitol, and Ladybird Lake. This open-concept living area seamlessly combines the kitchen, dining, and living spaces, making it perfect for entertaining or relaxing while soaking in the panoramic vistas.The owner's suite features a private terrace, two expansive walk-in closets, a double vanity, and a spacious walk-in shower for your comfort. The two guest suites are thoughtfully situated on the opposite side of the home, ensuring privacy, with one offering a delightful northeast corner balcony.Enjoy the convenience of two dedicated parking spaces on floors #4 and #5. Residents benefit from exceptional amenities, including a 24-hour concierge service, a private conference room, and a pet-friendly veranda equipped with bathing stations and a refreshment area on the 5th floor. The elegantly designed 6th-floor entertaining space, curated by the renowned Michael Hsu Office of Architecture, is perfect for hosting gatherings.Take advantage of the skydeck, complete with an outdoor fireplace, bar, and grill area, ideal for parties and events. Stay fit and healthy in the state-of-the-art fitness center, featuring weight-training equipment, a yoga studio, and Fitness OnDemand virtual instruction. For visiting guests, two additional suites are available for short-term rentals.5th & West residents enjoy an unbeatable location, just moments away from an array of restaurants, live music venues, Whole Foods Market, Trader Joe's, and numerous hiking trails. This stunning residence is available for a 6-month minimum and 12 month term maximum. Parking spaces on leves #4 and #5.
Condo Details
Home Type
- Condominium
Est. Annual Taxes
- $49,404
Year Built
- Built in 2018
Parking
- 2 Car Garage
- Electric Gate
- Additional Parking
- Reserved Parking
- Assigned Parking
- Community Parking Structure
Property Views
- Lake
- Panoramic
Home Design
- Slab Foundation
- Membrane Roofing
Interior Spaces
- 2,822 Sq Ft Home
- 1-Story Property
- Open Floorplan
- Wired For Sound
- Recessed Lighting
- Insulated Windows
- Window Treatments
- Entrance Foyer
- Washer and Dryer
Kitchen
- Double Convection Oven
- Built-In Electric Oven
- Gas Cooktop
- Microwave
- Freezer
- Dishwasher
- Wine Refrigerator
- Stainless Steel Appliances
- Kitchen Island
- Disposal
Flooring
- Wood
- Marble
Bedrooms and Bathrooms
- 3 Main Level Bedrooms
- Dual Closets
- Walk-In Closet
- Double Vanity
Home Security
- Smart Home
- Smart Thermostat
Outdoor Features
- In Ground Pool
- Covered patio or porch
- Terrace
Schools
- Mathews Elementary School
- O Henry Middle School
- Austin High School
Utilities
- Zoned Heating and Cooling
- Vented Exhaust Fan
- Natural Gas Connected
- Cable TV Available
Additional Features
- No Interior Steps
- Sustainability products and practices used to construct the property include see remarks
- Northeast Facing Home
Listing and Financial Details
- Security Deposit $13,000
- Tenant pays for all utilities
- The owner pays for association fees
- 12 Month Lease Term
- $65 Application Fee
- Assessor Parcel Number 01070034030000
Community Details
Overview
- Property has a Home Owners Association
- 154 Units
- Fifth & West Residences Subdivision
- On-Site Maintenance
- Electric Vehicle Charging Station
Amenities
- Concierge
- Community Barbecue Grill
- Game Room
- Meeting Room
- Community Mailbox
- Bike Room
Recreation
- Dog Park
Pet Policy
- Pet Deposit $500
- Pet Amenities
- Dogs and Cats Allowed
Security
- 24-Hour Security
- Resident Manager or Management On Site
- Card or Code Access
- Gated Community
Map
About Fifth & West Residences
Source: Unlock MLS (Austin Board of REALTORS®)
MLS Number: 1234399
APN: 901465
- 501 West Ave Unit 2001
- 501 West Ave Unit 3403
- 501 West Ave Unit 3803
- 501 West Ave Unit 2202
- 501 West Ave Unit 1002
- 501 West Ave Unit 2904
- 501 West Ave Unit 1106
- 501 West Ave Unit 1403
- 501 West Ave Unit 705
- 800 W 5th St Unit 1008
- 800 W 5th St Unit 1203
- 800 W 5th St Unit 1104
- 301 West Ave Unit 1603
- 301 West Ave Unit 2101
- 301 West Ave Unit 1301
- 301 West Ave Unit 3805
- 301 West Ave Unit 5602
- 301 West Ave Unit 2009
- 301 West Ave Unit 1804
- 301 West Ave Unit 4302
