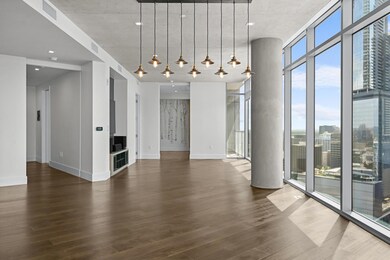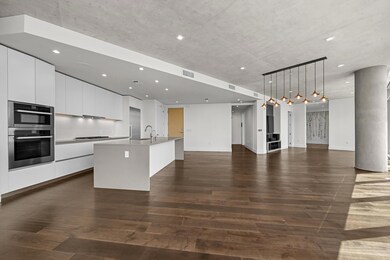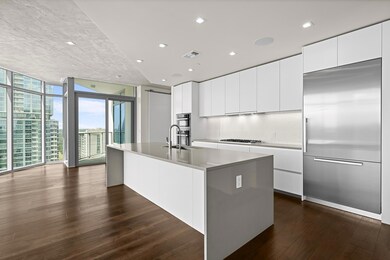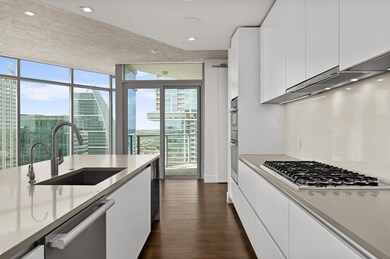Fifth & West Residences 501 West Ave Unit 3201 Austin, TX 78701
Market District NeighborhoodEstimated payment $18,664/month
Highlights
- Concierge
- Roof Top Pool
- 24-Hour Security
- Mathews Elementary School Rated A
- Fitness Center
- Gated Parking
About This Home
Perched on the 32nd floor and overlooking the Capitol View Corridor—one of the city’s most protected vantagepoints-this highly sought-after floorplan boasts panoramic views of Downtown and Lady Bird Lake. With 3-bedrooms and 3-bathrooms the residence includes an additional study/flex space and two private, covered terraces perfect for soaking in the cityscape. Floor-to-ceiling windows frame the city skyline and flood the home with natural light. Luxury finishes include wide-plank hardwood flooring, marble bathrooms, a premium Miele appliance package, motorized window shades, and custom closet built-ins. Nestled in the vibrant Market District, Fifth & West is Austin’s premier boutique high-rise, crafted by renowned architect Michael Hsu. Step outside your front door and into the heart of Austin’s best culture—award-winning restaurants, upscale shopping, live music venues, nightlife, and entertainment are all just steps away. With MoPac just one mile away and the Central Business District nearby, connectivity and convenience are second to none. Enjoy two premium, reserved parking spaces with urban storage container world-class building amenities: 24-hour concierge service, a resort-style pool, resident portico with fire pit, multiple elegant lounge areas, two fully furnished guest suites, a cutting-edge fitness center, a private meeting room, and a beautifully appointed pet park with an adjacent indoor lounge and coffee bar. The controlled-access parking garage ensures peace of mind. Welcome to refined urban living in one of Austin’s most iconic residences. Tax and assessed values are estimates for illustration purposes only. All figures should be independently verified.
Listing Agent
Moreland Properties Brokerage Phone: (512) 480-0848 License #0624847 Listed on: 07/02/2025

Property Details
Home Type
- Condominium
Est. Annual Taxes
- $19,874
Year Built
- Built in 2018
HOA Fees
- $2,485 Monthly HOA Fees
Parking
- 2 Car Attached Garage
- Gated Parking
- Secured Garage or Parking
- Reserved Parking
- Assigned Parking
Property Views
- River
- Lake
- Panoramic
Home Design
- Slab Foundation
- Membrane Roofing
- Concrete Siding
Interior Spaces
- 2,517 Sq Ft Home
- 1-Story Property
- High Ceiling
- Recessed Lighting
- Window Treatments
- Multiple Living Areas
Kitchen
- Built-In Oven
- Gas Cooktop
- Microwave
- Dishwasher
- Stainless Steel Appliances
- Disposal
Flooring
- Wood
- Marble
Bedrooms and Bathrooms
- 3 Main Level Bedrooms
- Walk-In Closet
- 3 Full Bathrooms
Home Security
Pool
- Roof Top Pool
- In Ground Pool
Schools
- Mathews Elementary School
- O Henry Middle School
- Austin High School
Utilities
- Central Heating and Cooling System
- Vented Exhaust Fan
- Natural Gas Connected
Additional Features
- No Interior Steps
- Southeast Facing Home
Listing and Financial Details
- Assessor Parcel Number 01070034290000
Community Details
Overview
- Association fees include common area maintenance, sewer, trash, water
- 5Th & West Association
- Fifth & West Residences Subdivision
Amenities
- Concierge
- Community Barbecue Grill
- Meeting Room
- Lounge
- Community Mailbox
Recreation
- Dog Park
Security
- 24-Hour Security
- Controlled Access
- Gated Community
- Fire and Smoke Detector
Map
About Fifth & West Residences
Home Values in the Area
Average Home Value in this Area
Tax History
| Year | Tax Paid | Tax Assessment Tax Assessment Total Assessment is a certain percentage of the fair market value that is determined by local assessors to be the total taxable value of land and additions on the property. | Land | Improvement |
|---|---|---|---|---|
| 2025 | $43,109 | $2,353,937 | $35,101 | $2,318,836 |
| 2023 | $43,109 | $2,653,875 | $35,101 | $2,618,774 |
| 2022 | $62,518 | $3,165,567 | $35,101 | $3,130,466 |
| 2021 | $48,293 | $2,218,661 | $35,099 | $2,183,562 |
| 2020 | $47,382 | $2,209,104 | $35,099 | $2,174,005 |
| 2018 | $1,034 | $46,687 | $35,099 | $11,588 |
Property History
| Date | Event | Price | List to Sale | Price per Sq Ft | Prior Sale |
|---|---|---|---|---|---|
| 10/08/2025 10/08/25 | Price Changed | $2,750,000 | -1.8% | $1,093 / Sq Ft | |
| 07/02/2025 07/02/25 | For Sale | $2,800,000 | +12.0% | $1,112 / Sq Ft | |
| 12/11/2019 12/11/19 | Sold | -- | -- | -- | View Prior Sale |
| 11/12/2019 11/12/19 | Pending | -- | -- | -- | |
| 11/04/2019 11/04/19 | For Sale | $2,500,000 | -- | $993 / Sq Ft |
Purchase History
| Date | Type | Sale Price | Title Company |
|---|---|---|---|
| Deed | -- | Texas Title Company | |
| Warranty Deed | -- | Capital Title | |
| Vendors Lien | -- | None Available |
Mortgage History
| Date | Status | Loan Amount | Loan Type |
|---|---|---|---|
| Open | $2,340,000 | New Conventional | |
| Previous Owner | $1,640,000 | Purchase Money Mortgage |
Source: Unlock MLS (Austin Board of REALTORS®)
MLS Number: 2552702
APN: 901491
- 800 W 5th St Unit 1207
- 800 W 5th St Unit 809
- 800 W 5th St Unit 902
- 800 W 5th St Unit 1209
- 501 West Ave Unit 904
- 501 West Ave Unit 3803
- 501 West Ave Unit 705
- 501 West Ave Unit 2301
- 501 West Ave Unit 2001
- 501 West Ave Unit 1306
- 501 West Ave Unit 1202
- 501 West Ave Unit 2202
- 301 West Ave Unit 1603
- 301 West Ave Unit 2708
- 301 West Ave Unit 2105
- 301 West Ave Unit 2003
- 301 West Ave Unit 3802
- 301 West Ave Unit 1301
- 301 West Ave Unit 4103
- 301 West Ave Unit 2201
- 404 Rio Grande St
- 800 W 5th St Unit 1207
- 404 Rio Grande St Unit FL1-ID102
- 404 Rio Grande St Unit FL1-ID287
- 404 Rio Grande St Unit FL3-ID101
- 801 W 5th St
- 615 W 7th St
- 301 West Ave Unit Suite 4900
- 301 West Ave Unit 2708
- 301 West Ave Unit 1802
- 301 West Ave Unit 2007
- 301 West Ave Unit 1409
- 301 West Ave Unit 5006
- 301 West Ave Unit 3506
- 301 West Ave Unit 3003
- 301 West Ave Unit 4401
- 301 West Ave Unit 5604
- 311 Bowie St
- 615 W 7th St Unit FL20-ID283
- 615 W 7th St Unit FL14-ID75






