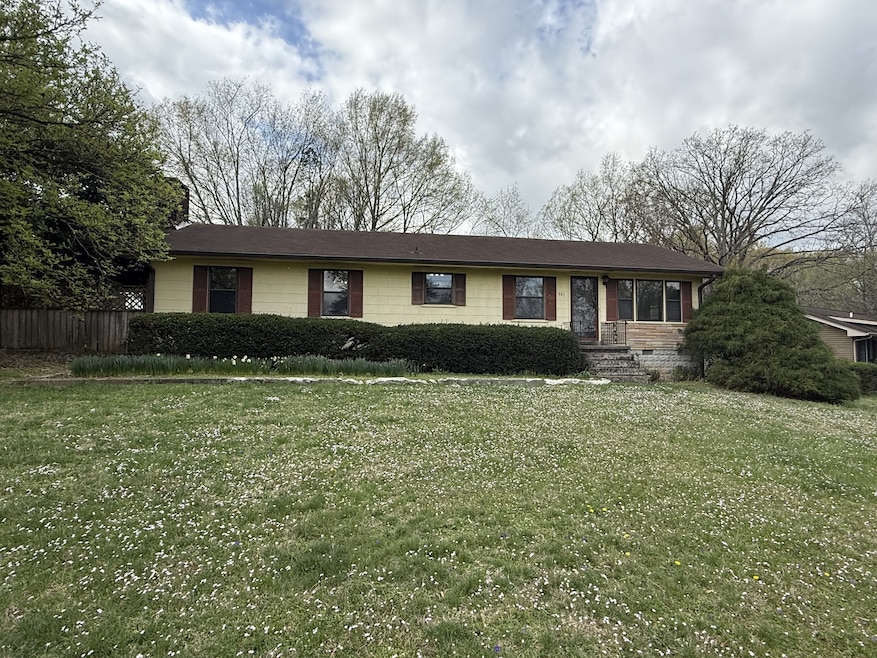
501 Westend Cir Manchester, TN 37355
Highlights
- Separate Formal Living Room
- Cooling Available
- Central Heating
- No HOA
- Patio
- 2 Car Garage
About This Home
As of May 2025This 2-bedroom, 1-bath home with a separate office and a separate living room and den is located in a desirable neighborhood sitting on a corner lot. Seller says hardwood floors are under carpet in original section of the home. Nice screened in porch off the back and a nice big carport attached to den exterior entry door, also features partial basement with additional storage and workshop area down there. This property is like living in the country in the middle of the city with a convenient location close to quality schools, with no shortage of storage this also features a large 24x30 detached garage with additional second bath in it, large barn at the rear of the property. This is a great opportunity for a first time buyer of potential investor.
Last Agent to Sell the Property
Steve Jernigan Realty Brokerage Phone: 9318410945 License #286763 Listed on: 04/03/2025
Home Details
Home Type
- Single Family
Est. Annual Taxes
- $864
Year Built
- Built in 1956
Parking
- 2 Car Garage
- 2 Carport Spaces
Home Design
- Shingle Roof
Interior Spaces
- 1,344 Sq Ft Home
- Property has 1 Level
- Gas Fireplace
- Separate Formal Living Room
- Den with Fireplace
- Unfinished Basement
Flooring
- Carpet
- Vinyl
Bedrooms and Bathrooms
- 2 Main Level Bedrooms
- 1 Full Bathroom
Schools
- College Street Elementary School
- Westwood Middle School
- Coffee County Central High School
Utilities
- Cooling Available
- Central Heating
Additional Features
- Patio
- 0.63 Acre Lot
Community Details
- No Home Owners Association
- Westone Heights Subdivision
Listing and Financial Details
- Assessor Parcel Number 075L A 04900 000
Ownership History
Purchase Details
Home Financials for this Owner
Home Financials are based on the most recent Mortgage that was taken out on this home.Similar Homes in Manchester, TN
Home Values in the Area
Average Home Value in this Area
Purchase History
| Date | Type | Sale Price | Title Company |
|---|---|---|---|
| Warranty Deed | $218,000 | None Listed On Document | |
| Warranty Deed | $218,000 | None Listed On Document |
Mortgage History
| Date | Status | Loan Amount | Loan Type |
|---|---|---|---|
| Open | $220,202 | New Conventional | |
| Closed | $220,202 | New Conventional |
Property History
| Date | Event | Price | Change | Sq Ft Price |
|---|---|---|---|---|
| 05/23/2025 05/23/25 | Sold | $218,000 | -3.1% | $162 / Sq Ft |
| 04/19/2025 04/19/25 | Pending | -- | -- | -- |
| 04/03/2025 04/03/25 | For Sale | $225,000 | -- | $167 / Sq Ft |
Tax History Compared to Growth
Tax History
| Year | Tax Paid | Tax Assessment Tax Assessment Total Assessment is a certain percentage of the fair market value that is determined by local assessors to be the total taxable value of land and additions on the property. | Land | Improvement |
|---|---|---|---|---|
| 2024 | $1,004 | $23,800 | $3,000 | $20,800 |
| 2023 | $1,004 | $23,800 | $0 | $0 |
| 2022 | $864 | $23,800 | $3,000 | $20,800 |
| 2021 | $846 | $18,475 | $2,500 | $15,975 |
| 2020 | $846 | $18,475 | $2,500 | $15,975 |
| 2019 | $846 | $18,475 | $2,500 | $15,975 |
| 2018 | $846 | $18,475 | $2,500 | $15,975 |
| 2017 | $871 | $16,600 | $2,500 | $14,100 |
| 2016 | $871 | $16,600 | $2,500 | $14,100 |
| 2015 | $871 | $16,600 | $2,500 | $14,100 |
| 2014 | $871 | $16,599 | $0 | $0 |
Agents Affiliated with this Home
-

Seller's Agent in 2025
Steve Jernigan
Steve Jernigan Realty
(931) 841-0945
273 Total Sales
-

Buyer's Agent in 2025
Tammy Wilson
Century 21 Coffee County Realty & Auction
(931) 607-1259
10 Total Sales
Map
Source: Realtracs
MLS Number: 2813030
APN: 075L-A-049.00






