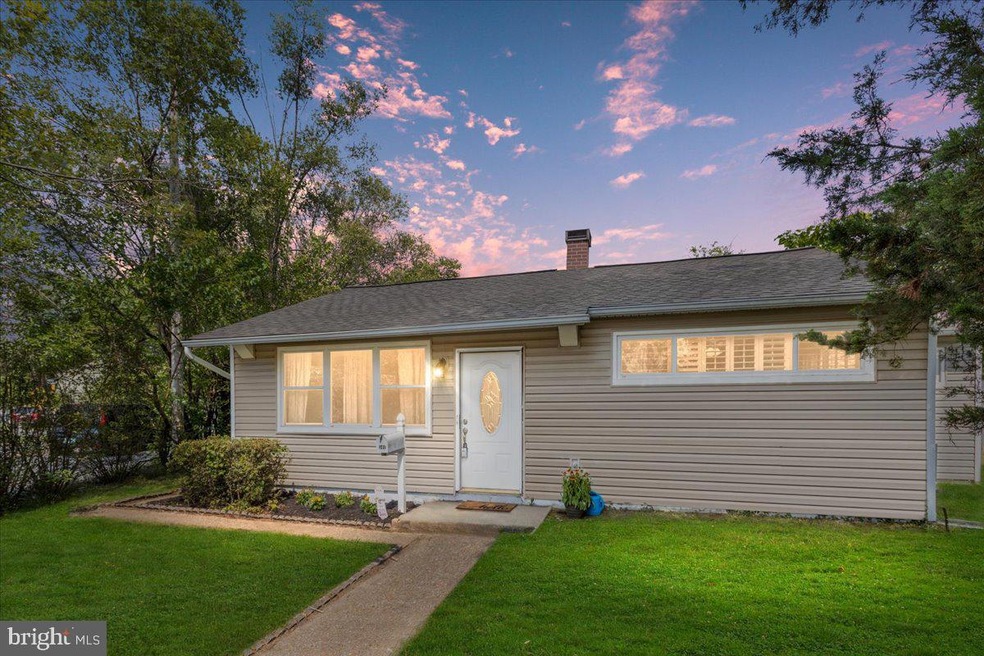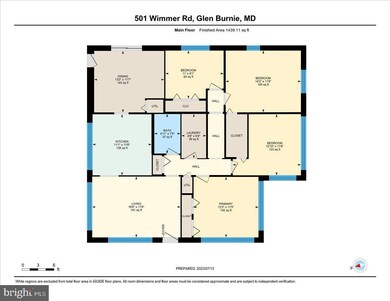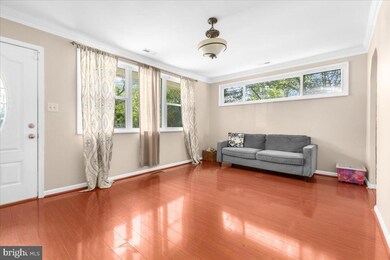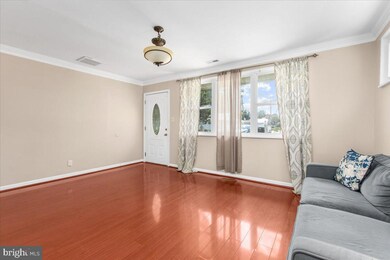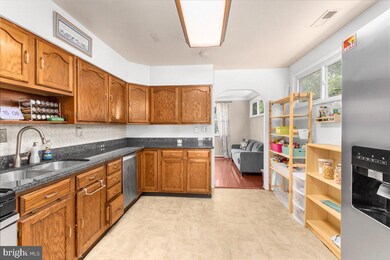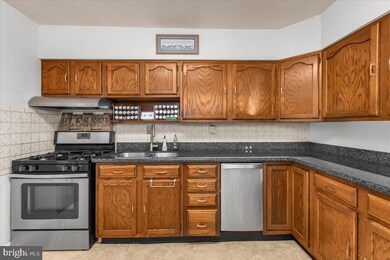
501 Wimmer Rd Glen Burnie, MD 21061
Estimated Value: $338,000 - $356,000
Highlights
- Rambler Architecture
- No HOA
- Family Room Off Kitchen
- Corner Lot
- Stainless Steel Appliances
- Crown Molding
About This Home
As of September 2023**FHA APPRAISED FOR $320K WITHOUT REPAIRS**Welcome home to 501 Wimmer Road! This home is located close to shopping, restaurants, and is move-in ready. It features upgraded flooring throughout the living room and bedrooms. The bedrooms have custom wood shutters and ample closet space. Spacious family room or dining room off the kitchen. Enjoy a private yard with a driveway, providing plenty of space for entertaining both inside and outside! Schedule your tour today
Last Agent to Sell the Property
Douglas Realty, LLC License #678815 Listed on: 07/13/2023

Home Details
Home Type
- Single Family
Est. Annual Taxes
- $2,606
Year Built
- Built in 1956
Lot Details
- 7,084 Sq Ft Lot
- Corner Lot
- Property is zoned R5
Home Design
- Rambler Architecture
- Slab Foundation
- Vinyl Siding
Interior Spaces
- 1,439 Sq Ft Home
- Property has 1 Level
- Crown Molding
- Ceiling Fan
- Family Room Off Kitchen
- Dining Area
Kitchen
- Gas Oven or Range
- Dishwasher
- Stainless Steel Appliances
Flooring
- Carpet
- Luxury Vinyl Plank Tile
Bedrooms and Bathrooms
- 4 Main Level Bedrooms
- 1 Full Bathroom
Laundry
- Dryer
- Washer
Parking
- 2 Parking Spaces
- 2 Driveway Spaces
- On-Street Parking
Utilities
- Central Heating and Cooling System
- Natural Gas Water Heater
Community Details
- No Home Owners Association
- Munroe Gardens Subdivision
Listing and Financial Details
- Tax Lot 501
- Assessor Parcel Number 020355709445800
Ownership History
Purchase Details
Home Financials for this Owner
Home Financials are based on the most recent Mortgage that was taken out on this home.Purchase Details
Home Financials for this Owner
Home Financials are based on the most recent Mortgage that was taken out on this home.Purchase Details
Home Financials for this Owner
Home Financials are based on the most recent Mortgage that was taken out on this home.Purchase Details
Home Financials for this Owner
Home Financials are based on the most recent Mortgage that was taken out on this home.Purchase Details
Purchase Details
Similar Homes in Glen Burnie, MD
Home Values in the Area
Average Home Value in this Area
Purchase History
| Date | Buyer | Sale Price | Title Company |
|---|---|---|---|
| Castro Noemi Castro | $320,000 | Admiral Title | |
| Morris John Patrick | $225,000 | Northco Title Corp | |
| Baylor Richard | $245,000 | -- | |
| Baylor Richard | $245,000 | -- | |
| Miller Paul W | $210,000 | -- | |
| Miller Paul W | $210,000 | -- |
Mortgage History
| Date | Status | Borrower | Loan Amount |
|---|---|---|---|
| Open | Castro Noemi Castro | $310,400 | |
| Previous Owner | Morris John Patrick | $227,327 | |
| Previous Owner | Morris John Patrick | $229,837 | |
| Previous Owner | Baylor Richard | $245,000 | |
| Previous Owner | Baylor Richard | $245,000 | |
| Previous Owner | Miller Paul W | $105,000 | |
| Previous Owner | Miller Paul W | $40,000 |
Property History
| Date | Event | Price | Change | Sq Ft Price |
|---|---|---|---|---|
| 09/20/2023 09/20/23 | Sold | $320,000 | +1.6% | $222 / Sq Ft |
| 08/20/2023 08/20/23 | Price Changed | $315,000 | 0.0% | $219 / Sq Ft |
| 08/20/2023 08/20/23 | For Sale | $315,000 | +1.6% | $219 / Sq Ft |
| 07/16/2023 07/16/23 | Pending | -- | -- | -- |
| 07/13/2023 07/13/23 | For Sale | $309,900 | +37.7% | $215 / Sq Ft |
| 05/31/2018 05/31/18 | Sold | $225,000 | -0.9% | $167 / Sq Ft |
| 04/02/2018 04/02/18 | Pending | -- | -- | -- |
| 03/26/2018 03/26/18 | Price Changed | $227,000 | -3.4% | $169 / Sq Ft |
| 03/02/2018 03/02/18 | For Sale | $235,000 | -- | $175 / Sq Ft |
Tax History Compared to Growth
Tax History
| Year | Tax Paid | Tax Assessment Tax Assessment Total Assessment is a certain percentage of the fair market value that is determined by local assessors to be the total taxable value of land and additions on the property. | Land | Improvement |
|---|---|---|---|---|
| 2024 | $3,195 | $245,900 | $0 | $0 |
| 2023 | $3,000 | $231,300 | $0 | $0 |
| 2022 | $2,695 | $216,700 | $130,300 | $86,400 |
| 2021 | $5,287 | $211,800 | $0 | $0 |
| 2020 | $2,551 | $206,900 | $0 | $0 |
| 2019 | $2,502 | $202,000 | $125,300 | $76,700 |
| 2018 | $1,935 | $190,867 | $0 | $0 |
| 2017 | $1,980 | $179,733 | $0 | $0 |
| 2016 | -- | $168,600 | $0 | $0 |
| 2015 | -- | $160,733 | $0 | $0 |
| 2014 | -- | $152,867 | $0 | $0 |
Agents Affiliated with this Home
-
Elizabeth Parrott

Seller's Agent in 2023
Elizabeth Parrott
Douglas Realty, LLC
(443) 618-7535
14 in this area
93 Total Sales
-
Carmen Prather

Buyer's Agent in 2023
Carmen Prather
RE/MAX
(301) 536-0111
7 in this area
142 Total Sales
-
Mike Altobelli

Seller's Agent in 2018
Mike Altobelli
RE/MAX
(240) 498-7319
151 Total Sales
-
Jim Hanes

Buyer's Agent in 2018
Jim Hanes
Iron Valley Real Estate Charm City
(443) 254-2300
11 in this area
95 Total Sales
Map
Source: Bright MLS
MLS Number: MDAA2063680
APN: 03-557-09445800
- 116 5th Ave SE
- 522 Munroe Cir
- 524 Munroe Cir
- 300 3rd Ave SE
- 408 Padfield Blvd
- 214 Greenway Rd SE
- 718 Delmar Ave
- 1000 Cayer Dr
- 7533 Baltimore Annapolis Blvd
- 1004 Nicholas Way
- 107 Main Ave SW
- 0 Irene Dr
- 818 Dale Rd
- 104 Central Ave
- 202 Kent Rd
- 204 Kuethe Rd NE
- 271 Truck Farm Dr
- 1324 Ray Ln
- 113 Georgia Ave NE
- 1480 Braden Loop
