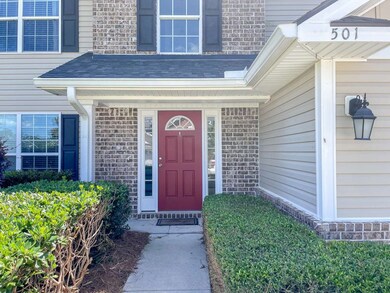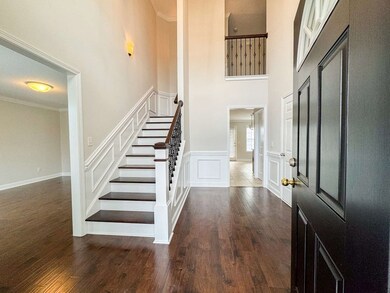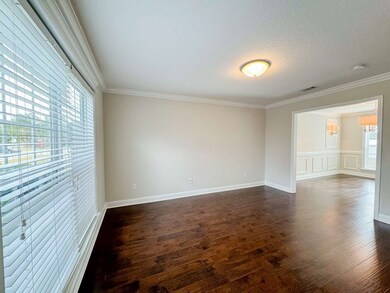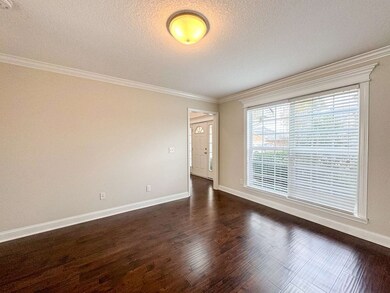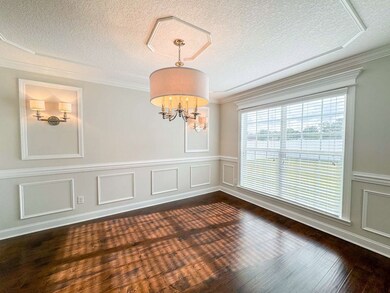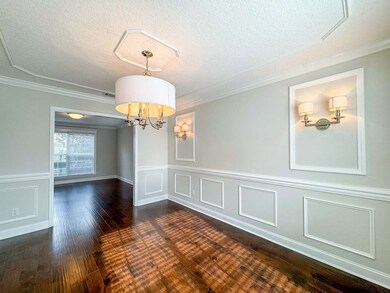
501 Wyckfield Way Hinesville, GA 31313
Estimated Value: $318,283 - $346,000
Highlights
- Home Under Construction
- Soaking Tub in Primary Bathroom
- Main Floor Primary Bedroom
- Vaulted Ceiling
- Traditional Architecture
- Corner Lot
About This Home
As of April 2024Gorgeous two-story home in Griffin Park subdivision! Situated on a corner lot with white vinyl privacy fence, the 3-bedroom, 2.5 bath home greets you with brick accents & mature landscaping. On the main floor find a two-story foyer with chandelier, formal dining room with elevated trim & lighting, eat in kitchen with granite counters & tile backsplash- plus family room with fireplace! Climate-controlled garage access from the foyer, too! Travel up the stained oak treads of the staircase to all bedrooms & more. At the top of the staircase, continue on passing the laundry room with linen closet to the impressive master suite! Find a tray ceiling with ceiling fan & crown molding, a large sitting area & private bath! The private bath includes luxurious tile flooring, a spacious corner tub, separate shower & a walk-in closet! Just down the hall from the master suite are two additional bedrooms & a hall bath!
Home Details
Home Type
- Single Family
Est. Annual Taxes
- $5,975
Year Built
- 2014
Lot Details
- 7,841 Sq Ft Lot
- Privacy Fence
- Back Yard Fenced
- Corner Lot
- Level Lot
- Irrigation
HOA Fees
- $25 Monthly HOA Fees
Parking
- 2 Car Attached Garage
- Garage Door Opener
Home Design
- Traditional Architecture
- Slab Foundation
- Shingle Roof
- Ridge Vents on the Roof
- Vinyl Siding
Interior Spaces
- 2,259 Sq Ft Home
- 2-Story Property
- Vaulted Ceiling
- Gas Log Fireplace
- Double Pane Windows
- Entrance Foyer
- Family Room with Fireplace
- Formal Dining Room
Kitchen
- Eat-In Kitchen
- Electric Range
- Microwave
- Dishwasher
- Kitchen Island
- Disposal
Bedrooms and Bathrooms
- 3 Bedrooms
- Primary Bedroom on Main
- Dual Vanity Sinks in Primary Bathroom
- Soaking Tub in Primary Bathroom
- Separate Shower
Outdoor Features
- Patio
Utilities
- Central Heating and Cooling System
- Heat Pump System
- Underground Utilities
- Electric Water Heater
Community Details
- Griffin Park Subdivision
Listing and Financial Details
- Assessor Parcel Number 03505
Ownership History
Purchase Details
Home Financials for this Owner
Home Financials are based on the most recent Mortgage that was taken out on this home.Similar Homes in Hinesville, GA
Home Values in the Area
Average Home Value in this Area
Purchase History
| Date | Buyer | Sale Price | Title Company |
|---|---|---|---|
| Qu Zhan | $320,000 | -- |
Mortgage History
| Date | Status | Borrower | Loan Amount |
|---|---|---|---|
| Open | Qu Zhan | $291,600 |
Property History
| Date | Event | Price | Change | Sq Ft Price |
|---|---|---|---|---|
| 04/17/2024 04/17/24 | Sold | $320,000 | -3.0% | $142 / Sq Ft |
| 03/14/2024 03/14/24 | Pending | -- | -- | -- |
| 11/03/2023 11/03/23 | For Sale | $330,000 | -- | $146 / Sq Ft |
Tax History Compared to Growth
Tax History
| Year | Tax Paid | Tax Assessment Tax Assessment Total Assessment is a certain percentage of the fair market value that is determined by local assessors to be the total taxable value of land and additions on the property. | Land | Improvement |
|---|---|---|---|---|
| 2024 | $5,975 | $121,946 | $18,000 | $103,946 |
| 2023 | $5,975 | $110,414 | $18,000 | $92,414 |
| 2022 | $4,237 | $91,254 | $14,400 | $76,854 |
| 2021 | $3,894 | $82,308 | $14,400 | $67,908 |
| 2020 | $3,668 | $76,771 | $14,400 | $62,371 |
| 2019 | $3,670 | $77,407 | $14,400 | $63,007 |
| 2018 | $3,680 | $78,044 | $14,400 | $63,644 |
| 2017 | $2,333 | $70,844 | $7,200 | $63,644 |
| 2016 | $3,184 | $70,844 | $7,200 | $63,644 |
| 2015 | $325 | $70,844 | $7,200 | $63,644 |
| 2014 | $325 | $7,200 | $7,200 | $0 |
| 2013 | -- | $7,200 | $7,200 | $0 |
Agents Affiliated with this Home
-
Susan Ayers

Seller's Agent in 2024
Susan Ayers
Clickit Realty
(678) 344-1600
329 in this area
4,182 Total Sales
-
Edward Milan

Buyer's Agent in 2024
Edward Milan
Exp Realty LLC
(912) 610-1158
119 in this area
339 Total Sales
Map
Source: Hinesville Area Board of REALTORS®
MLS Number: 152500
APN: 036B-071
- 501 Wyckfield Way
- 603 Amhearst Row
- 605 Amhearst Row Unit n/a
- 605 Amhearst Row
- 607 Amhearst Row
- 502 Wyckfield Way
- 602 Amhearst Row
- 604 Amhearst Row
- 609 Amhearst Row
- 504 Wyckfield Way
- 990 Miles Crossing
- 507 Wyckfield Way
- 606 Amhearst Row
- 990 Greenwich Crossing
- 611 Amhearst Row
- 302 Maupas Ct
- 1001 Miles Crossing
- 608 Amhearst Row
- 506 Wyckfield Way
- 304 Maupas Ct

