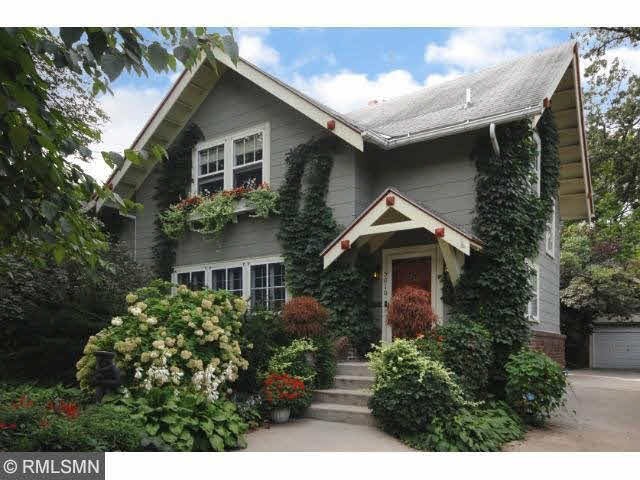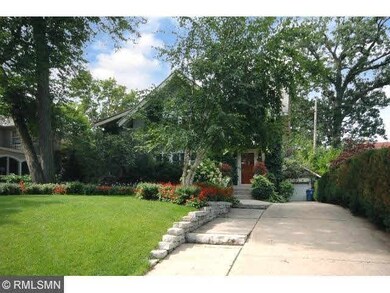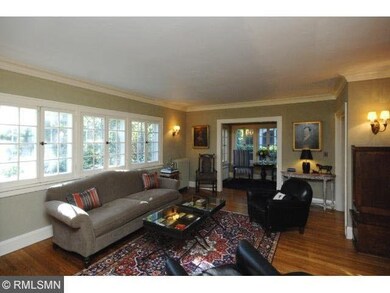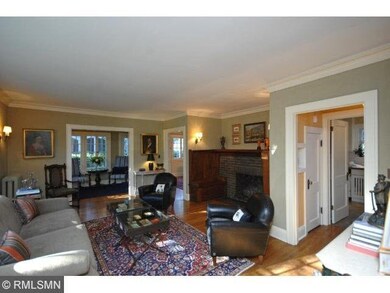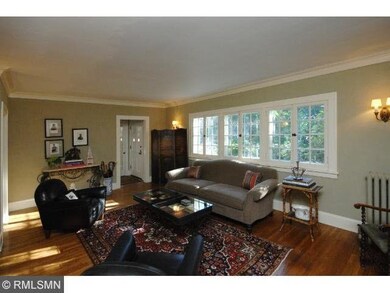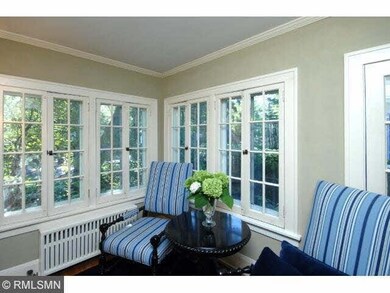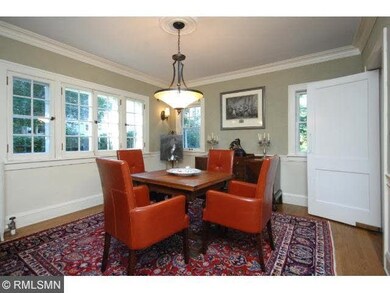
5010 3rd Ave S Minneapolis, MN 55419
Field NeighborhoodHighlights
- Wood Flooring
- Breakfast Area or Nook
- Balcony
- Hale Elementary School Rated A-
- Formal Dining Room
- 1 Car Detached Garage
About This Home
As of March 2024LOCATION, LOCATION, LOCATION!!! OVER SIZED LANDSCAPED LOT, MINNEHAHA PKWY STEPS AWAY, OLD WORLD CHARM , CUSTOM FIREPLACE, HARDWOODS THROUGHOUT, SUN FILLED ROOMS, MAIN LEVEL BATH. EASY ACCESS TO DOWNTOWN, AIRPORT, MOA.
Last Agent to Sell the Property
Rob Mehta
Coldwell Banker Burnet Listed on: 08/28/2014
Last Buyer's Agent
Lana Wickberg
Coldwell Banker Burnet
Home Details
Home Type
- Single Family
Est. Annual Taxes
- $4,824
Year Built
- Built in 1920
Lot Details
- 7,405 Sq Ft Lot
- Lot Dimensions are 54x127.4
- Partially Fenced Property
- Few Trees
Parking
- 1 Car Detached Garage
Home Design
- Brick Exterior Construction
- Asphalt Shingled Roof
Interior Spaces
- 1,850 Sq Ft Home
- 2-Story Property
- Woodwork
- Wood Burning Fireplace
- Formal Dining Room
- Wood Flooring
- Basement Fills Entire Space Under The House
- Home Security System
Kitchen
- Breakfast Area or Nook
- Eat-In Kitchen
- Range
- Dishwasher
Bedrooms and Bathrooms
- 3 Bedrooms
- Walk-In Closet
- Bathroom on Main Level
Laundry
- Dryer
- Washer
Outdoor Features
- Balcony
- Patio
- Porch
Utilities
- Central Air
Listing and Financial Details
- Assessor Parcel Number 1502824420122
Ownership History
Purchase Details
Home Financials for this Owner
Home Financials are based on the most recent Mortgage that was taken out on this home.Purchase Details
Home Financials for this Owner
Home Financials are based on the most recent Mortgage that was taken out on this home.Purchase Details
Purchase Details
Similar Homes in Minneapolis, MN
Home Values in the Area
Average Home Value in this Area
Purchase History
| Date | Type | Sale Price | Title Company |
|---|---|---|---|
| Deed | $605,000 | -- | |
| Warranty Deed | $418,000 | Title One Inc | |
| Warranty Deed | $410,000 | -- | |
| Warranty Deed | $535,000 | -- |
Mortgage History
| Date | Status | Loan Amount | Loan Type |
|---|---|---|---|
| Open | $544,500 | New Conventional | |
| Previous Owner | $334,400 | New Conventional | |
| Previous Owner | $280,200 | New Conventional |
Property History
| Date | Event | Price | Change | Sq Ft Price |
|---|---|---|---|---|
| 03/08/2024 03/08/24 | Sold | $605,000 | -1.6% | $349 / Sq Ft |
| 02/06/2024 02/06/24 | Pending | -- | -- | -- |
| 01/17/2024 01/17/24 | For Sale | $615,000 | +47.1% | $355 / Sq Ft |
| 11/03/2014 11/03/14 | Sold | $418,000 | -6.1% | $226 / Sq Ft |
| 10/17/2014 10/17/14 | Pending | -- | -- | -- |
| 08/28/2014 08/28/14 | For Sale | $445,000 | -- | $241 / Sq Ft |
Tax History Compared to Growth
Tax History
| Year | Tax Paid | Tax Assessment Tax Assessment Total Assessment is a certain percentage of the fair market value that is determined by local assessors to be the total taxable value of land and additions on the property. | Land | Improvement |
|---|---|---|---|---|
| 2023 | $6,913 | $525,000 | $221,000 | $304,000 |
| 2022 | $6,249 | $469,000 | $221,000 | $248,000 |
| 2021 | $6,307 | $451,000 | $144,000 | $307,000 |
| 2020 | $6,766 | $471,000 | $125,200 | $345,800 |
| 2019 | $6,333 | $466,500 | $93,600 | $372,900 |
| 2018 | $5,589 | $424,000 | $93,600 | $330,400 |
| 2017 | $5,095 | $337,000 | $85,100 | $251,900 |
| 2016 | $4,283 | $280,000 | $85,100 | $194,900 |
| 2015 | $4,752 | $294,500 | $85,100 | $209,400 |
| 2014 | -- | $280,500 | $82,200 | $198,300 |
Agents Affiliated with this Home
-
Katherine Bean
K
Seller's Agent in 2024
Katherine Bean
Keller Williams Realty Integrity Lakes
(612) 237-9224
1 in this area
474 Total Sales
-
Henry Poling
H
Seller Co-Listing Agent in 2024
Henry Poling
Curo Real Estate
(612) 578-3893
1 in this area
137 Total Sales
-
Sherri Anderson

Buyer's Agent in 2024
Sherri Anderson
Home Found Group of Minnesota LLC
(612) 201-7691
1 in this area
9 Total Sales
-
R
Seller's Agent in 2014
Rob Mehta
Coldwell Banker Burnet
-
L
Buyer's Agent in 2014
Lana Wickberg
Coldwell Banker Burnet
Map
Source: REALTOR® Association of Southern Minnesota
MLS Number: 4668912
APN: 15-028-24-42-0122
- 6 Elmwood Place E
- 4845 4th Ave S
- 4853 Nicollet Ave
- 5225 3rd Ave S
- 304 E 48th St
- 5231 Clinton Ave
- 129 W 50th St
- 4720 Nicollet Ave Unit 4
- 4701 4th Ave S
- 708 E Minnehaha Pkwy
- 3 E Minnehaha Pkwy
- 5209 Park Ave
- 5341 Nicollet Ave
- 4653 Portland Ave
- 4640 Portland Ave
- 4600 4th Ave S
- 4623 Blaisdell Ave
- 5321 Park Ave
- 4712 Columbus Ave
- 4616 Oakland Ave S
