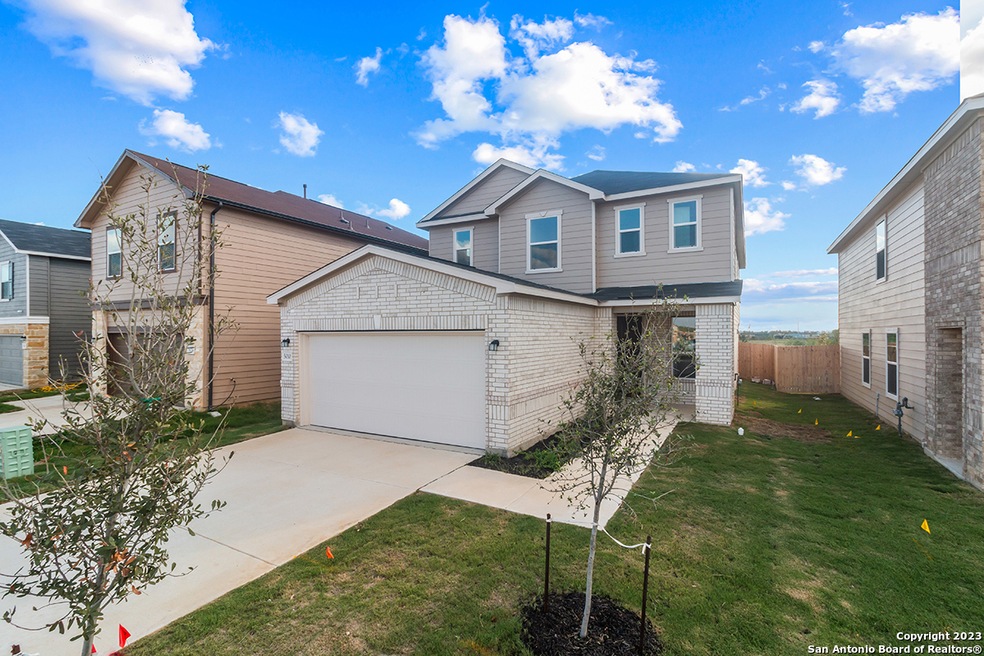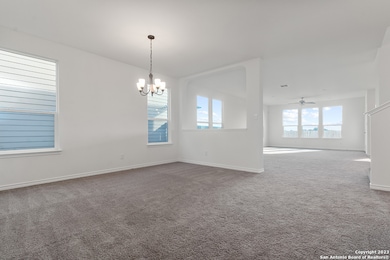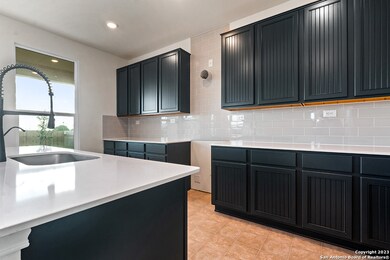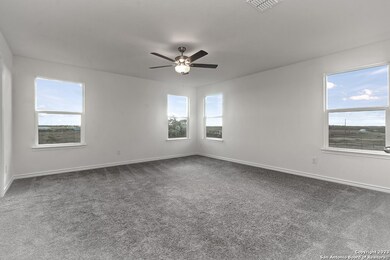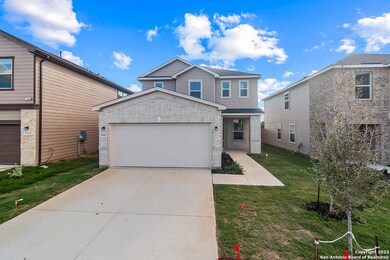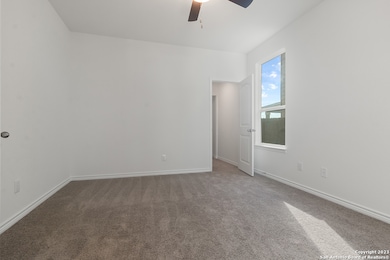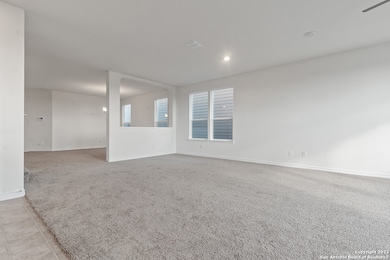
5010 Big Oak Run Elmendorf, TX 78112
Highlights
- New Construction
- Central Heating and Cooling System
- Carpet
- Park
About This Home
As of March 2024Ready for move-in! This amazing new home boasts spacious 9-ft. first floor ceilings. The kitchen dazzles with stainless steel Whirlpool appliances, including a chimney range hood, gas cooktop with hinged grates, and Smart single wall oven, complemented by Woodmont Windsor beadboard 42-in. upper cabinets, Silestone countertops in Miami Vena, an Emser Catch glossy tile backsplash, and a Moen Sleek faucet. Relax in the primary bath featuring a walk-in shower with seat and Emser Sterlina tile surround, a secondary rainshower showerhead, raised vanity, and Silestone countertop. The covered patio with a ceiling fan is perfect for outdoor entertaining, complete with a sprinkler system and a gas stub for BBQ grill. Additional touches include LED downlights, Monte Carlo ceiling fans, a 2-panel entry door, network package, and a wireless security system.
Last Buyer's Agent
Laura Lugo
Lugo Realty, LLC
Home Details
Home Type
- Single Family
Est. Annual Taxes
- $3,892
Year Built
- Built in 2023 | New Construction
HOA Fees
- $29 Monthly HOA Fees
Parking
- 2 Car Garage
Home Design
- Brick Exterior Construction
- Slab Foundation
Interior Spaces
- 2,855 Sq Ft Home
- Property has 2 Levels
- Carpet
- Washer Hookup
Bedrooms and Bathrooms
- 4 Bedrooms
Schools
- Highland F Elementary School
- Heritage Middle School
- E Central High School
Additional Features
- 4,600 Sq Ft Lot
- Central Heating and Cooling System
Listing and Financial Details
- Legal Lot and Block 2-2A / 213
- Assessor Parcel Number 166390022130
Community Details
Overview
- $150 HOA Transfer Fee
- Southton Cove Association
- Built by KB HOME
- Southton Cove Subdivision
- Mandatory home owners association
Recreation
- Park
Similar Homes in Elmendorf, TX
Home Values in the Area
Average Home Value in this Area
Property History
| Date | Event | Price | Change | Sq Ft Price |
|---|---|---|---|---|
| 04/10/2025 04/10/25 | Rented | $1,995 | 0.0% | -- |
| 04/07/2025 04/07/25 | Under Contract | -- | -- | -- |
| 03/19/2025 03/19/25 | Price Changed | $1,995 | -13.1% | $1 / Sq Ft |
| 03/03/2025 03/03/25 | For Rent | $2,295 | 0.0% | -- |
| 03/29/2024 03/29/24 | Sold | -- | -- | -- |
| 03/01/2024 03/01/24 | Pending | -- | -- | -- |
| 02/16/2024 02/16/24 | Price Changed | $342,596 | +3.0% | $120 / Sq Ft |
| 01/29/2024 01/29/24 | Price Changed | $332,596 | -1.0% | $116 / Sq Ft |
| 11/09/2023 11/09/23 | Price Changed | $335,826 | +3.1% | $118 / Sq Ft |
| 10/09/2023 10/09/23 | For Sale | $325,826 | -- | $114 / Sq Ft |
Tax History Compared to Growth
Agents Affiliated with this Home
-
H
Seller's Agent in 2025
Heather Watson
Select Property Management Group, LLC
-
D
Buyer's Agent in 2025
Della Krpec
Dwell Real Estate Group
-
Joe Acosta
J
Seller's Agent in 2024
Joe Acosta
SATEX Properties, Inc.
(925) 633-6941
19 in this area
1,252 Total Sales
-
L
Buyer's Agent in 2024
Laura Lugo
Lugo Realty, LLC
Map
Source: San Antonio Board of REALTORS®
MLS Number: 1725257
- 5034 Big Oak Run
- 14438 Ribbon Tail
- 5102 Big Oak Run
- 14447 Stinger Hook
- 14435 Stinger Hook
- 14451 Stinger Hook
- 14431 Stinger Hook
- 14438 Stinger Hook
- 5018 Kayak Cove
- 18385 Southton Rd
- 5658 Azure Place
- 5654 Azure Place
- 5650 Azure Place
- 5646 Azure Place
- 14450 Source Cir
- 4407 Geyser Lake
- 13118 Stetson Trail
- 4338 Chupaderas Creek
- 13111 Winemaker Dr
- 4539 Wrangler Run
