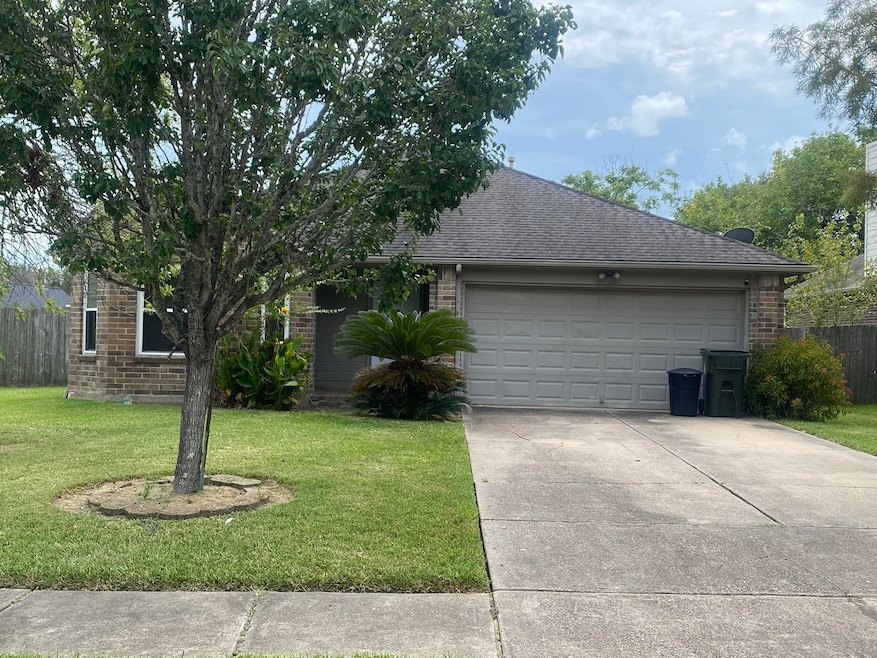5010 Chase Stone Dr Bacliff, TX 77518
Estimated payment $1,656/month
Highlights
- Traditional Architecture
- Central Heating and Cooling System
- Utility Room
- 2 Car Attached Garage
- Combination Dining and Living Room
- 1-Story Property
About This Home
Welcome to 5010 Chase Stone Dr, Bacliff, TX 77518 — a charming coastal retreat nestled in a quiet neighborhood near Galveston Bay. This home features a spacious layout with 3 bedrooms and 2 bathrooms, making it ideal for families or first-time buyers. The open concept living and dining area features abundant natural light and is equipped with a kitchen that boasts ample cabinetry and counter space. The primary suite includes a walk-in closet and private bath for added comfort. Enjoy outdoor living with a fully fenced backyard and covered patio, ideal for weekend gatherings or peaceful evenings. Located minutes from waterfront parks, local dining, and major highways, this property combines convenience with coastal charm. Don’t miss your chance to own a slice of Bacliff living! Ready for you to place your personal touch. Call today for more details.
Listing Agent
Walzel Properties - Corporate Office License #0538937 Listed on: 08/01/2025

Home Details
Home Type
- Single Family
Est. Annual Taxes
- $5,184
Year Built
- Built in 1998
Lot Details
- 6,796 Sq Ft Lot
HOA Fees
- $25 Monthly HOA Fees
Parking
- 2 Car Attached Garage
Home Design
- Traditional Architecture
- Brick Exterior Construction
- Slab Foundation
- Composition Roof
- Cement Siding
Interior Spaces
- 1,769 Sq Ft Home
- 1-Story Property
- Gas Log Fireplace
- Combination Dining and Living Room
- Utility Room
- Washer and Gas Dryer Hookup
Kitchen
- Gas Oven
- Gas Range
- Microwave
- Dishwasher
Bedrooms and Bathrooms
- 3 Bedrooms
- 2 Full Bathrooms
- Separate Shower
Schools
- Kenneth E. Little Elementary School
- Dunbar Middle School
- Dickinson High School
Utilities
- Central Heating and Cooling System
- Heating System Uses Gas
Community Details
- Chase Park Hoa/Beacon Residential Association, Phone Number (713) 466-1204
- Chase Park Sec 1 96 Subdivision
Listing and Financial Details
- Seller Concessions Offered
Map
Home Values in the Area
Average Home Value in this Area
Tax History
| Year | Tax Paid | Tax Assessment Tax Assessment Total Assessment is a certain percentage of the fair market value that is determined by local assessors to be the total taxable value of land and additions on the property. | Land | Improvement |
|---|---|---|---|---|
| 2025 | $5,184 | $256,010 | $50,220 | $205,790 |
| 2024 | $5,184 | $263,910 | $26,100 | $237,810 |
| 2023 | $5,184 | $262,950 | $26,100 | $236,850 |
| 2022 | $5,216 | $244,550 | $26,100 | $218,450 |
| 2021 | $4,939 | $211,790 | $26,100 | $185,690 |
| 2020 | $4,946 | $200,420 | $26,100 | $174,320 |
| 2019 | $4,546 | $175,140 | $25,560 | $149,580 |
| 2018 | $3,957 | $151,040 | $25,560 | $125,480 |
| 2017 | $4,044 | $151,040 | $25,560 | $125,480 |
| 2016 | $3,688 | $137,740 | $25,560 | $112,180 |
| 2015 | $3,735 | $137,740 | $25,560 | $112,180 |
| 2014 | $3,462 | $120,300 | $25,560 | $94,740 |
Property History
| Date | Event | Price | Change | Sq Ft Price |
|---|---|---|---|---|
| 09/03/2025 09/03/25 | Price Changed | $225,000 | -7.2% | $127 / Sq Ft |
| 08/01/2025 08/01/25 | For Sale | $242,500 | -- | $137 / Sq Ft |
Purchase History
| Date | Type | Sale Price | Title Company |
|---|---|---|---|
| Warranty Deed | -- | South Land Title Llc | |
| Vendors Lien | -- | None Available | |
| Vendors Lien | -- | None Available | |
| Vendors Lien | -- | None Available | |
| Vendors Lien | -- | Alamo Title Company | |
| Vendors Lien | -- | American Title Co | |
| Vendors Lien | -- | Stewart Title Company |
Mortgage History
| Date | Status | Loan Amount | Loan Type |
|---|---|---|---|
| Open | $188,855 | FHA | |
| Previous Owner | $191,127 | FHA | |
| Previous Owner | $191,468 | FHA | |
| Previous Owner | $108,000 | Purchase Money Mortgage | |
| Previous Owner | $108,000 | Purchase Money Mortgage | |
| Previous Owner | $108,000 | Fannie Mae Freddie Mac | |
| Previous Owner | $116,660 | Purchase Money Mortgage | |
| Previous Owner | $108,700 | No Value Available |
Source: Houston Association of REALTORS®
MLS Number: 79675016
APN: 2427-0010-0005-000
- 4817 12th Unit A St
- 4819 Hannas Reef Dr
- 5139 Chase Park Cir
- 4721 9th St
- 4710 15th St
- 4706 18th St
- 4617 3rd St
- 4412 17th St Unit 1
- 5231 Lagoon Ct
- 306 Edgewater Park Dr
- 4215 Ross St
- 4820 Palmetto St
- 207 Sea Breeze Dr
- 4114 Brown St
- 114 Grand Ave
- 4318 1st St Unit B
- 533 Oklahoma Ave
- 5219 Gulf Stream Ln
- 219 Jackson Ave
- 4127 Darby St






