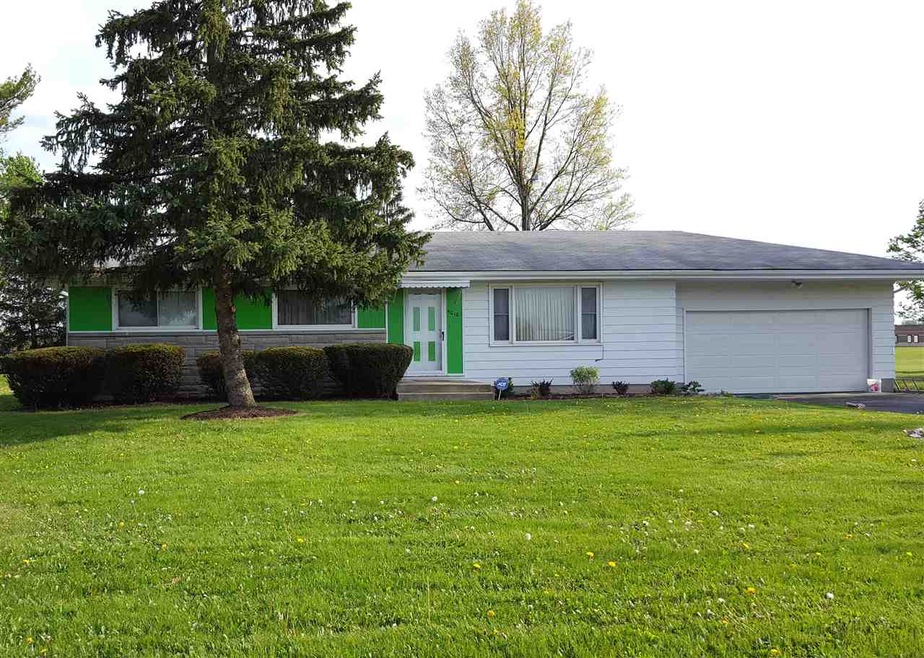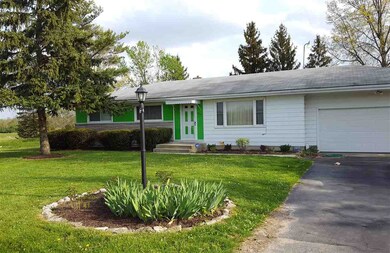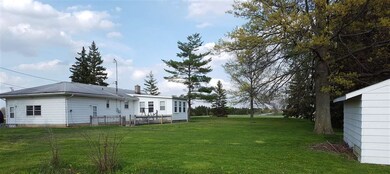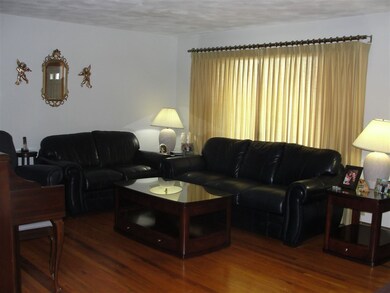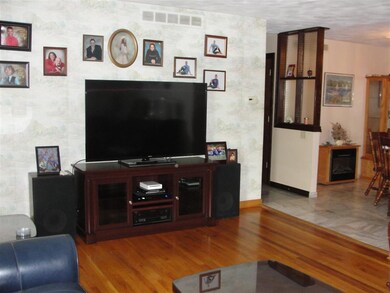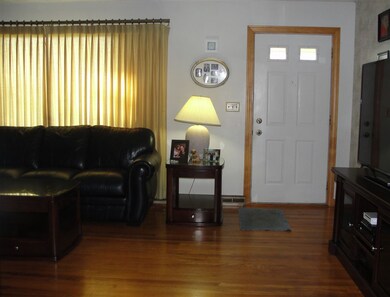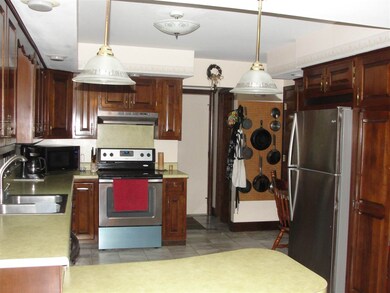
5010 E Paulding Rd Fort Wayne, IN 46816
Adams Township NeighborhoodHighlights
- Ranch Style House
- Wood Flooring
- Built-In Features
- East Allen University Rated A
- 2 Car Attached Garage
- 4-minute walk to Allen County Equestrian Park
About This Home
As of November 2020Are you looking for country living with no neighborhood covenants & restrictions to worry about, along with easy access to all your needs. Located near Adams Center with a quick drive to 469 & the Georgetown area. This 3 Bedroom 2 Bath RANCH home with BASEMENT is located on almost an acre lot. Some of this homes great features are: Grabill Cabinets that fill your spacious Kitchen & also include a built in china cabinet, Hardwood flooring in the Living Room, updated Bathroom w/walk-in tub, programmable thermostat, invisible fence in the backyard, security system, and the home has also been wired for a generator. (generator not included) All the windows have been replaced over time. All doors & woodwork were replaced throughout the main level. Stainless Steel Kitchen appliances - Refrigerator, Stove, & Dishwasher all purchased new in 2016 are remaining with the sale. New septic system installed in 2012. Beautiful Extra Rm situated off of your Dining Rm leads you to your patio area & spacious backyard that also consists of a utility shed for your any storage needs. Don't let this one pass you by. Note: Big screen TV in extra room to remain with home.
Home Details
Home Type
- Single Family
Est. Annual Taxes
- $785
Year Built
- Built in 1970
Lot Details
- 1 Acre Lot
- Property has an invisible fence for dogs
- Level Lot
Parking
- 2 Car Attached Garage
- Garage Door Opener
Home Design
- Ranch Style House
- Poured Concrete
- Shingle Roof
- Stone Exterior Construction
Interior Spaces
- Built-In Features
- Home Security System
- Washer and Electric Dryer Hookup
Kitchen
- Electric Oven or Range
- Laminate Countertops
Flooring
- Wood
- Carpet
- Ceramic Tile
Bedrooms and Bathrooms
- 3 Bedrooms
- Double Vanity
Basement
- Basement Fills Entire Space Under The House
- Sump Pump
Utilities
- Forced Air Heating and Cooling System
- Heating System Uses Gas
- Generator Hookup
- Private Company Owned Well
- Well
- Septic System
Additional Features
- Patio
- Suburban Location
Listing and Financial Details
- Assessor Parcel Number 02-13-28-100-001.000-039
Ownership History
Purchase Details
Home Financials for this Owner
Home Financials are based on the most recent Mortgage that was taken out on this home.Purchase Details
Home Financials for this Owner
Home Financials are based on the most recent Mortgage that was taken out on this home.Similar Homes in Fort Wayne, IN
Home Values in the Area
Average Home Value in this Area
Purchase History
| Date | Type | Sale Price | Title Company |
|---|---|---|---|
| Warranty Deed | -- | Centurion Land Title Inc | |
| Deed | $118,000 | -- | |
| Warranty Deed | $118,000 | Metropolitan Title Of Indian |
Mortgage History
| Date | Status | Loan Amount | Loan Type |
|---|---|---|---|
| Open | $5,304 | FHA | |
| Open | $35,000 | New Conventional | |
| Open | $159,948 | FHA | |
| Previous Owner | $115,862 | FHA |
Property History
| Date | Event | Price | Change | Sq Ft Price |
|---|---|---|---|---|
| 11/18/2020 11/18/20 | Sold | $162,900 | +2.5% | $122 / Sq Ft |
| 10/02/2020 10/02/20 | Pending | -- | -- | -- |
| 09/30/2020 09/30/20 | For Sale | $158,900 | +34.7% | $119 / Sq Ft |
| 07/03/2018 07/03/18 | Sold | $118,000 | -4.0% | $88 / Sq Ft |
| 06/29/2018 06/29/18 | Pending | -- | -- | -- |
| 02/23/2018 02/23/18 | For Sale | $122,900 | -- | $92 / Sq Ft |
Tax History Compared to Growth
Tax History
| Year | Tax Paid | Tax Assessment Tax Assessment Total Assessment is a certain percentage of the fair market value that is determined by local assessors to be the total taxable value of land and additions on the property. | Land | Improvement |
|---|---|---|---|---|
| 2024 | $1,198 | $173,700 | $27,800 | $145,900 |
| 2023 | $1,193 | $172,000 | $27,800 | $144,200 |
| 2022 | $1,272 | $170,000 | $27,800 | $142,200 |
| 2021 | $1,101 | $142,000 | $27,800 | $114,200 |
| 2020 | $1,052 | $142,300 | $27,800 | $114,500 |
| 2019 | $968 | $133,100 | $27,800 | $105,300 |
| 2018 | $941 | $125,700 | $27,800 | $97,900 |
| 2017 | $799 | $111,700 | $27,800 | $83,900 |
| 2016 | $790 | $110,900 | $27,800 | $83,100 |
| 2014 | $715 | $106,200 | $27,800 | $78,400 |
| 2013 | $758 | $108,800 | $27,800 | $81,000 |
Agents Affiliated with this Home
-
Angela Ballard

Seller's Agent in 2020
Angela Ballard
Coldwell Banker Real Estate Group
(260) 450-1132
1 in this area
39 Total Sales
-
Zelda Mayers

Buyer's Agent in 2020
Zelda Mayers
CENTURY 21 Bradley Realty, Inc
(260) 409-8505
2 in this area
65 Total Sales
-
Rhonda Koehlinger
R
Seller's Agent in 2018
Rhonda Koehlinger
Blake Realty
(260) 341-0347
44 Total Sales
Map
Source: Indiana Regional MLS
MLS Number: 201806603
APN: 02-13-28-100-001.000-039
- 4614 Santa Ana Dr
- 4320 Casa Verde Dr
- 4216 E Paulding Rd
- 4106 E Paulding Rd
- 6715 Prescott Ct
- 4415 Richfield Ln
- 4013 Strathdon Dr
- 4917 Wayne Trace
- 4020 Lynfield Dr
- 3921 E Pettit Ave
- 6830 Selkirk Dr
- 3912 E Fleming Ave
- 3724 Sherwood Terrace St
- 3318 Heritage Dr
- 3610 E Sherwood Terrace
- 7087 Starks Blvd
- 7205 Starks Blvd
- 7227 Starks Blvd
- 7351 Starks (Lot 43) Blvd
- 5111 Salem Ln
