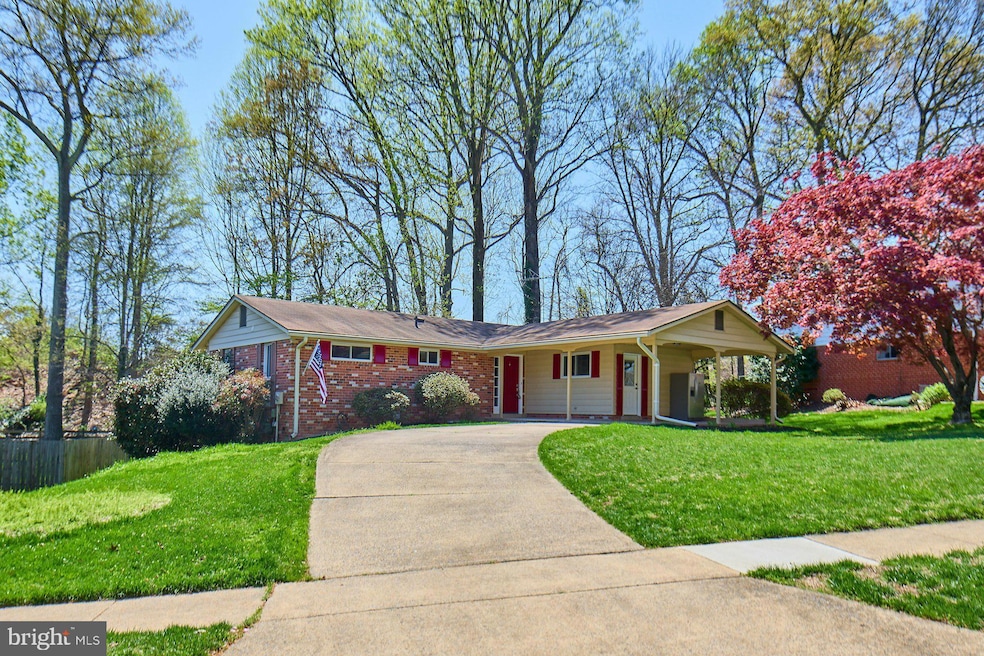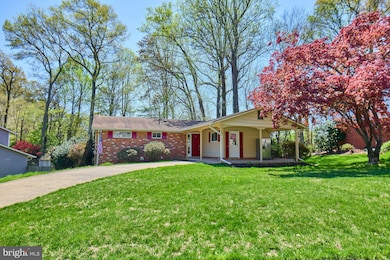
5010 Gainsborough Dr Fairfax, VA 22032
Highlights
- Recreation Room
- Traditional Floor Plan
- Main Floor Bedroom
- Laurel Ridge Elementary School Rated A-
- Rambler Architecture
- No HOA
About This Home
As of July 2025Freshly staged! Come take a look!! Welcome to this turn key charmer located in a great location in a lovely Fairfax neighborhood. New, dream custom kitchen perfect for the household chef. Enjoy starting the day in one of the three light filled updated bathrooms. Wind down in evening with the covered rear patio overlooking the backyard oasis. Brand new 10X10 shed to be creative and make it your own. HVAC 2023 Roof 2013 Welcome home! Owner and agent are related.
Home Details
Home Type
- Single Family
Est. Annual Taxes
- $8,229
Year Built
- Built in 1972
Lot Details
- 0.26 Acre Lot
- Property is zoned 121
Home Design
- Rambler Architecture
- Brick Exterior Construction
- Slab Foundation
- Vinyl Siding
Interior Spaces
- Property has 2 Levels
- Traditional Floor Plan
- Combination Dining and Living Room
- Recreation Room
- Carpet
Kitchen
- Eat-In Kitchen
- Stove
- Ice Maker
- Dishwasher
- Disposal
Bedrooms and Bathrooms
- En-Suite Primary Bedroom
Laundry
- Dryer
- Washer
Basement
- Walk-Out Basement
- Laundry in Basement
Parking
- 1 Parking Space
- 1 Attached Carport Space
Outdoor Features
- Porch
Schools
- Laurel Ridge Elementary School
- Robinson Secondary Middle School
- Robinson Secondary High School
Utilities
- Forced Air Heating and Cooling System
- Vented Exhaust Fan
- Natural Gas Water Heater
Listing and Financial Details
- Tax Lot 911
- Assessor Parcel Number 0684 06 0911
Community Details
Overview
- No Home Owners Association
- Kings Park West Subdivision
Recreation
- Community Pool
Ownership History
Purchase Details
Home Financials for this Owner
Home Financials are based on the most recent Mortgage that was taken out on this home.Purchase Details
Home Financials for this Owner
Home Financials are based on the most recent Mortgage that was taken out on this home.Purchase Details
Purchase Details
Home Financials for this Owner
Home Financials are based on the most recent Mortgage that was taken out on this home.Similar Homes in Fairfax, VA
Home Values in the Area
Average Home Value in this Area
Purchase History
| Date | Type | Sale Price | Title Company |
|---|---|---|---|
| Warranty Deed | $795,000 | Stewart Title Guaranty Company | |
| Warranty Deed | $795,000 | Stewart Title Guaranty Company | |
| Warranty Deed | $691,500 | Stewart Title Guaranty Company | |
| Deed | -- | -- | |
| Deed | $185,000 | -- |
Mortgage History
| Date | Status | Loan Amount | Loan Type |
|---|---|---|---|
| Open | $795,000 | VA | |
| Closed | $795,000 | VA | |
| Previous Owner | $64,500 | Stand Alone Refi Refinance Of Original Loan | |
| Previous Owner | $30,000 | Credit Line Revolving | |
| Previous Owner | $85,000 | No Value Available |
Property History
| Date | Event | Price | Change | Sq Ft Price |
|---|---|---|---|---|
| 07/03/2025 07/03/25 | Sold | $795,000 | -3.0% | $340 / Sq Ft |
| 06/10/2025 06/10/25 | Price Changed | $820,000 | -0.6% | $350 / Sq Ft |
| 04/11/2025 04/11/25 | For Sale | $825,000 | +19.3% | $353 / Sq Ft |
| 04/01/2024 04/01/24 | Sold | $691,500 | +6.4% | $377 / Sq Ft |
| 03/19/2024 03/19/24 | Pending | -- | -- | -- |
| 03/15/2024 03/15/24 | For Sale | $649,999 | -- | $355 / Sq Ft |
Tax History Compared to Growth
Tax History
| Year | Tax Paid | Tax Assessment Tax Assessment Total Assessment is a certain percentage of the fair market value that is determined by local assessors to be the total taxable value of land and additions on the property. | Land | Improvement |
|---|---|---|---|---|
| 2024 | $8,031 | $693,200 | $281,000 | $412,200 |
| 2023 | $7,662 | $678,980 | $281,000 | $397,980 |
| 2022 | $6,668 | $583,150 | $256,000 | $327,150 |
| 2021 | $3,147 | $536,310 | $236,000 | $300,310 |
| 2020 | $6,095 | $515,030 | $221,000 | $294,030 |
| 2019 | $2,990 | $505,310 | $216,000 | $289,310 |
| 2018 | $5,753 | $500,270 | $216,000 | $284,270 |
| 2017 | $2,782 | $479,310 | $206,000 | $273,310 |
| 2016 | $5,280 | $455,720 | $191,000 | $264,720 |
| 2015 | $2,543 | $455,720 | $191,000 | $264,720 |
| 2014 | $2,467 | $443,100 | $181,000 | $262,100 |
Agents Affiliated with this Home
-
Rebecca Vittitow

Seller's Agent in 2025
Rebecca Vittitow
Century 21 Redwood Realty
(703) 407-3639
2 in this area
67 Total Sales
-
Chris Gabriella

Buyer's Agent in 2025
Chris Gabriella
Century 21 Redwood Realty
(703) 309-1690
14 Total Sales
-
Susan Mekenney

Seller's Agent in 2024
Susan Mekenney
Samson Properties
(703) 283-6881
3 in this area
40 Total Sales
Map
Source: Bright MLS
MLS Number: VAFX2232914
APN: 0684-06-0911
- 4917 Wheatstone Dr
- 10197 Wavell Rd
- 5267 Pumphrey Dr
- 5209 Stonington Dr
- 5228 Pumphrey Dr
- 4728 Carterwood Dr
- 5208 Gainsborough Dr
- 5220 Gainsborough Dr
- 4710 Carterwood Dr
- 10020 Eastlake Dr
- 4773 Farndon Ct
- 5395 Gainsborough Dr
- 5310 Orchardson Ct
- 10462 Malone Ct
- 4766 Tapestry Dr
- 4732 Forestdale Dr
- 4652 Luxberry Dr
- 5009 Lone Oak Place
- 5354 Anchor Ct
- 5322 Stonington Dr






