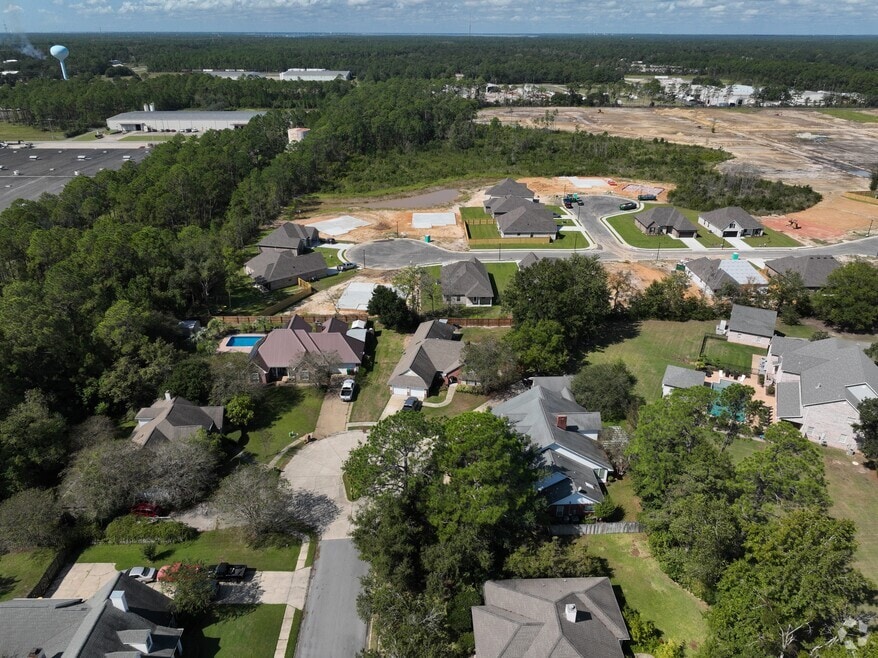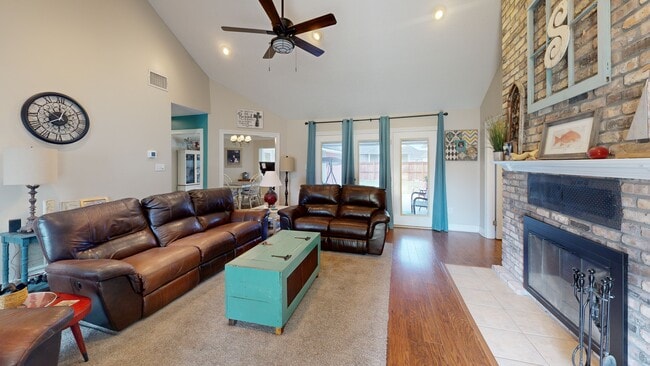
5010 Live Oak Dr Long Beach, MS 39560
Estimated payment $1,970/month
Total Views
34,339
3
Beds
2.5
Baths
2,346
Sq Ft
$141
Price per Sq Ft
Highlights
- Barn
- Vaulted Ceiling
- No HOA
- Thomas L. Reeves Elementary School Rated A
- Granite Countertops
- Stainless Steel Appliances
About This Home
Discover the charm of this 2,346 sq. ft. home located just a few miles from the beautiful beaches of Long Beach. Nestled in a well-established neighborhood with mature trees and inviting streets, this 3-bedroom, 2.5-bath residence offers both comfort and convenience.
Inside, you'll find a spacious layout perfect for everyday living and entertaining. The large fenced backyard is ideal for hosting gatherings, barbecues, or simply enjoying peaceful afternoons outdoors. Whether you're relaxing at home or exploring the nearby coastline, this property offers the best of Gulf Coast living.
Home Details
Home Type
- Single Family
Est. Annual Taxes
- $2,822
Year Built
- Built in 1994
Lot Details
- 0.35 Acre Lot
- Lot Dimensions are 163x150x131x34
- Cul-De-Sac
- Wood Fence
- Landscaped
- Few Trees
- Back Yard Fenced and Front Yard
Parking
- 2 Car Direct Access Garage
- Front Facing Garage
- Garage Door Opener
- Driveway
Home Design
- Brick Exterior Construction
- Slab Foundation
- Architectural Shingle Roof
- Stucco
Interior Spaces
- 2,346 Sq Ft Home
- 1-Story Property
- Crown Molding
- Tray Ceiling
- Vaulted Ceiling
- Ceiling Fan
- Skylights in Kitchen
- Wood Burning Fireplace
- Circulating Fireplace
- Fireplace With Glass Doors
- Fireplace Features Blower Fan
- Insulated Windows
- Blinds
- Window Screens
- French Doors
- Living Room with Fireplace
- Fire and Smoke Detector
Kitchen
- Breakfast Bar
- Electric Range
- Free-Standing Range
- Dishwasher
- Stainless Steel Appliances
- Kitchen Island
- Granite Countertops
- Disposal
Flooring
- Carpet
- Ceramic Tile
- Luxury Vinyl Tile
Bedrooms and Bathrooms
- 3 Bedrooms
- Walk-In Closet
Laundry
- Laundry Room
- Laundry on lower level
- Washer and Electric Dryer Hookup
Outdoor Features
- Exterior Lighting
- Shed
- Rain Gutters
Schools
- Long Beach High School
Farming
- Barn
Utilities
- Forced Air Heating and Cooling System
- Vented Exhaust Fan
- Underground Utilities
- Phone Available
- Cable TV Available
Community Details
- No Home Owners Association
- Live Oak Estates Subdivision
Listing and Financial Details
- Assessor Parcel Number 0511n-01-006.010
3D Interior and Exterior Tours
Floorplan
Map
Create a Home Valuation Report for This Property
The Home Valuation Report is an in-depth analysis detailing your home's value as well as a comparison with similar homes in the area
Home Values in the Area
Average Home Value in this Area
Tax History
| Year | Tax Paid | Tax Assessment Tax Assessment Total Assessment is a certain percentage of the fair market value that is determined by local assessors to be the total taxable value of land and additions on the property. | Land | Improvement |
|---|---|---|---|---|
| 2024 | $2,822 | $19,490 | $0 | $0 |
| 2023 | $2,822 | $19,490 | $0 | $0 |
| 2022 | $2,731 | $19,490 | $0 | $0 |
| 2021 | $2,907 | $19,697 | $0 | $0 |
| 2020 | $2,829 | $19,199 | $0 | $0 |
| 2019 | $2,846 | $19,199 | $0 | $0 |
| 2018 | $2,583 | $19,199 | $0 | $0 |
| 2017 | $2,583 | $19,199 | $0 | $0 |
| 2015 | $2,508 | $19,422 | $0 | $0 |
| 2014 | $2,804 | $14,822 | $0 | $0 |
| 2013 | -- | $18,759 | $4,600 | $14,159 |
Source: Public Records
Property History
| Date | Event | Price | List to Sale | Price per Sq Ft | Prior Sale |
|---|---|---|---|---|---|
| 10/20/2025 10/20/25 | Price Changed | $329,900 | -1.5% | $141 / Sq Ft | |
| 09/16/2025 09/16/25 | Price Changed | $334,900 | -1.2% | $143 / Sq Ft | |
| 08/29/2025 08/29/25 | Price Changed | $339,000 | -1.7% | $145 / Sq Ft | |
| 08/10/2025 08/10/25 | For Sale | $345,000 | +72.9% | $147 / Sq Ft | |
| 08/04/2017 08/04/17 | Sold | -- | -- | -- | View Prior Sale |
| 07/05/2017 07/05/17 | Pending | -- | -- | -- | |
| 06/02/2017 06/02/17 | For Sale | $199,500 | +0.3% | $85 / Sq Ft | |
| 10/22/2014 10/22/14 | Sold | -- | -- | -- | View Prior Sale |
| 07/24/2014 07/24/14 | Pending | -- | -- | -- | |
| 10/29/2013 10/29/13 | For Sale | $199,000 | -- | $85 / Sq Ft |
Source: MLS United
Purchase History
| Date | Type | Sale Price | Title Company |
|---|---|---|---|
| Warranty Deed | -- | -- |
Source: Public Records
Mortgage History
| Date | Status | Loan Amount | Loan Type |
|---|---|---|---|
| Previous Owner | $173,794 | Purchase Money Mortgage |
Source: Public Records
About the Listing Agent
William's Other Listings
Source: MLS United
MLS Number: 4122038
APN: 0511N-01-006.010
Nearby Homes
- 6 Wood Cove
- 6 Gant Ln
- 10 Gant Ln
- 15 Gant Ln
- 10 Wood Cove
- 18 Gant Ln
- 12 Wood Cove
- Hickory III H Plan at Bear Point
- Irises V H Plan at Bear Point
- Yucca III G Plan at Bear Point
- Camellia V H Plan at Bear Point
- Roses V G Plan at Bear Point
- Comstock III H Plan at Bear Point
- Ravenswood V G Plan at Bear Point
- Romeno V H Plan at Bear Point
- Rodessa IV H Plan at Bear Point
- Trillium IV G Plan at Bear Point
- Hall IV G Plan at Bear Point
- Comstock III G Plan at Bear Point
- Roses V H Plan at Bear Point
- 4401 Beatline Rd
- 5094 J E L Dr Unit 8
- 5094 J E L Dr Unit 11
- 300 Alyce Place
- 2012 W Second St
- 1000 Arbor Station Dr
- 21 Oak Alley Ln
- 1550 E 2nd St Unit 89
- 106 Pimlico St
- 101 Via Don Ray Rd Unit D
- 20111 Daugherty Rd Unit A
- 221 Alverado Dr
- 548 W Beach Blvd Unit 144
- 21136 28th St Unit 1
- 210 Second Ave
- 22407 Freddie Frank Rd Unit B
- 19501 28th St Unit JANE
- 203 N Cleveland Ave
- 707 E North St
- 1015 Park Row Ave Unit 12





