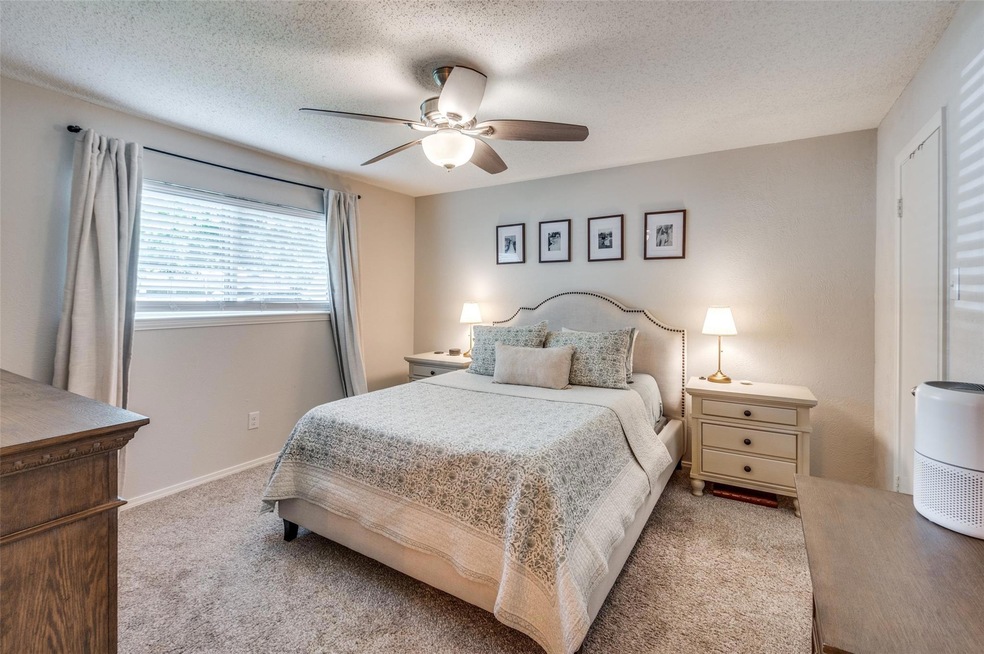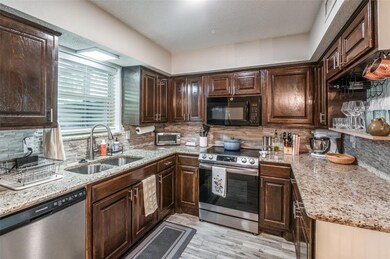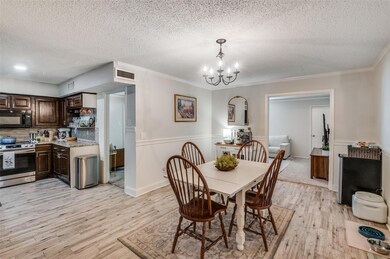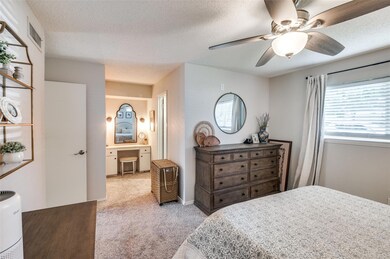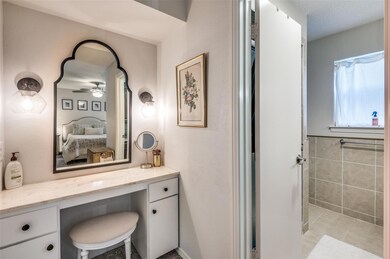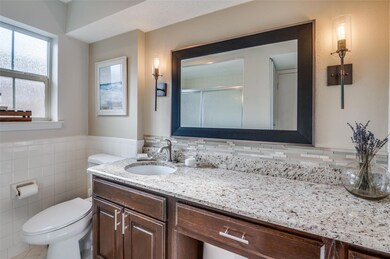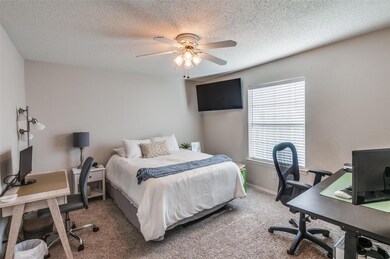
5010 Matilda St Unit 110D Dallas, TX 75206
Northeast Dallas NeighborhoodHighlights
- 3.04 Acre Lot
- Traditional Architecture
- Covered patio or porch
- Mockingbird Elementary School Rated A-
- Corner Lot
- Walk-In Closet
About This Home
As of July 2025Washer Dryer hookup inside the unit. Spacious 2 bed, 2 full bath near SMU. The condo features a spacious open-concept layout combining the living room, dining area, and kitchen, offering for personalized decorating ample room to relax and entertain. Recently updated. The kitchen is open and has plenty of counter top space. It comes with modern cabinetry. Comes with refrigerator. There are two entrances one at the building's front and another at the side. Additionally, the property comes with two covered parking spaces spots 3 and 4. The patio is wide and covered for your enjoyment outside. Situated in a prime location, the home provides easy access to many shopping, dining, and entertainment options. Swimming pool right outside the front door. All utilities paid with HOA except for electric.
Last Agent to Sell the Property
Coldwell Banker Apex, REALTORS Brokerage Phone: 214-676-3850 License #0728100 Listed on: 03/17/2025

Property Details
Home Type
- Condominium
Est. Annual Taxes
- $5,332
Year Built
- Built in 1968
HOA Fees
- $415 Monthly HOA Fees
Parking
- 2 Carport Spaces
Home Design
- Traditional Architecture
- Brick Exterior Construction
- Slab Foundation
- Composition Roof
Interior Spaces
- 1,309 Sq Ft Home
- 1-Story Property
- Ceiling Fan
Kitchen
- Electric Range
- Dishwasher
- Disposal
Flooring
- Carpet
- Ceramic Tile
Bedrooms and Bathrooms
- 2 Bedrooms
- Walk-In Closet
- 2 Full Bathrooms
Schools
- Mockingbird Elementary School
- Woodrow Wilson High School
Additional Features
- Covered patio or porch
- Wood Fence
- Central Heating and Cooling System
Listing and Financial Details
- Legal Lot and Block 2 / 95406
- Assessor Parcel Number 00000394302160000
Community Details
Overview
- Association fees include management, insurance, ground maintenance, water
- Birchbrook 01 Condo Subdivision
Pet Policy
- No Pets Allowed
Ownership History
Purchase Details
Home Financials for this Owner
Home Financials are based on the most recent Mortgage that was taken out on this home.Purchase Details
Home Financials for this Owner
Home Financials are based on the most recent Mortgage that was taken out on this home.Purchase Details
Home Financials for this Owner
Home Financials are based on the most recent Mortgage that was taken out on this home.Similar Homes in the area
Home Values in the Area
Average Home Value in this Area
Purchase History
| Date | Type | Sale Price | Title Company |
|---|---|---|---|
| Deed | -- | None Listed On Document | |
| Vendors Lien | -- | Lawyers Title | |
| Vendors Lien | -- | Atc |
Mortgage History
| Date | Status | Loan Amount | Loan Type |
|---|---|---|---|
| Open | $204,250 | New Conventional | |
| Previous Owner | $159,000 | New Conventional | |
| Previous Owner | $89,000 | Credit Line Revolving | |
| Previous Owner | $92,000 | Purchase Money Mortgage |
Property History
| Date | Event | Price | Change | Sq Ft Price |
|---|---|---|---|---|
| 07/09/2025 07/09/25 | Sold | -- | -- | -- |
| 05/12/2025 05/12/25 | Pending | -- | -- | -- |
| 04/28/2025 04/28/25 | Price Changed | $220,000 | -4.3% | $168 / Sq Ft |
| 04/23/2025 04/23/25 | Price Changed | $230,000 | -4.2% | $176 / Sq Ft |
| 04/16/2025 04/16/25 | Price Changed | $240,000 | -2.0% | $183 / Sq Ft |
| 03/26/2025 03/26/25 | Price Changed | $245,000 | -5.8% | $187 / Sq Ft |
| 03/17/2025 03/17/25 | For Sale | $260,000 | +30.0% | $199 / Sq Ft |
| 10/16/2020 10/16/20 | Sold | -- | -- | -- |
| 08/30/2020 08/30/20 | Pending | -- | -- | -- |
| 08/20/2020 08/20/20 | For Sale | $199,999 | -- | $153 / Sq Ft |
Tax History Compared to Growth
Tax History
| Year | Tax Paid | Tax Assessment Tax Assessment Total Assessment is a certain percentage of the fair market value that is determined by local assessors to be the total taxable value of land and additions on the property. | Land | Improvement |
|---|---|---|---|---|
| 2024 | $5,332 | $238,570 | $95,710 | $142,860 |
| 2023 | $5,332 | $235,620 | $95,710 | $139,910 |
| 2022 | $5,891 | $235,620 | $95,710 | $139,910 |
| 2021 | $5,250 | $199,000 | $71,780 | $127,220 |
| 2020 | $5,504 | $202,900 | $71,780 | $131,120 |
| 2019 | $5,773 | $202,900 | $71,780 | $131,120 |
| 2018 | $5,161 | $189,810 | $71,780 | $118,030 |
| 2017 | $3,560 | $130,900 | $71,780 | $59,120 |
| 2016 | $3,346 | $123,050 | $47,860 | $75,190 |
| 2015 | $1,784 | $85,090 | $47,860 | $37,230 |
| 2014 | $1,784 | $85,090 | $47,860 | $37,230 |
Agents Affiliated with this Home
-
R
Seller's Agent in 2025
Rita Ferris
Coldwell Banker Apex, REALTORS
-
V
Buyer's Agent in 2025
Victoria Velasquez
Monument Realty
-
M
Seller's Agent in 2020
Melissa McHugh
Coldwell Banker Realty Plano
Map
Source: North Texas Real Estate Information Systems (NTREIS)
MLS Number: 20873527
APN: 00000394302160000
- 5825 Birchbrook Dr Unit 106
- 5084 Matilda St Unit 218G
- 5082 Matilda St Unit 220H
- 5806 Birchbrook Dr Unit 203
- 5816 Birchbrook Dr Unit 122
- 5816 Birchbrook Dr Unit 118
- 5816 Birchbrook Dr Unit 214
- 5924 Birchbrook Dr Unit 121C
- 5924 Birchbrook Dr Unit 112
- 5835 E University Blvd Unit D
- 5757 E University Blvd Unit 27-Z
- 5757 E University Blvd Unit 22T
- 5757 E University Blvd Unit 22F
- 5757 E University Blvd Unit 22D
- 4800 Northway Dr Unit 10B
- 4800 Northway Dr Unit 17A
- 5937 E University Blvd Unit 227
- 5927 E University Blvd Unit 217
- 5925 E University Blvd Unit 133
- 5907 E University Blvd Unit 201
