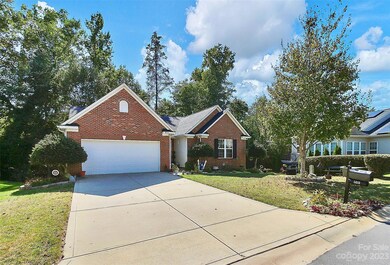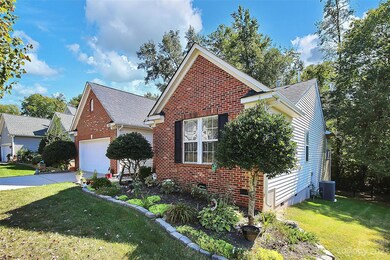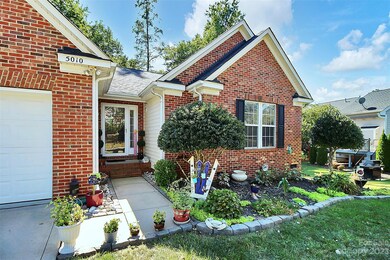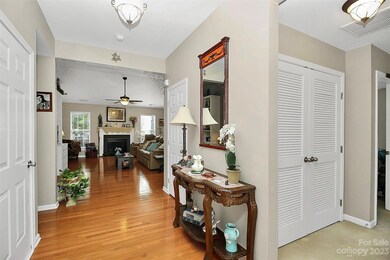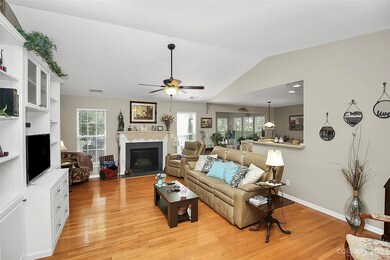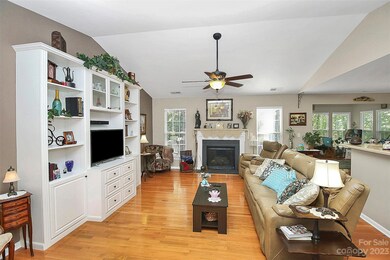
5010 Reagan Ln Fort Mill, SC 29707
Estimated Value: $389,974 - $440,000
Highlights
- Deck
- Wooded Lot
- Community Pool
- Harrisburg Elementary School Rated A-
- Wood Flooring
- Front Porch
About This Home
As of January 2024Rare opportunity available in the highly desirable Glen Laurel community in Indian Land. This charming 3 bedroom, 2 bath ranch home sits on a private fenced in yard and offers an open floor plan with beautiful original hardwoods in the common areas. Cozy gas fireplace, vaulted ceiling, and built-in entertainment system in the living room, ample size kitchen and dining area, and a sunroom great for relaxing after work or reading your favorite book. You can access the back deck and backyard from the sunroom, perfect spots for entertaining guests. The primary bedroom has a tray ceiling, two closets, and a private bath with an updated shower. The 2 secondary bedrooms are ample sizes, and the garage offers plenty of storage space with wall mounted cabinets. The neighborhood features a pool and is conveniently located minutes from Ballantyne, restaurants, shopping, 485, and more. Make sure to add seeing this this well-maintained home to your to-do list.
Last Agent to Sell the Property
Keller Williams Connected Brokerage Email: kiwan.bigelow@exprealty.com License #305266 Listed on: 11/02/2023

Home Details
Home Type
- Single Family
Est. Annual Taxes
- $1,480
Year Built
- Built in 2007
Lot Details
- Back Yard Fenced
- Wooded Lot
- Property is zoned UR
HOA Fees
- $53 Monthly HOA Fees
Home Design
- Brick Exterior Construction
- Vinyl Siding
Interior Spaces
- 1,693 Sq Ft Home
- 1-Story Property
- Living Room with Fireplace
- Crawl Space
- Pull Down Stairs to Attic
- Laundry Room
Kitchen
- Electric Oven
- Dishwasher
- Disposal
Flooring
- Wood
- Tile
Bedrooms and Bathrooms
- 3 Main Level Bedrooms
- 2 Full Bathrooms
Parking
- Attached Garage
- Driveway
Outdoor Features
- Deck
- Front Porch
Schools
- Harrisburg Elementary School
- Indian Land Middle School
- Indian Land High School
Utilities
- Forced Air Heating and Cooling System
- Heating System Uses Natural Gas
Listing and Financial Details
- Assessor Parcel Number 0005H-0C-051.00
Community Details
Overview
- Henderson Properties Association, Phone Number (704) 970-4155
- Glen Laurel Subdivision
- Mandatory home owners association
Recreation
- Community Pool
- Trails
Ownership History
Purchase Details
Home Financials for this Owner
Home Financials are based on the most recent Mortgage that was taken out on this home.Similar Homes in Fort Mill, SC
Home Values in the Area
Average Home Value in this Area
Purchase History
| Date | Buyer | Sale Price | Title Company |
|---|---|---|---|
| Baldwin Matthew E | $400,000 | None Listed On Document |
Mortgage History
| Date | Status | Borrower | Loan Amount |
|---|---|---|---|
| Open | Baldwin Matthew E | $409,700 | |
| Previous Owner | Mitcham Betty M | $130,200 | |
| Previous Owner | Mitchum Betty M | $59,100 | |
| Previous Owner | Mitcham Betty M | $130,470 |
Property History
| Date | Event | Price | Change | Sq Ft Price |
|---|---|---|---|---|
| 01/09/2024 01/09/24 | Sold | $400,000 | 0.0% | $236 / Sq Ft |
| 11/02/2023 11/02/23 | For Sale | $400,000 | -- | $236 / Sq Ft |
Tax History Compared to Growth
Tax History
| Year | Tax Paid | Tax Assessment Tax Assessment Total Assessment is a certain percentage of the fair market value that is determined by local assessors to be the total taxable value of land and additions on the property. | Land | Improvement |
|---|---|---|---|---|
| 2024 | $1,480 | $9,688 | $1,943 | $7,745 |
| 2023 | $1,385 | $9,688 | $1,943 | $7,745 |
| 2022 | $1,321 | $9,688 | $1,943 | $7,745 |
| 2021 | $1,296 | $9,688 | $1,943 | $7,745 |
| 2020 | $1,134 | $8,424 | $1,600 | $6,824 |
| 2019 | $2,847 | $8,424 | $1,600 | $6,824 |
| 2018 | $2,740 | $8,424 | $1,600 | $6,824 |
| 2017 | $1,411 | $0 | $0 | $0 |
| 2016 | $3,884 | $0 | $0 | $0 |
| 2015 | $840 | $0 | $0 | $0 |
| 2014 | $840 | $0 | $0 | $0 |
| 2013 | $840 | $0 | $0 | $0 |
Agents Affiliated with this Home
-
Kiwan Bigelow

Seller's Agent in 2024
Kiwan Bigelow
Keller Williams Connected
(704) 401-4579
4 in this area
42 Total Sales
-
Ashley Tobin

Buyer's Agent in 2024
Ashley Tobin
EXP Realty LLC Rock Hill
(704) 779-7260
6 in this area
26 Total Sales
Map
Source: Canopy MLS (Canopy Realtor® Association)
MLS Number: 4081924
APN: 0005H-0C-051.00
- 2111 Savoy Place
- 1021 Glen Laurel Dr
- 6276 Artigas Dr
- 2061 Argentum Ave
- 4006 Hickory View Dr
- 2934 Hiddenbrook Way
- TBD Silver Run Rd
- 00 Charleston Ct
- 3106 Crosswind Dr
- 5585 Zeeland Ln
- 7016 Bareland Rd
- 9300 Vecchio Dr
- 4849 Tacoma Dr
- 1125 Jasmine Dr
- 4312 Plumeria Way
- 3878 Fairlady Ln
- 10364 Silver Mine Rd
- 1300 Yellow Springs Dr
- 10368 Silver Mine Rd
- 4530 Tournette Dr Unit 18
- 5010 Reagan Ln
- 5016 Reagan Ln
- 5004 Reagan Ln
- 5022 Reagan Ln
- 4104 Buckingham Dr
- 5019 Reagan Ln
- 5028 Reagan Ln
- 1074 Glen Laurel Dr
- 1086 Glen Laurel Dr
- 5025 Reagan Ln
- 1092 Glen Laurel Dr
- 1068 Glen Laurel Dr
- 4095 Buckingham Dr
- 4089 Buckingham Dr
- 1098 Glen Laurel Dr
- 4110 Buckingham Dr
- 4101 Buckingham Dr
- 4083 Buckingham Dr
- 5034 Reagan Ln
- 4077 Buckingham Dr

