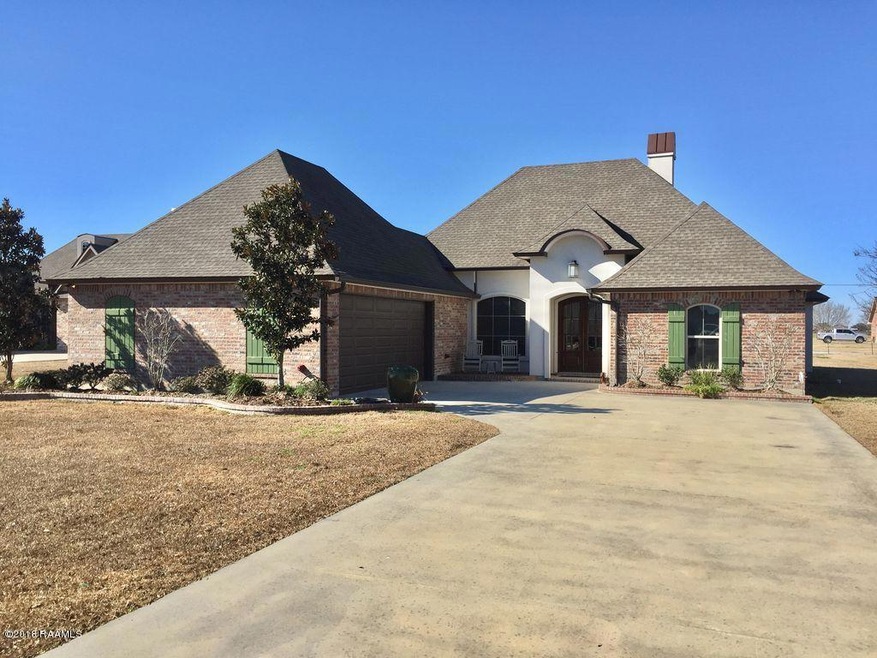
5010 Sage McKenzie Dr Maurice, LA 70555
Estimated Value: $258,000 - $431,534
Highlights
- Gated Community
- Vaulted Ceiling
- Outdoor Fireplace
- Cecil Picard Elementary School at Maurice Rated A-
- French Architecture
- Wood Flooring
About This Home
As of May 2018Sold before listed.
Last Agent to Sell the Property
Non-Member Agent/Seller
Non-Mbr Office/Seller Listed on: 03/23/2018
Last Buyer's Agent
Lori McGrew
Keller Williams Realty Acadiana
Home Details
Home Type
- Single Family
Est. Annual Taxes
- $3,028
Year Built
- Built in 2013
Lot Details
- 0.43 Acre Lot
- Lot Dimensions are 91 x 207
- Cul-De-Sac
- Landscaped
- Level Lot
HOA Fees
- $42 Monthly HOA Fees
Home Design
- French Architecture
- Brick Exterior Construction
- Slab Foundation
- Frame Construction
- Composition Roof
- Stucco
Interior Spaces
- 2,061 Sq Ft Home
- 1-Story Property
- Crown Molding
- Vaulted Ceiling
- Ceiling Fan
- 2 Fireplaces
- Window Treatments
- Screened Porch
- Electric Dryer Hookup
Kitchen
- Stove
- Microwave
- Dishwasher
- Granite Countertops
Flooring
- Wood
- Carpet
- Tile
Bedrooms and Bathrooms
- 4 Bedrooms
- 3 Full Bathrooms
- Soaking Tub
- Separate Shower
Home Security
- Burglar Security System
- Fire and Smoke Detector
Parking
- Garage
- Garage Door Opener
Outdoor Features
- Outdoor Fireplace
- Exterior Lighting
Schools
- Cecil Picard Elementary School
- North Vermilion Middle School
- North Vermilion High School
Utilities
- Central Air
- Heating Available
- Cable TV Available
Listing and Financial Details
- Tax Lot 12
Community Details
Overview
- Association fees include ground maintenance, utilities
- Taylor Estates Subdivision
Security
- Gated Community
Ownership History
Purchase Details
Home Financials for this Owner
Home Financials are based on the most recent Mortgage that was taken out on this home.Purchase Details
Home Financials for this Owner
Home Financials are based on the most recent Mortgage that was taken out on this home.Similar Homes in Maurice, LA
Home Values in the Area
Average Home Value in this Area
Purchase History
| Date | Buyer | Sale Price | Title Company |
|---|---|---|---|
| Fontenot Christopher C | $315,000 | Old Republic Nat L Title Ins | |
| Bourgeois Chas J | $2,000 | -- |
Mortgage History
| Date | Status | Borrower | Loan Amount |
|---|---|---|---|
| Open | Fontenot Christopher C | $299,250 | |
| Previous Owner | Bourgeois Chas | $500,000 |
Property History
| Date | Event | Price | Change | Sq Ft Price |
|---|---|---|---|---|
| 05/01/2018 05/01/18 | Sold | -- | -- | -- |
| 03/23/2018 03/23/18 | Pending | -- | -- | -- |
| 03/23/2018 03/23/18 | For Sale | $320,000 | +10.9% | $155 / Sq Ft |
| 01/24/2013 01/24/13 | Sold | -- | -- | -- |
| 07/19/2012 07/19/12 | Pending | -- | -- | -- |
| 07/18/2012 07/18/12 | For Sale | $288,640 | -- | $140 / Sq Ft |
Tax History Compared to Growth
Tax History
| Year | Tax Paid | Tax Assessment Tax Assessment Total Assessment is a certain percentage of the fair market value that is determined by local assessors to be the total taxable value of land and additions on the property. | Land | Improvement |
|---|---|---|---|---|
| 2024 | $3,028 | $35,766 | $8,480 | $27,286 |
| 2023 | $2,550 | $29,051 | $4,246 | $24,805 |
| 2022 | $2,547 | $29,051 | $4,246 | $24,805 |
| 2021 | $2,547 | $29,051 | $4,246 | $24,805 |
| 2020 | $2,545 | $29,051 | $4,246 | $24,805 |
| 2019 | $2,303 | $26,410 | $3,860 | $22,550 |
| 2018 | $2,316 | $26,410 | $3,860 | $22,550 |
| 2017 | $2,308 | $26,410 | $3,860 | $22,550 |
| 2016 | $2,308 | $26,410 | $3,860 | $22,550 |
| 2015 | $2,319 | $26,410 | $3,860 | $22,550 |
| 2014 | $2,347 | $26,360 | $3,810 | $22,550 |
| 2013 | $340 | $3,800 | $3,800 | $0 |
Agents Affiliated with this Home
-
N
Seller's Agent in 2018
Non-Member Agent/Seller
Non-Mbr Office/Seller
-
L
Buyer's Agent in 2018
Lori McGrew
Keller Williams Realty Acadiana
-
M
Seller's Agent in 2013
Melissa Trahan
RE/MAX
Map
Source: REALTOR® Association of Acadiana
MLS Number: 18004388
APN: R4187036
- Tbd Beau Rd
- 6070 Hwy 167 Unit 4
- 10915 Harris Ln
- 5969 Kennel Rd
- Tbd La Hwy 699
- 5600 Beau Rd
- 000 La Hwy 699
- 116 Augustin Dr
- 0 Beau Rd
- 3912 Chemin Belle Terre
- 3909 Chemin Belle Terre
- 3910 Chemin Belle Terre
- 3911 Chemin Belle Terre
- 3907 Chemin Belle Terre
- Tbd W Etienne Rd Unit 5
- Tbd W Etienne Rd Unit 1
- 3905 Chemin Belle Terre
- 3908 Chemin Belle Terre
- 11437 Twin Oaks Cir
- 3906 Chemin Belle Terre
- 5010 Sage McKenzie Dr
- 5013 Sage McKenzie Ln
- 5070 Clay Rd
- 5035 Clay Rd
- 5043 Clay Rd
- 5015 Sage McKenzie Ln
- 5016 Sage McKenzie Dr
- 5005 Sage McKenzie Dr
- 5003 Sage McKenzie Dr
- 5012 La Premiere Dr
- 10540 La Highway 699
- 10574 La Highway 699
- 5001 Sage McKenzie Dr
- 10311 La Hwy 699
- 5028 La Premiere Dr
- 5028 La Premiere Dr
- 5015 La Premiere Dr
- 5015 La Premiere Dr
- 10321 La Highway 699
- 10321 La Hwy 699
