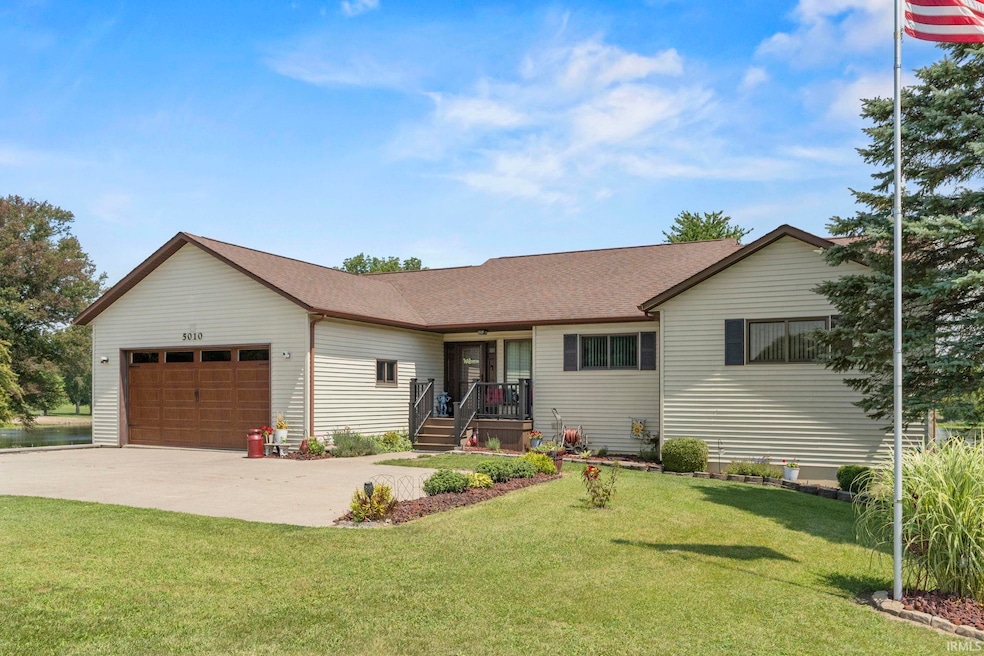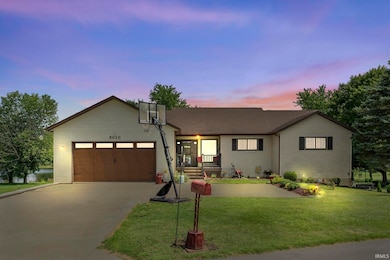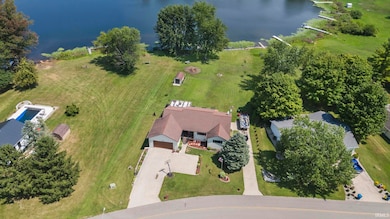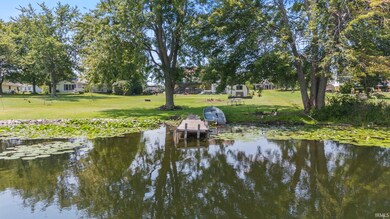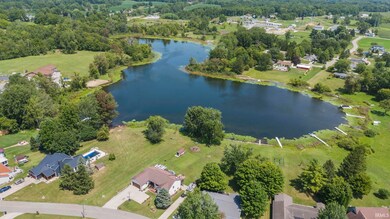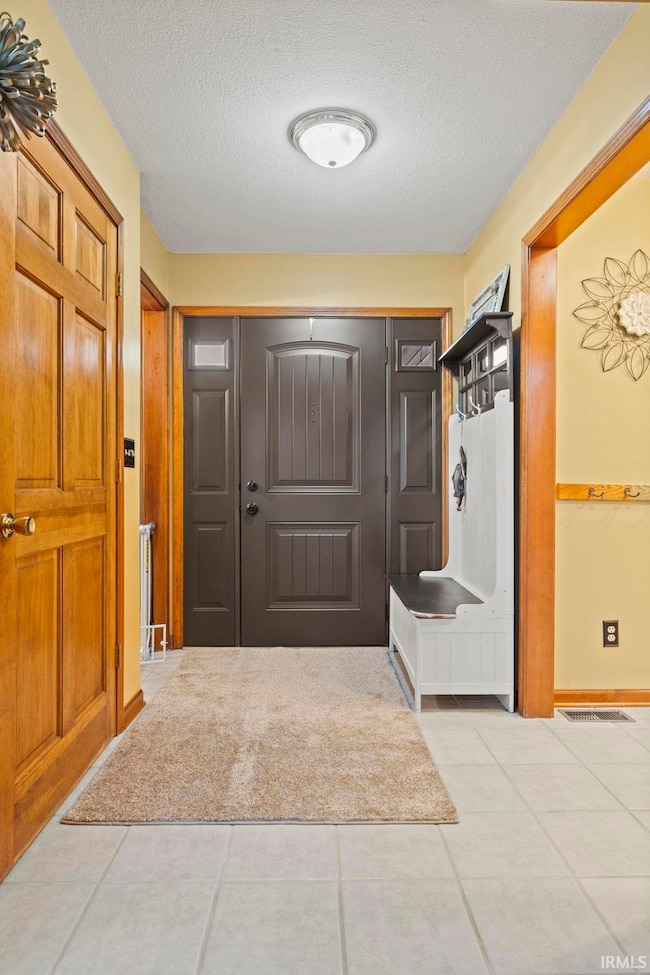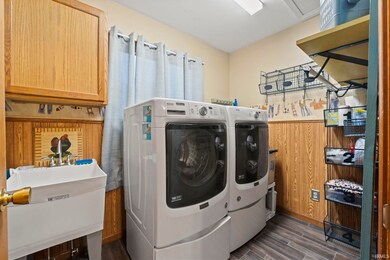5010 Terry Lake Rd Hamilton, IN 46742
Estimated payment $2,755/month
Highlights
- 181 Feet of Waterfront
- Primary Bedroom Suite
- 1 Fireplace
- Pier or Dock
- Lake Property
- Covered Patio or Porch
About This Home
*Motivated Sellers*Escape to your own private oasis in this stunning waterfront property. With breathtaking views of the lake, a private dock, and plenty of storage space (inside and out), you'll feel like you're on vacation every day. 3 bedroom, 1.5 bathroom spacious floor plan with tons of natural light. The finished basement has tons of storage space. It is plumbed for an additional bathroom in the basement or to have a mother-in-law suite, the possibilities are endless. This home would be perfect for entertaining with the massive decks overlooking the lake and backyard. Well maintained and updated over the years. Several updates have been made to the home, including new composite decking. Come see this beautiful, well cared for property! With space for everyone, this home has everything you need to make memories that will last a lifetime.
Home Details
Home Type
- Single Family
Est. Annual Taxes
- $1,440
Year Built
- Built in 1994
Lot Details
- 0.65 Acre Lot
- Lot Dimensions are 101.5x278
- 181 Feet of Waterfront
- Lake Front
Parking
- 2 Car Attached Garage
- Driveway
Home Design
- Asphalt Roof
- Vinyl Construction Material
Interior Spaces
- 1-Story Property
- Ceiling height of 9 feet or more
- Ceiling Fan
- 1 Fireplace
- Utility Sink
Flooring
- Carpet
- Laminate
- Tile
Bedrooms and Bathrooms
- 3 Bedrooms
- Primary Bedroom Suite
- Separate Shower
Finished Basement
- Walk-Out Basement
- Basement Fills Entire Space Under The House
Eco-Friendly Details
- Energy-Efficient Appliances
- Energy-Efficient Windows
Outdoor Features
- Lake Property
- Lake, Pond or Stream
- Covered Patio or Porch
Location
- Suburban Location
Schools
- Hamilton Elementary And Middle School
- Hamilton High School
Utilities
- Forced Air Heating and Cooling System
- Heating System Uses Gas
Listing and Financial Details
- Assessor Parcel Number 17-03-03-151-006.000-006
- Seller Concessions Not Offered
Community Details
Overview
- Terry Lake Estates Subdivision
Recreation
- Pier or Dock
Map
Home Values in the Area
Average Home Value in this Area
Tax History
| Year | Tax Paid | Tax Assessment Tax Assessment Total Assessment is a certain percentage of the fair market value that is determined by local assessors to be the total taxable value of land and additions on the property. | Land | Improvement |
|---|---|---|---|---|
| 2024 | $16 | $0 | $0 | $0 |
| 2023 | $16 | $0 | $0 | $0 |
| 2022 | $16 | $0 | $0 | $0 |
| 2021 | $0 | $0 | $0 | $0 |
| 2020 | $16 | $0 | $0 | $0 |
| 2019 | $151 | $6,900 | $6,900 | $0 |
| 2018 | $158 | $6,900 | $6,900 | $0 |
| 2017 | $154 | $6,900 | $6,900 | $0 |
| 2016 | $158 | $6,900 | $6,900 | $0 |
| 2014 | $118 | $6,900 | $6,900 | $0 |
Property History
| Date | Event | Price | List to Sale | Price per Sq Ft |
|---|---|---|---|---|
| 09/22/2025 09/22/25 | Price Changed | $499,900 | -1.8% | $159 / Sq Ft |
| 08/31/2025 08/31/25 | Price Changed | $509,000 | -1.0% | $162 / Sq Ft |
| 08/05/2025 08/05/25 | Price Changed | $514,000 | -1.0% | $163 / Sq Ft |
| 07/23/2025 07/23/25 | Price Changed | $519,000 | -1.0% | $165 / Sq Ft |
| 06/21/2025 06/21/25 | Price Changed | $524,000 | -0.9% | $167 / Sq Ft |
| 05/22/2025 05/22/25 | Price Changed | $529,000 | -0.9% | $168 / Sq Ft |
| 05/02/2025 05/02/25 | Price Changed | $534,000 | -0.9% | $170 / Sq Ft |
| 03/28/2025 03/28/25 | Price Changed | $539,000 | -3.6% | $171 / Sq Ft |
| 08/07/2024 08/07/24 | For Sale | $559,000 | -- | $178 / Sq Ft |
Source: Indiana Regional MLS
MLS Number: 202429836
APN: 17-03-03-151-007.000-006
- 801 S Wayne St
- 0000 E Bellefontaine Rd
- 80 Ln 207 Hamilton Lake
- 2055 Lane 150 Hamilton Lake
- 375 Lane 221b Hamilton Lake
- 680 Lane 150h Hamilton Lake
- 400 Stone St
- 2000 120 Ln
- 1455 Lane 280 Hamilton Lake
- 980 Lane 201 Ball Lake
- 140 Lane 270a Hamilton Lake
- 320 Lane 120 Hamilton Lake
- 320 Ln 110 Hamilton Lake
- 215 Lane 101 A Ln Unit 50
- 215 Ln 101a Hamilton Lake Unit Lot 33
- Clark's Landing Co Op 36
- 5570 E 500 S
- 7037 S 800 E
- 4718 County Road 12
- 4720 County Road 12
- 501 N Broadway St Unit E
- 501 N Broadway St Unit B
- 1030 S Wayne St
- 1030 S Wayne St Unit 204
- 1030 S Wayne St Unit 203
- 1030 S Wayne St Unit 201
- 1030 S Wayne St Unit 104
- 1030 S Wayne St Unit 103
- 1030 S Wayne St Unit 102
- 604 Apple Hill Way
- 607 Apple Hill Way
- 125 Mckinley St
- 810 Regency Ct
- 400 N Terrace Blvd
- 199 Northcrest Rd
- 1007 Midway Dr Unit 1007 1/2 Midway Dr
- 702 N Main St Unit 1
- 40 Ln 375 Lake James
- 604 E 9th St Unit B
- 603 N Van Buren St Unit 603 1/2 N Van Buren St.
