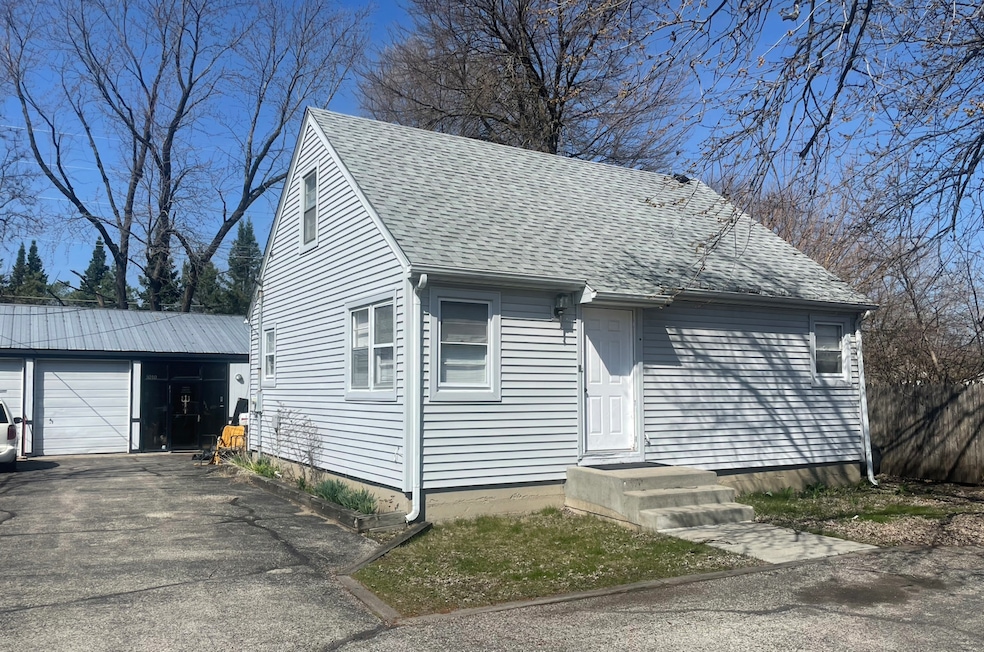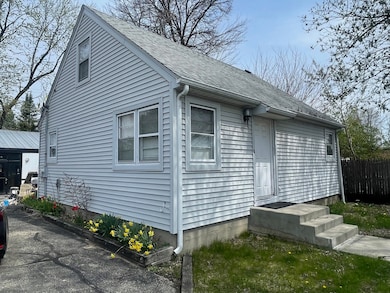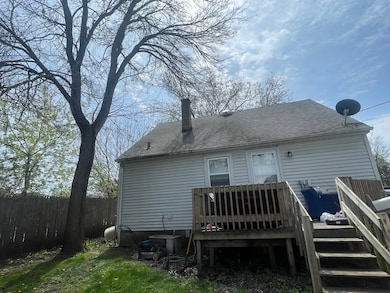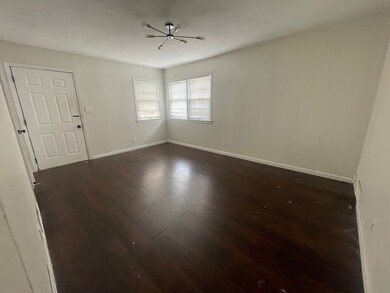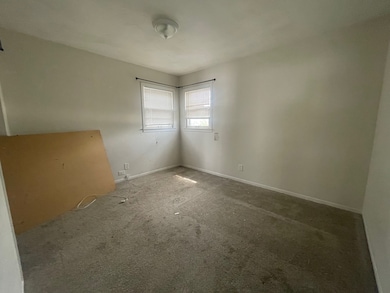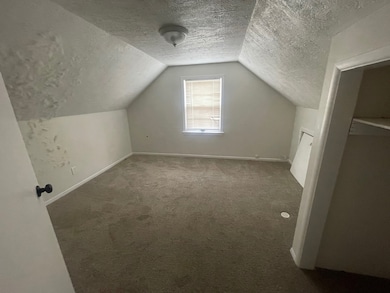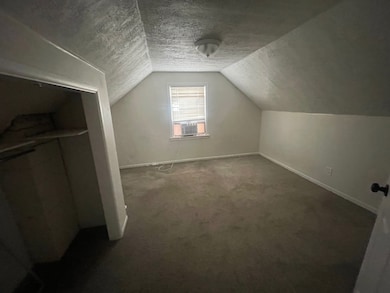
5010 W Elm St McHenry, IL 60050
Lakeland Park NeighborhoodEstimated payment $1,800/month
Highlights
- Cape Cod Architecture
- Deck
- Breakfast Bar
- McHenry Community High School - Upper Campus Rated A-
- First Floor Utility Room
- Living Room
About This Home
Unlock the potential of this unique mixed-use setup! This property offers incredible flexibility. A charming home sits at the front, ideal for an owner-occupant or rental income. In the rear, a versatile pole-style building is perfectly suited for office operations, complete with a 2-bay garage and overhead doors-ready for storage, service, or trades. Whether you're an entrepreneur looking to live and work on-site, or an investor seeking dual income streams, this property delivers. Live in the house and run your business out back-or lease the home while using the back building as your operational hub. The options are wide open.
Home Details
Home Type
- Single Family
Est. Annual Taxes
- $6,853
Year Built
- Built in 1953
Lot Details
- 10,171 Sq Ft Lot
- Lot Dimensions are 62x169x64x169
- Paved or Partially Paved Lot
Parking
- 4 Car Garage
- Driveway
- Off-Street Parking
- Parking Included in Price
Home Design
- Cape Cod Architecture
- Asphalt Roof
- Metal Roof
- Concrete Perimeter Foundation
Interior Spaces
- 1,092 Sq Ft Home
- 1-Story Property
- Family Room
- Living Room
- Dining Room
- First Floor Utility Room
- Laundry Room
Kitchen
- Breakfast Bar
- Range
Flooring
- Carpet
- Laminate
Bedrooms and Bathrooms
- 3 Bedrooms
- 3 Potential Bedrooms
- Bathroom on Main Level
- 1 Full Bathroom
Outdoor Features
- Deck
Utilities
- Central Air
- Heating System Uses Natural Gas
Community Details
- Lakeland Park Subdivision
Map
Home Values in the Area
Average Home Value in this Area
Tax History
| Year | Tax Paid | Tax Assessment Tax Assessment Total Assessment is a certain percentage of the fair market value that is determined by local assessors to be the total taxable value of land and additions on the property. | Land | Improvement |
|---|---|---|---|---|
| 2023 | $6,853 | $74,189 | $24,499 | $49,690 |
| 2022 | $6,538 | $68,827 | $22,728 | $46,099 |
| 2021 | $6,271 | $64,097 | $21,166 | $42,931 |
| 2020 | $6,083 | $61,425 | $20,284 | $41,141 |
| 2019 | $6,015 | $58,328 | $19,261 | $39,067 |
| 2018 | $9,003 | $78,563 | $18,388 | $60,175 |
| 2017 | $8,704 | $73,734 | $17,258 | $56,476 |
| 2016 | $8,474 | $68,910 | $16,129 | $52,781 |
| 2013 | -- | $67,845 | $15,880 | $51,965 |
Property History
| Date | Event | Price | Change | Sq Ft Price |
|---|---|---|---|---|
| 05/15/2025 05/15/25 | Pending | -- | -- | -- |
| 05/09/2025 05/09/25 | Price Changed | $219,900 | 0.0% | $201 / Sq Ft |
| 05/09/2025 05/09/25 | For Sale | $219,900 | -17.0% | $201 / Sq Ft |
| 05/07/2025 05/07/25 | Off Market | $265,000 | -- | -- |
| 05/01/2025 05/01/25 | Price Changed | $265,000 | -5.4% | $243 / Sq Ft |
| 04/25/2025 04/25/25 | For Sale | $280,000 | +65.7% | $256 / Sq Ft |
| 08/19/2020 08/19/20 | Sold | $169,000 | -8.6% | $155 / Sq Ft |
| 02/18/2020 02/18/20 | Pending | -- | -- | -- |
| 06/11/2019 06/11/19 | Price Changed | $185,000 | -2.6% | $169 / Sq Ft |
| 04/19/2019 04/19/19 | Price Changed | $189,900 | -4.0% | $174 / Sq Ft |
| 08/23/2018 08/23/18 | Price Changed | $197,900 | -5.3% | $181 / Sq Ft |
| 07/18/2018 07/18/18 | Price Changed | $209,000 | -4.6% | $191 / Sq Ft |
| 06/18/2018 06/18/18 | For Sale | $219,000 | -- | $201 / Sq Ft |
Purchase History
| Date | Type | Sale Price | Title Company |
|---|---|---|---|
| Warranty Deed | $169,000 | Heritage Title Company | |
| Interfamily Deed Transfer | -- | None Available | |
| Warranty Deed | $160,000 | Premier Title Company | |
| Quit Claim Deed | $145,000 | Premier Title Company |
Mortgage History
| Date | Status | Loan Amount | Loan Type |
|---|---|---|---|
| Open | $90,000 | Commercial | |
| Previous Owner | $95,000 | Commercial |
Similar Homes in McHenry, IL
Source: Midwest Real Estate Data (MRED)
MLS Number: 12336633
APN: 09-27-155-012
- 5101 W Elm St
- 1707 Highview Ave
- 1711 Beach Rd
- 1716 Rogers Ave
- 1720 Rogers Ave
- 4802 Home Ave
- 1608 Pleasant Ave
- 1609 Meadow Ln
- 4917 Prairie Ave
- 4911 Prairie Ave
- 1713 Meadow Ln
- 1903 Highview Ave
- 1708 Meadow Ln
- 4621 Bonner Dr
- 1715 Flower St
- 1511 Lakeland Ave Unit 2
- 5116 W Shore Dr
- 4603 Bonner Dr
- 4703 W Shore Dr
- 4519 Prairie Ave
