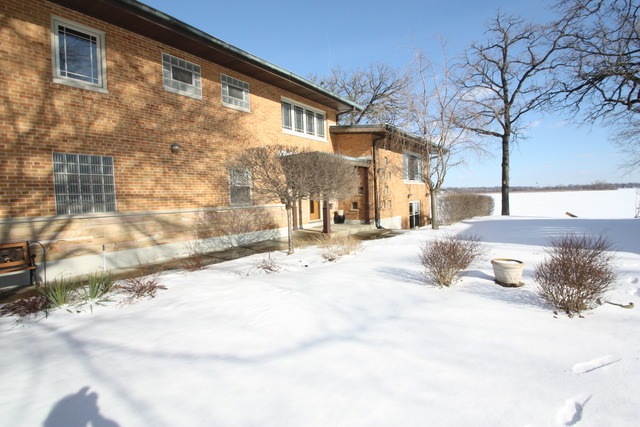
5010 Woodrow Ave McHenry, IL 60051
Pistakee Highlands NeighborhoodHighlights
- Lake Front
- Landscaped Professionally
- Recreation Room
- Boat Slip
- Deck
- Wood Flooring
About This Home
As of April 2023Gorgeous Pistakee lakefront prairie home with 121' of frontage. All 4 large bedrooms have private full baths, closet/dressing area. Huge living room and lower level family room each have wood burning fireplace and panoramic views of Pistakee Lake. Home is outside of Flood Plain.
Last Agent to Sell the Property
Lakes Realty Group License #471000052 Listed on: 02/02/2015
Home Details
Home Type
- Single Family
Est. Annual Taxes
- $18,127
Year Built
- 1960
Lot Details
- Lake Front
- Property fronts a lake that is connected to a chain of lakes
- Landscaped Professionally
Parking
- Attached Garage
- Heated Garage
- Garage Door Opener
- Driveway
- Garage Is Owned
Home Design
- Quad-Level Property
- Brick Exterior Construction
- Slab Foundation
- Rubber Roof
- Stone Siding
Interior Spaces
- Primary Bathroom is a Full Bathroom
- Skylights
- Wood Burning Fireplace
- Entrance Foyer
- Sitting Room
- Home Office
- Recreation Room
- Lower Floor Utility Room
- Wood Flooring
- Water Views
- Finished Basement
- Finished Basement Bathroom
Kitchen
- Breakfast Bar
- Walk-In Pantry
- Oven or Range
- Microwave
- Dishwasher
- Kitchen Island
- Trash Compactor
- Disposal
Laundry
- Dryer
- Washer
Outdoor Features
- Boat Slip
- Deck
- Patio
Utilities
- Zoned Heating and Cooling System
- Hot Water Heating System
- Heating System Uses Gas
- Water Rights
- Well
- Private or Community Septic Tank
Listing and Financial Details
- Homeowner Tax Exemptions
Ownership History
Purchase Details
Home Financials for this Owner
Home Financials are based on the most recent Mortgage that was taken out on this home.Purchase Details
Home Financials for this Owner
Home Financials are based on the most recent Mortgage that was taken out on this home.Purchase Details
Home Financials for this Owner
Home Financials are based on the most recent Mortgage that was taken out on this home.Purchase Details
Purchase Details
Home Financials for this Owner
Home Financials are based on the most recent Mortgage that was taken out on this home.Purchase Details
Purchase Details
Similar Homes in McHenry, IL
Home Values in the Area
Average Home Value in this Area
Purchase History
| Date | Type | Sale Price | Title Company |
|---|---|---|---|
| Warranty Deed | $840,000 | Chicago Title | |
| Interfamily Deed Transfer | -- | Attorney | |
| Deed | $475,000 | Fidelity Natl Title | |
| Interfamily Deed Transfer | -- | None Available | |
| Warranty Deed | $605,000 | Multiple | |
| Deed | $320,000 | -- | |
| Interfamily Deed Transfer | -- | -- |
Mortgage History
| Date | Status | Loan Amount | Loan Type |
|---|---|---|---|
| Previous Owner | $726,000 | New Conventional | |
| Previous Owner | $390,500 | New Conventional | |
| Previous Owner | $398,000 | Unknown | |
| Previous Owner | $133,155 | Credit Line Revolving | |
| Previous Owner | $400,000 | Unknown |
Property History
| Date | Event | Price | Change | Sq Ft Price |
|---|---|---|---|---|
| 04/04/2023 04/04/23 | Sold | $840,000 | -6.6% | $186 / Sq Ft |
| 02/22/2023 02/22/23 | Pending | -- | -- | -- |
| 02/07/2023 02/07/23 | For Sale | $899,000 | +89.3% | $199 / Sq Ft |
| 05/01/2015 05/01/15 | Sold | $475,000 | -9.5% | $106 / Sq Ft |
| 03/01/2015 03/01/15 | Pending | -- | -- | -- |
| 02/02/2015 02/02/15 | For Sale | $525,000 | -- | $117 / Sq Ft |
Tax History Compared to Growth
Tax History
| Year | Tax Paid | Tax Assessment Tax Assessment Total Assessment is a certain percentage of the fair market value that is determined by local assessors to be the total taxable value of land and additions on the property. | Land | Improvement |
|---|---|---|---|---|
| 2024 | $18,127 | $270,967 | $100,030 | $170,937 |
| 2023 | $17,893 | $242,759 | $89,617 | $153,142 |
| 2022 | $16,389 | $215,919 | $83,140 | $132,779 |
| 2021 | $15,705 | $201,079 | $77,426 | $123,653 |
| 2020 | $15,269 | $192,696 | $74,198 | $118,498 |
| 2019 | $15,107 | $182,980 | $70,457 | $112,523 |
| 2018 | $16,872 | $200,203 | $67,262 | $132,941 |
| 2017 | $16,489 | $187,896 | $63,127 | $124,769 |
| 2016 | $16,396 | $175,604 | $58,997 | $116,607 |
| 2013 | -- | $167,984 | $58,085 | $109,899 |
Agents Affiliated with this Home
-

Seller's Agent in 2023
Patricia Smarto
Lakes Realty Group
(847) 338-3848
6 in this area
263 Total Sales
-
N
Buyer's Agent in 2023
Ninel Salei
All Time Realty, Inc.
(847) 274-4280
1 in this area
47 Total Sales
Map
Source: Midwest Real Estate Data (MRED)
MLS Number: MRD08829558
APN: 10-08-201-014
- 615 W Eastern Ave
- 603 Oeffling Dr
- 5207 N Lake St
- 5215 N Lake St
- 1007 W Florence St
- 609 Monterrey Terrace
- Lot 6 Lucina Ave
- 702 W Broadway St
- 5103 Autumn Way
- 706 Henry Trail
- 1023 Hooks Ln
- 707 Kingston Blvd
- 5803 Meadow Hill Ln Unit 2
- 1326 Nippersink Dr
- 5902 Fox Lake Rd
- 1320 Hayden Dr
- 4515 Elmleaf Dr
- 4421 Elmleaf Dr
- 119 W South Ave
- Lot 6&7 Pistakee View Dr






