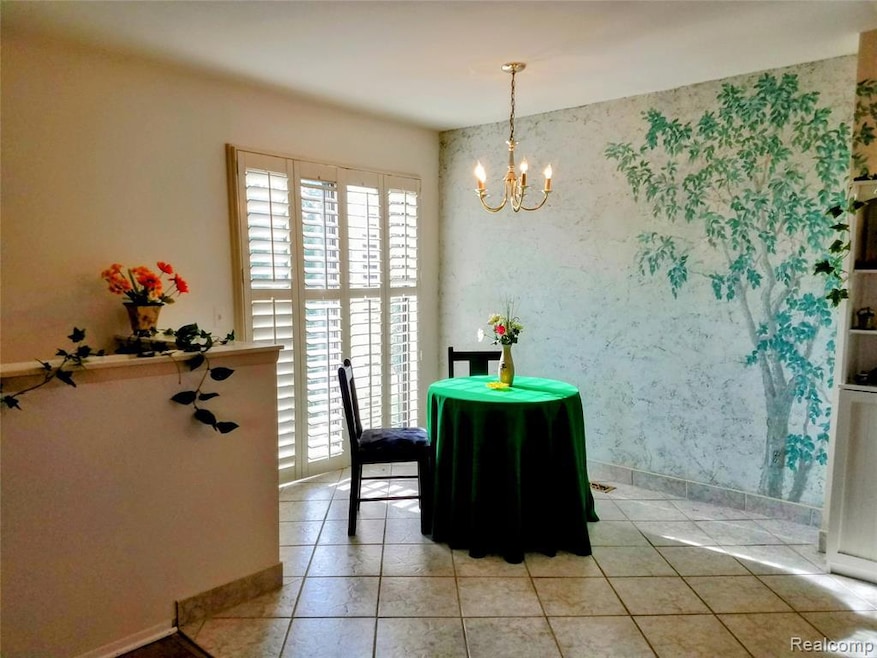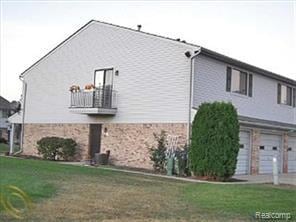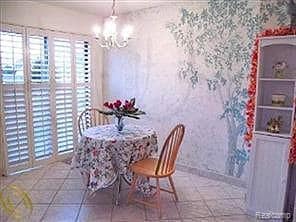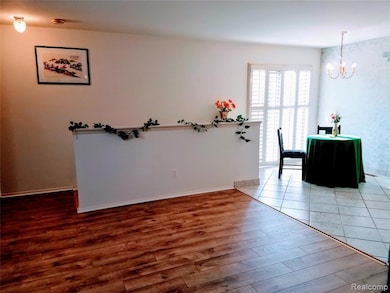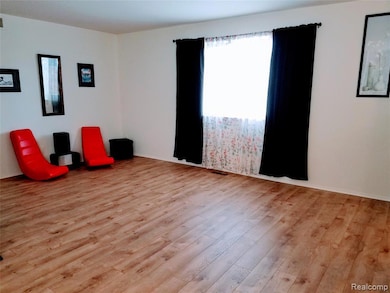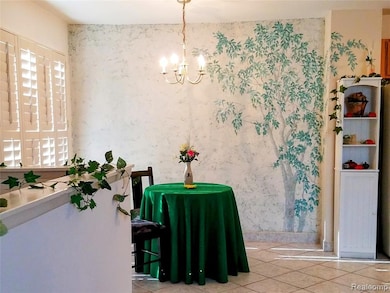50102 S Benny Ct Unit 204 Chesterfield, MI 48047
Highlights
- Jetted Tub in Primary Bathroom
- Balcony
- Oversized Parking
- End Unit
- 1 Car Attached Garage
- 1-Story Property
About This Home
BEAUTIFUL End unit condo with extra-large 1 car attached garage. For sale or Lease. 2 Bedrooms, 1.5 Baths. Like-new microwave (2025), gorgeous laminate flooring. CUSTOM DESIGNED FULL BATH WITH Jacuzzi & ceramic tiles. EXCELLENT CONDITION. MINIMUM 12 MONTH LEASE. Owner Agent. 1st month rent & 1.5 MONTH SECURITY In money order DUE AT lease acceptance. Subject to Acceptable Employment, Income & Credit. Incomplete application or missing info will not be considered. Monthly income to be 3 times amount of rent, Drivers license, past 3 months Pay stubs are required. NO PET, NO Smoking PLEASE. Tenant to maintain insurance for liability and personal property. Applicants must complete online application & credit report via Rent Spree link . Licensed Agent must be physically present at all showings. All measurements Approx. Furniture, decorative items in photos are not included.
Condo Details
Home Type
- Condominium
Est. Annual Taxes
- $1,211
Year Built
- Built in 1990 | Remodeled in 2017
HOA Fees
- $180 Monthly HOA Fees
Home Design
- Brick Exterior Construction
- Slab Foundation
- Poured Concrete
- Vinyl Construction Material
Interior Spaces
- 1,104 Sq Ft Home
- 1-Story Property
- Ceiling Fan
Kitchen
- Microwave
- Dishwasher
- Disposal
Bedrooms and Bathrooms
- 2 Bedrooms
- Jetted Tub in Primary Bathroom
Laundry
- Dryer
- Washer
Parking
- 1 Car Attached Garage
- Oversized Parking
- Garage Door Opener
Outdoor Features
- Balcony
- Exterior Lighting
Utilities
- Forced Air Heating and Cooling System
- Heating System Uses Natural Gas
- Natural Gas Water Heater
Additional Features
- End Unit
- Ground Level
Listing and Financial Details
- Security Deposit $1,875
- 12 Month Lease Term
- 24 Month Lease Term
- Negotiable Lease Term
- Application Fee: 25.00
- Assessor Parcel Number 0921153204
Community Details
Overview
- O'brien Association Management Association, Phone Number (586) 737-7644
- Donner Meadows Condo #573 Subdivision
- On-Site Maintenance
Amenities
- Laundry Facilities
Map
Source: Realcomp
MLS Number: 20251010675
APN: 15-09-21-153-204
- 50102 S Angelo Ct
- 50013 S Jimmy Ct
- 50419 Bay Run S Unit 22
- 50631 Newcastle Dr
- 49204 Stratford Dr
- 49263 Stratford Dr
- 0 23 Mile Rd Unit 50172164
- 28749 Sheffield Ct Unit 23
- 48041 Sugarbush Rd
- 49283 Berkshire Dr
- 25200 23 Mile Rd
- 28239 Raleigh Crescent Dr
- 28300 Adler Park Dr S Unit 228
- 28342 Nadia Ln
- 51709 Adler Park Dr W Unit 21
- 28327 Nadia Ln
- 28326 Nadia Ln
- 27944 Cotton Rd
- 47645 Sugarbush Rd
- 51623 Hale Ln Unit 188
