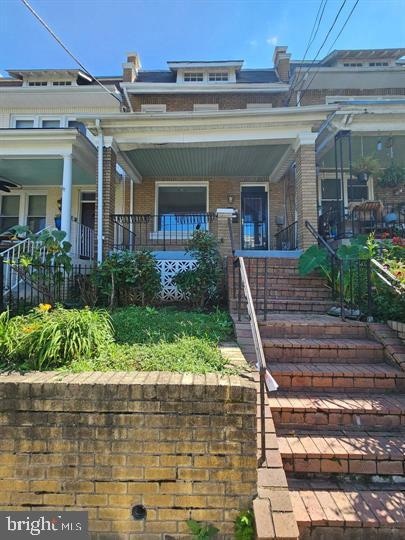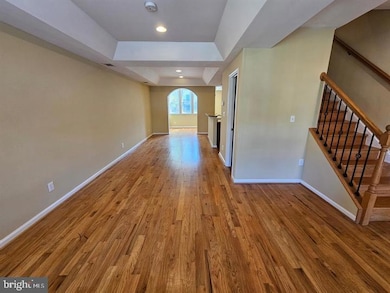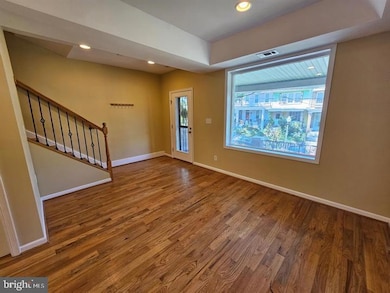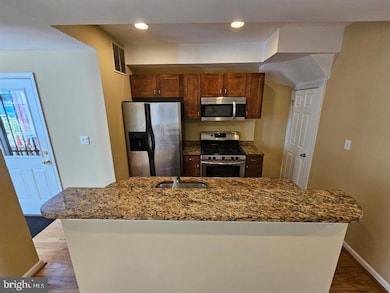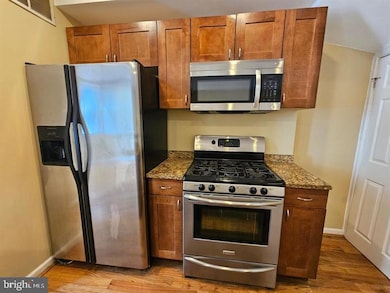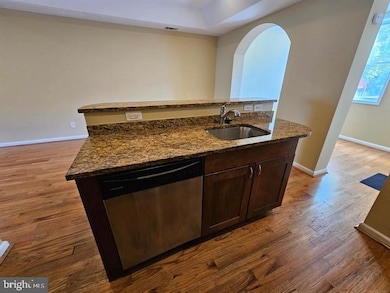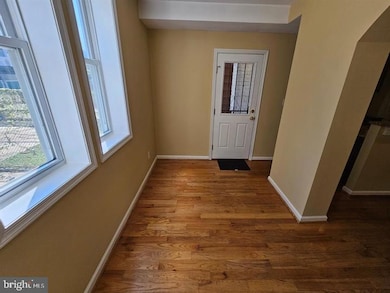5011 7th Place NW Washington, DC 20011
Petworth NeighborhoodAbout This Home
Exquisite 3-bedroom, 2.5 bath townhouse nestled in the heart of PETWORTH. Subtle renovations throughout the home offering a blend of modern luxury and original charm. The main floor impresses with its hardwood flooring, setting the stage for elegant living. The beautifully renovated kitchen is inviting, featuring sleek granite countertops, gas cooking, stainless steel appliances, and a pantry. The charming archway leading into the living area adds character, while the open floor plan enhances the sense of space and flow. Step outside to the deck, offering an inviting space for outdoor grilling and relaxation. The upper-level houses three spacious bedrooms, providing comfortable living accommodations for family and guests alike.
***The top 2 floors of this home are available for rent. There is a single person living downstairs with a seperate entrance.***
Townhouse Details
Home Type
- Townhome
Est. Annual Taxes
- $6,433
Year Built
- Built in 1925
Lot Details
- 1,620 Sq Ft Lot
Parking
- Off-Street Parking
Home Design
- Brick Exterior Construction
Interior Spaces
- Property has 3 Levels
- Finished Basement
Kitchen
- Stove
- Built-In Microwave
- Ice Maker
- Dishwasher
- Disposal
Bedrooms and Bathrooms
- 3 Bedrooms
Laundry
- Dryer
- Washer
Utilities
- Central Heating and Cooling System
- Electric Water Heater
Listing and Financial Details
- Residential Lease
- Security Deposit $3,000
- 12-Month Min and 36-Month Max Lease Term
- Available 7/16/25
- Assessor Parcel Number 3148//0114
Community Details
Overview
- Petworth Subdivision
Pet Policy
- Pets allowed on a case-by-case basis
Map
Source: Bright MLS
MLS Number: DCDC2210890
APN: 3148-0114
- 728 Farragut St NW
- 4916 7th St NW
- 5123 8th St NW
- 5024 Illinois Ave NW
- 805 Emerson St NW
- 5118 8th St NW
- 632 Farragut St NW
- 641 Gallatin St NW
- 5130 7th St NW
- 5132 7th St NW
- 822 Gallatin St NW
- 812 Emerson St NW
- 5016 9th St NW
- 5024 9th St NW Unit 203
- 4922 9th St NW
- 4914 9th St NW
- 611 Gallatin St NW
- 4818 7th St NW
- 5110 9th St NW
- 616 Hamilton St NW
- 5025 7th Place NW
- 4916 7th St NW
- 805 Emerson St NW
- 903 Hamilton St NW
- 415 Gallatin St NW
- 424 Farragut St NW
- 5232 5th St NW
- 503 Decatur St NW
- 5225 5th St NW
- 5300 5th St NW
- 4707 8th St NW Unit 1
- 5320 8th St NW Unit B5
- 5320 8th St NW Unit B4
- 5320 8th St NW Unit B3
- 5320 8th St NW Unit 204
- 5320 8th St NW Unit 103
- 610 Jefferson St NW Unit 101
- 5308 5th St NW
- 35 Sherman Cir NW
- 713 Jefferson St NW
