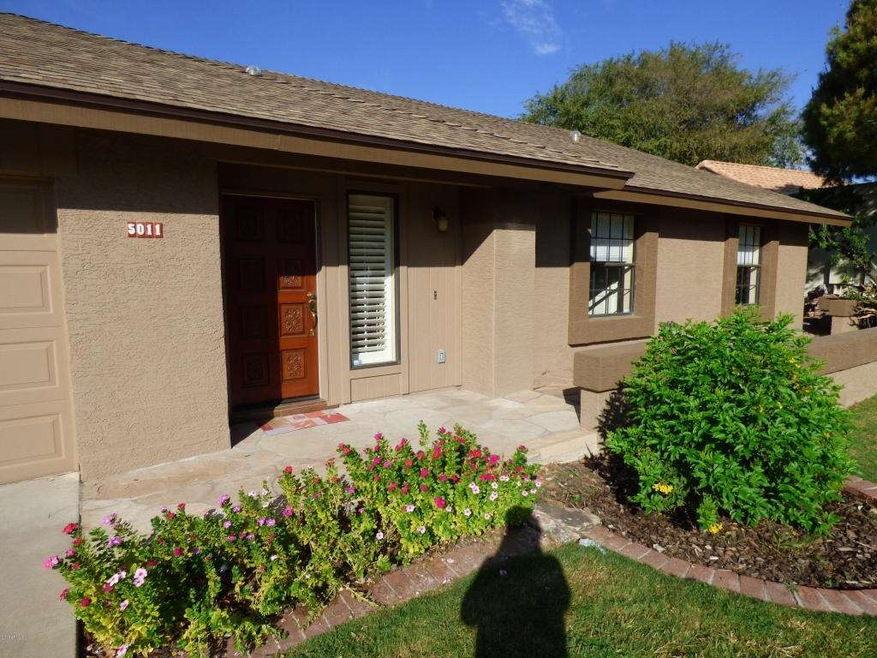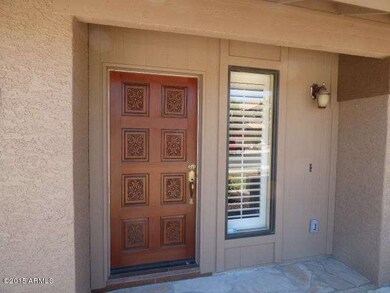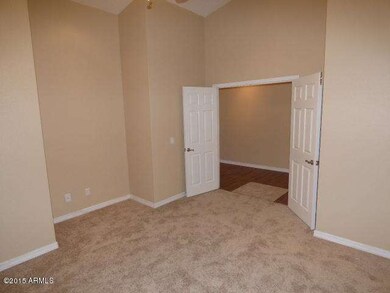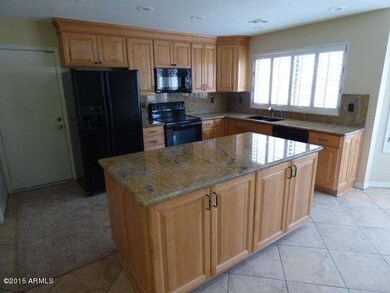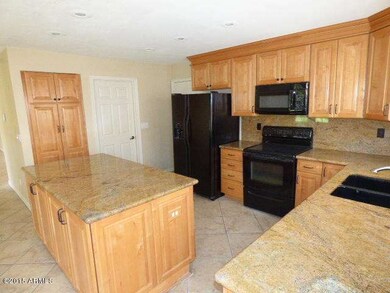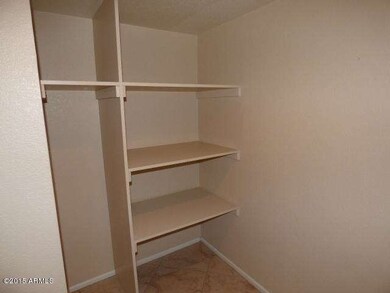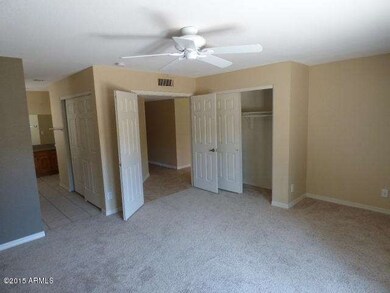
5011 E Nisbet Rd Scottsdale, AZ 85254
Paradise Valley NeighborhoodHighlights
- Vaulted Ceiling
- Granite Countertops
- No HOA
- Liberty Elementary School Rated A
- Private Yard
- Covered patio or porch
About This Home
As of June 2016SO MUCH REMODELED IT SHOWS LIKE NEW CONSTRUCTION. BRAND NEW ROOF with lifetime guarantee, totally REPAINTED EXTERIOR, NEW BACKYARD GRAVEL. A 2015 permitted REMODEL with City of Phoenix added 200 sq. ft. of livable interior space. NEW CARPET throughout. Fabulous majestic vaulted ceiling entrance with huge den/office directly off entry. Beautiful kitchen with upgraded maple cabinets, premium granite and large kitchen island. Adjacent family room with fireplace has double French doors opening to a very private backyard. Master bedroom also has double French doors to backyard and master bath has newly installed quartz countertop. Walking distance to highly regarded Liberty Elementary School. Owners are licensed real estate agents in Arizona
Last Agent to Sell the Property
Robert Mannon
Red Hawk Realty License #BR532622000 Listed on: 02/11/2016
Co-Listed By
Candyce Mannon
Red Hawk Realty License #SA648962000
Last Buyer's Agent
Courtney Lowe
My Home Group Real Estate License #SA648869000
Home Details
Home Type
- Single Family
Est. Annual Taxes
- $3,083
Year Built
- Built in 1985
Lot Details
- 8,139 Sq Ft Lot
- Cul-De-Sac
- Block Wall Fence
- Front and Back Yard Sprinklers
- Sprinklers on Timer
- Private Yard
- Grass Covered Lot
Parking
- 2 Car Direct Access Garage
- Garage Door Opener
Home Design
- Composition Roof
- Block Exterior
- Siding
- Stucco
Interior Spaces
- 2,426 Sq Ft Home
- 1-Story Property
- Vaulted Ceiling
- Ceiling Fan
- Family Room with Fireplace
Kitchen
- Built-In Microwave
- Dishwasher
- Kitchen Island
- Granite Countertops
Flooring
- Carpet
- Tile
Bedrooms and Bathrooms
- 3 Bedrooms
- Walk-In Closet
- Remodeled Bathroom
- Primary Bathroom is a Full Bathroom
- 2 Bathrooms
- Dual Vanity Sinks in Primary Bathroom
- Bathtub With Separate Shower Stall
Laundry
- Laundry in unit
- Washer and Dryer Hookup
Outdoor Features
- Covered patio or porch
- Playground
Schools
- Liberty Elementary School - Scottsdale
- Sunrise Middle School
- Horizon High School
Utilities
- Refrigerated Cooling System
- Heating Available
- High Speed Internet
- Cable TV Available
Additional Features
- No Interior Steps
- Property is near a bus stop
Community Details
- No Home Owners Association
- Built by UDC
- Santiago Lot 1 155 Subdivision
Listing and Financial Details
- Tax Lot 63
- Assessor Parcel Number 215-67-419
Ownership History
Purchase Details
Home Financials for this Owner
Home Financials are based on the most recent Mortgage that was taken out on this home.Purchase Details
Home Financials for this Owner
Home Financials are based on the most recent Mortgage that was taken out on this home.Purchase Details
Home Financials for this Owner
Home Financials are based on the most recent Mortgage that was taken out on this home.Purchase Details
Home Financials for this Owner
Home Financials are based on the most recent Mortgage that was taken out on this home.Similar Home in Scottsdale, AZ
Home Values in the Area
Average Home Value in this Area
Purchase History
| Date | Type | Sale Price | Title Company |
|---|---|---|---|
| Warranty Deed | $350,000 | Wfg National Title Ins Co | |
| Warranty Deed | $485,000 | First American Title Ins Co | |
| Warranty Deed | $237,000 | Ticor Title Agency Of Az Inc | |
| Joint Tenancy Deed | $150,000 | United Title Agency |
Mortgage History
| Date | Status | Loan Amount | Loan Type |
|---|---|---|---|
| Previous Owner | $127,000 | New Conventional | |
| Previous Owner | $133,000 | New Conventional | |
| Previous Owner | $225,150 | Purchase Money Mortgage | |
| Previous Owner | $135,000 | New Conventional |
Property History
| Date | Event | Price | Change | Sq Ft Price |
|---|---|---|---|---|
| 06/17/2025 06/17/25 | Price Changed | $849,900 | -1.2% | $350 / Sq Ft |
| 05/04/2025 05/04/25 | Price Changed | $859,900 | -4.4% | $354 / Sq Ft |
| 04/28/2025 04/28/25 | Price Changed | $899,900 | -7.2% | $371 / Sq Ft |
| 04/21/2025 04/21/25 | For Sale | $969,900 | +177.1% | $400 / Sq Ft |
| 06/21/2016 06/21/16 | Sold | $350,000 | -4.1% | $144 / Sq Ft |
| 06/02/2016 06/02/16 | Pending | -- | -- | -- |
| 05/21/2016 05/21/16 | Price Changed | $365,000 | -1.3% | $150 / Sq Ft |
| 05/02/2016 05/02/16 | Price Changed | $369,900 | -1.1% | $152 / Sq Ft |
| 04/26/2016 04/26/16 | For Sale | $374,000 | 0.0% | $154 / Sq Ft |
| 04/19/2016 04/19/16 | Pending | -- | -- | -- |
| 04/04/2016 04/04/16 | Price Changed | $374,000 | -1.3% | $154 / Sq Ft |
| 03/18/2016 03/18/16 | Price Changed | $379,000 | -1.6% | $156 / Sq Ft |
| 03/03/2016 03/03/16 | Price Changed | $385,000 | -1.0% | $159 / Sq Ft |
| 02/17/2016 02/17/16 | Price Changed | $389,000 | -2.5% | $160 / Sq Ft |
| 02/10/2016 02/10/16 | For Sale | $399,000 | 0.0% | $164 / Sq Ft |
| 05/14/2012 05/14/12 | Rented | $1,800 | 0.0% | -- |
| 05/02/2012 05/02/12 | Under Contract | -- | -- | -- |
| 04/13/2012 04/13/12 | For Rent | $1,800 | -- | -- |
Tax History Compared to Growth
Tax History
| Year | Tax Paid | Tax Assessment Tax Assessment Total Assessment is a certain percentage of the fair market value that is determined by local assessors to be the total taxable value of land and additions on the property. | Land | Improvement |
|---|---|---|---|---|
| 2025 | $3,664 | $36,809 | -- | -- |
| 2024 | $3,587 | $35,056 | -- | -- |
| 2023 | $3,587 | $55,580 | $11,110 | $44,470 |
| 2022 | $3,551 | $43,480 | $8,690 | $34,790 |
| 2021 | $3,562 | $39,100 | $7,820 | $31,280 |
| 2020 | $3,452 | $36,810 | $7,360 | $29,450 |
| 2019 | $3,456 | $35,610 | $7,120 | $28,490 |
| 2018 | $3,343 | $33,220 | $6,640 | $26,580 |
| 2017 | $3,204 | $32,500 | $6,500 | $26,000 |
| 2016 | $3,151 | $31,220 | $6,240 | $24,980 |
| 2015 | $3,083 | $28,570 | $5,710 | $22,860 |
Agents Affiliated with this Home
-
Miranda Pfirrman
M
Seller's Agent in 2025
Miranda Pfirrman
American Realty Brokers
(602) 820-8761
2 in this area
8 Total Sales
-
R
Seller's Agent in 2016
Robert Mannon
Red Hawk Realty
-
C
Seller Co-Listing Agent in 2016
Candyce Mannon
Red Hawk Realty
-
C
Buyer's Agent in 2016
Courtney Lowe
My Home Group
-
Dian Taylor
D
Buyer's Agent in 2012
Dian Taylor
West USA Realty
3 Total Sales
Map
Source: Arizona Regional Multiple Listing Service (ARMLS)
MLS Number: 5396853
APN: 215-67-419
- 5008 E Nisbet Rd
- 4854 E Blanche Dr
- 5015 E Karen Dr
- 15227 N 50th Place
- 15226 N 51st St
- 15240 N 51st St
- 5120 E Janice Way
- 15014 N 48th Place
- 15008 N 48th Place
- 5123 E Beck Ln Unit 2
- 4801 E Nisbet Rd
- 4839 E Marilyn Rd
- 4909 E Waltann Ln
- 15626 N 50th St
- 4808 E Betty Elyse Ln
- 5209 E Beck Ln
- 4913 E Acoma Dr
- 4904 E Tierra Buena Ln
- 5324 E Hillery Dr
- 15212 N 53rd St
