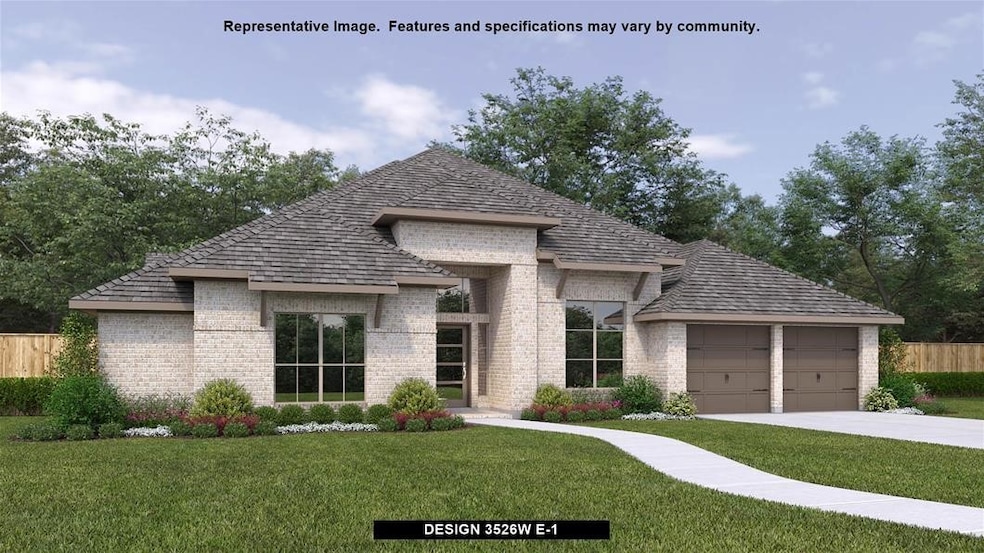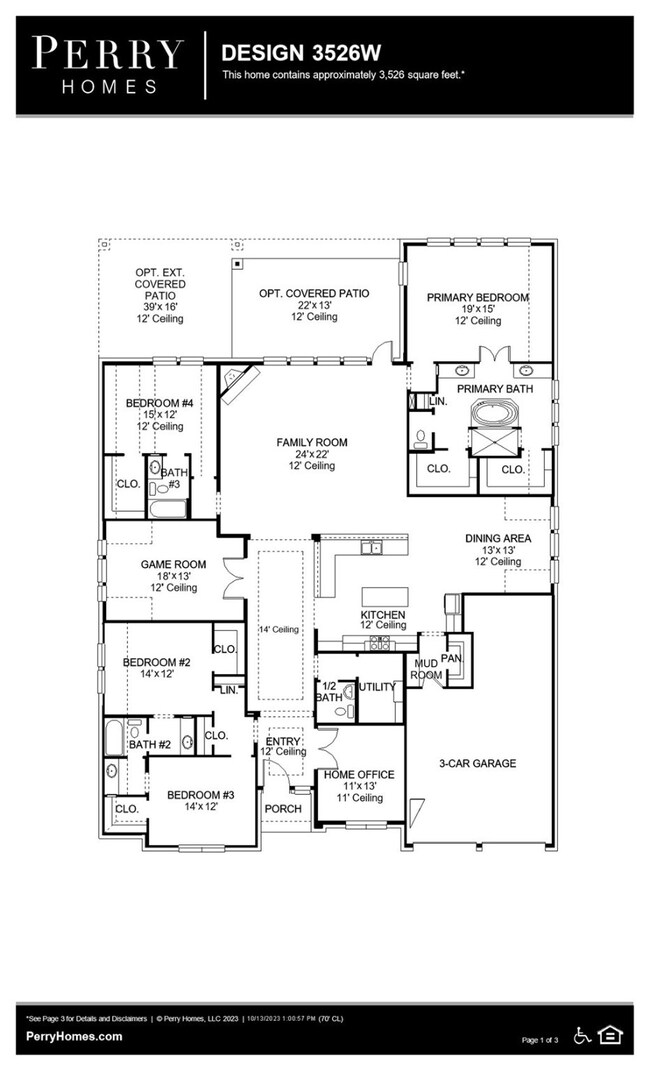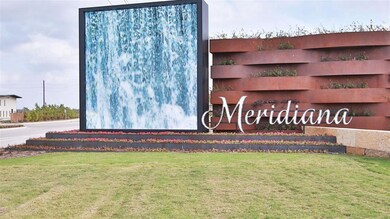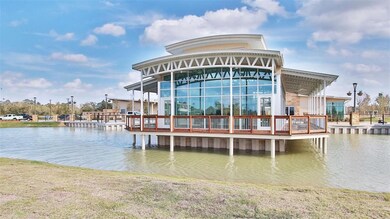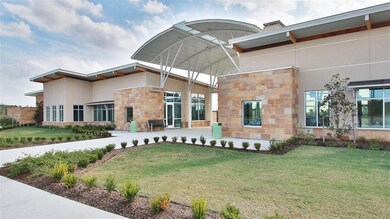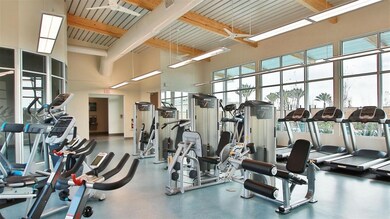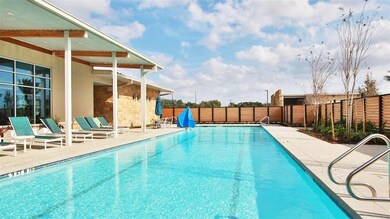
5011 Fountainhead Ln Manvel, TX 77578
Sedona Lakes NeighborhoodHighlights
- Tennis Courts
- Under Construction
- Traditional Architecture
- Pomona El Rated A-
- Deck
- 1 Fireplace
About This Home
As of November 2024Entry framed by home office with French doors. Game room with double doors and 12-foot ceiling just off the extended entry. Spacious family room with a wood mantel fireplace and wall of windows opens to the dining area. Kitchen features an island, two wall ovens, 5-burner gas cooktop and walk-in pantry. Private primary suite with a wall of windows. Primary bath offers dual vanities, garden tub, separate glass enclosed shower and two walk-in closets. Secondary bedrooms offer walk-in closets. A Hollywood bathroom and utility room complete this spacious design. Extended covered backyard patio. Mud room just off the four-car garage.
Last Agent to Sell the Property
Perry Homes Realty, LLC License #0439466 Listed on: 04/23/2024
Home Details
Home Type
- Single Family
Est. Annual Taxes
- $1,180
Year Built
- Built in 2024 | Under Construction
Lot Details
- 0.25 Acre Lot
- North Facing Home
- Fenced Yard
- Partially Fenced Property
- Sprinkler System
HOA Fees
- $106 Monthly HOA Fees
Parking
- 4 Car Attached Garage
- Tandem Garage
Home Design
- Traditional Architecture
- Brick Exterior Construction
- Slab Foundation
- Composition Roof
Interior Spaces
- 3,526 Sq Ft Home
- 1-Story Property
- High Ceiling
- Ceiling Fan
- 1 Fireplace
- Formal Entry
- Family Room Off Kitchen
- Dining Room
- Home Office
- Game Room
- Utility Room
- Washer Hookup
- Fire and Smoke Detector
Kitchen
- Walk-In Pantry
- Butlers Pantry
- <<doubleOvenToken>>
- Electric Oven
- Gas Cooktop
- <<microwave>>
- Dishwasher
- Kitchen Island
- Stone Countertops
- Disposal
Flooring
- Carpet
- Tile
Bedrooms and Bathrooms
- 4 Bedrooms
- En-Suite Primary Bedroom
- Double Vanity
- Single Vanity
- Separate Shower
Eco-Friendly Details
- Energy-Efficient Thermostat
Outdoor Features
- Tennis Courts
- Deck
- Covered patio or porch
Schools
- Meridiana Elementary School
- Caffey Junior High School
- Iowa Colony High School
Utilities
- Central Heating and Cooling System
- Heating System Uses Gas
- Programmable Thermostat
Community Details
- Lead Assoc. Management Association, Phone Number (281) 870-0585
- Built by Perry Homes
- Meridiana Subdivision
Ownership History
Purchase Details
Home Financials for this Owner
Home Financials are based on the most recent Mortgage that was taken out on this home.Similar Homes in Manvel, TX
Home Values in the Area
Average Home Value in this Area
Purchase History
| Date | Type | Sale Price | Title Company |
|---|---|---|---|
| Deed | -- | Executive Title Company | |
| Deed | -- | Executive Title Company |
Mortgage History
| Date | Status | Loan Amount | Loan Type |
|---|---|---|---|
| Open | $534,700 | VA | |
| Closed | $534,700 | VA |
Property History
| Date | Event | Price | Change | Sq Ft Price |
|---|---|---|---|---|
| 11/27/2024 11/27/24 | Sold | -- | -- | -- |
| 10/17/2024 10/17/24 | Pending | -- | -- | -- |
| 09/24/2024 09/24/24 | Price Changed | $719,900 | -1.4% | $204 / Sq Ft |
| 08/09/2024 08/09/24 | Price Changed | $729,900 | -3.9% | $207 / Sq Ft |
| 07/29/2024 07/29/24 | Price Changed | $759,900 | -1.3% | $216 / Sq Ft |
| 05/03/2024 05/03/24 | Price Changed | $769,900 | -1.3% | $218 / Sq Ft |
| 04/23/2024 04/23/24 | For Sale | $779,900 | -- | $221 / Sq Ft |
Tax History Compared to Growth
Tax History
| Year | Tax Paid | Tax Assessment Tax Assessment Total Assessment is a certain percentage of the fair market value that is determined by local assessors to be the total taxable value of land and additions on the property. | Land | Improvement |
|---|---|---|---|---|
| 2023 | $1,180 | $135,140 | $135,140 | -- |
Agents Affiliated with this Home
-
Lee Jones
L
Seller's Agent in 2024
Lee Jones
Perry Homes Realty, LLC
(713) 947-1750
1 in this area
11,565 Total Sales
-
Ron Comeaux

Buyer's Agent in 2024
Ron Comeaux
eXp Realty LLC
(713) 882-3066
1 in this area
21 Total Sales
Map
Source: Houston Association of REALTORS®
MLS Number: 98390600
APN: 6574-0521-007
- 5222 Tahoe Ct
- 4331 Dalea Clover Ln
- 4300 Turnbridge Ct
- 3225 Summer Tanager Ln
- 4306 Dalea Clover Ln
- 3110 Red Agave Ln
- 273 Oak Valley Dr
- 3030 Rabbit Brush Ln
- 4103 Sage Brush Ct
- 2715 Joshua Tree Ln
- 114 Oak Park
- 4118 Sage Brush Ct
- 4122 Curry St Unit 736
- 3909 Desert Zinnia Ct
- 3931 Desert Rose Ct
- 4335 Curry Rd Unit 736
- 7223 Terra Ct
- 3910 Lupin Bush Ln
- 4531 Curry St
- 4119 Candlewood Ln
