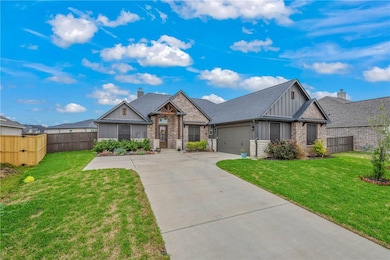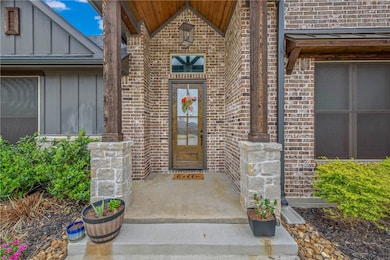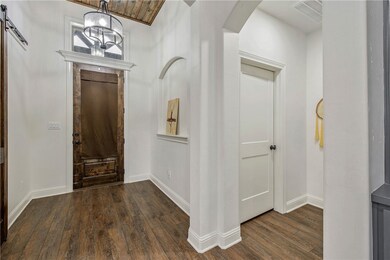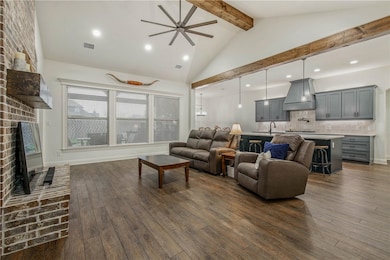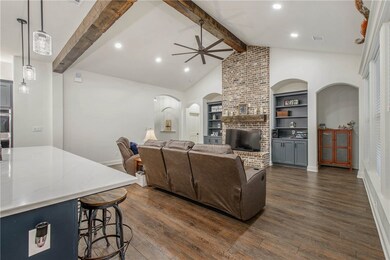
Estimated payment $4,119/month
Highlights
- Traditional Architecture
- Wood Flooring
- Granite Countertops
- Sam Houston Elementary School Rated A-
- High Ceiling
- Community Pool
About This Home
Welcome to traditional charm meets modern elegance, nestled in the heart of Bryan. This 4bed, 3bath house spans 2,501 sq feet of functional living space, designed to cater to both beauty & functionality. Step in & be greeted by custom interior colors that you wont see in every home. The living area is accentuated with stunning wood beams that enhance the richness of the space. High ceilings & windows create an inviting & warm atmosphere. The primary bedroom is a true sanctuary, designed with tranquility in mind. With a spacious walk-in closet, the primary bathroom is complete with a tailor-made hair tool drawer, keeping your essentials neatly organized. The large soaking tub & rain shower head make this bathroom feel like a personal retreat. For two of the bedrooms experience the convenience of a Hollywood bathroom layout, perfect for multi person use while maintaining personal space for all. Cooking enthusiasts will revel in the kitchen. Large island & ample cabinets makes prepping & cooking a breeze. The dining area provides an ideal spot for dinner parties or quiet evenings in. As you step outside, the outdoor space invites you to unwind or entertain. Situated in an area noted for its peaceful neighborhood vibe, you'll enjoy the benefit of community living without sacrificing privacy. The side-facing garage not only adds to the curb appeal but also, keeping your comings & goings discreet. This home is not just a place to live but a space to thrive.
Last Listed By
Keller Williams Realty Brazos Valley office License #0620616 Listed on: 04/14/2025

Home Details
Home Type
- Single Family
Est. Annual Taxes
- $9,040
Year Built
- Built in 2022
Lot Details
- 0.26 Acre Lot
- Privacy Fence
- Wood Fence
- Sprinkler System
HOA Fees
- $54 Monthly HOA Fees
Parking
- 2 Car Attached Garage
- Garage Door Opener
Home Design
- Traditional Architecture
- Brick Veneer
- Slab Foundation
- Shingle Roof
- Composition Roof
- Radiant Barrier
- Stone
Interior Spaces
- 2,423 Sq Ft Home
- 1-Story Property
- Wired For Sound
- High Ceiling
- Ceiling Fan
- Gas Fireplace
- Washer Hookup
Kitchen
- Walk-In Pantry
- Built-In Electric Oven
- Cooktop
- Microwave
- Dishwasher
- Kitchen Island
- Granite Countertops
Flooring
- Wood
- Tile
Bedrooms and Bathrooms
- 4 Bedrooms
- 3 Full Bathrooms
Home Security
- Home Security System
- Fire and Smoke Detector
Eco-Friendly Details
- ENERGY STAR Qualified Appliances
- Energy-Efficient Windows with Low Emissivity
- Energy-Efficient HVAC
- Energy-Efficient Lighting
- Energy-Efficient Insulation
Outdoor Features
- Covered patio or porch
Utilities
- Central Heating and Cooling System
- Heating System Uses Gas
- Programmable Thermostat
- Thermostat
- Underground Utilities
- Tankless Water Heater
Listing and Financial Details
- Legal Lot and Block 21 / 14
- Assessor Parcel Number 441058
Community Details
Overview
- Association fees include common area maintenance, management
- Built by Ridgewood Custom Home
- Oakmont Subdivision
- On-Site Maintenance
Recreation
- Community Pool
Security
- Resident Manager or Management On Site
Map
Home Values in the Area
Average Home Value in this Area
Tax History
| Year | Tax Paid | Tax Assessment Tax Assessment Total Assessment is a certain percentage of the fair market value that is determined by local assessors to be the total taxable value of land and additions on the property. | Land | Improvement |
|---|---|---|---|---|
| 2023 | $9,040 | $423,876 | $66,000 | $357,876 |
| 2022 | $1,316 | $60,000 | $60,000 | $0 |
Property History
| Date | Event | Price | Change | Sq Ft Price |
|---|---|---|---|---|
| 04/14/2025 04/14/25 | For Sale | $590,000 | +8.3% | $243 / Sq Ft |
| 05/03/2023 05/03/23 | Off Market | -- | -- | -- |
| 01/31/2023 01/31/23 | Sold | -- | -- | -- |
| 08/09/2022 08/09/22 | Off Market | -- | -- | -- |
| 05/11/2022 05/11/22 | For Sale | $545,000 | -- | $218 / Sq Ft |
Purchase History
| Date | Type | Sale Price | Title Company |
|---|---|---|---|
| Special Warranty Deed | -- | -- |
Mortgage History
| Date | Status | Loan Amount | Loan Type |
|---|---|---|---|
| Open | $490,500 | New Conventional |
Similar Homes in Bryan, TX
Source: Bryan-College Station Regional Multiple Listing Service
MLS Number: 25004498
APN: 441058
- 5010 Grayson Way
- 5011 Greenstone Way
- 5012 Grayson Way
- 4388 Iron Mountain Dr
- 4330 Fox River Ln
- 4308 Fox River Ln
- 4334 Fox River Ln
- 5004 Booth Falls Trail
- 5008 Royal Arch Dr
- 4302 Fox River Ln
- 5638 Hayduke Ln
- 5011 Royal Arch Dr
- 5622 Hayduke Ln
- 5642 Hayduke Ln
- 5646 Hayduke Ln
- 5400 Bloomsbury Way
- 5006 Booth Falls Trail
- 5648 Hayduke Ln
- 5601 Hayduke Ln
- 5006 Royal Arch Dr

