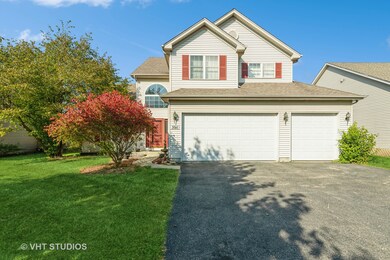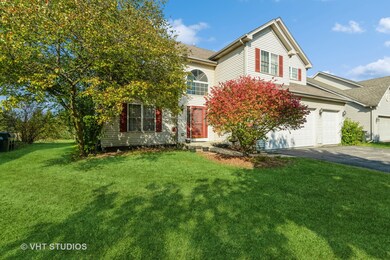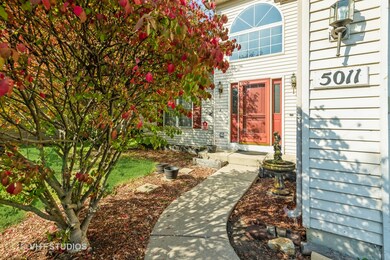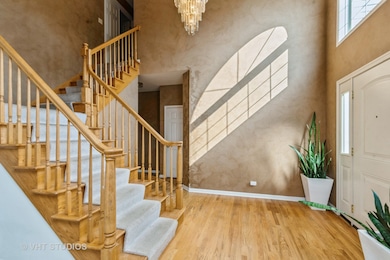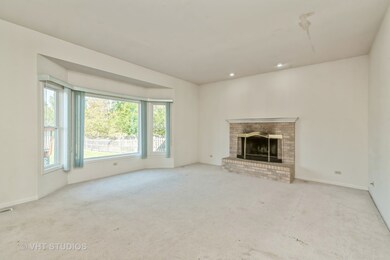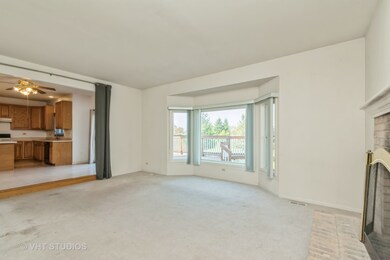
5011 Princeton Ln Lake In the Hills, IL 60156
Highlights
- Deck
- Vaulted Ceiling
- Wood Flooring
- Martin Elementary School Rated A
- Traditional Architecture
- Main Floor Bedroom
About This Home
As of November 2024Location, Location, Location! This spacious home is the perfect canvas for your dream renovation! With great bones and tons of potential, this property offers everything you need to create a show-stopping family retreat. Featuring high ceilings, large bedrooms, and abundant natural light, the layout is ideal for modern living. Enjoy the expansive backyard, perfect for entertaining or relaxing, and the convenience of a 3-car garage. The full, unfinished basement provides endless possibilities for additional living space or a workshop, plus a crawl space for extra storage. Located in a prime area, you'll be just minutes from parks, schools, shopping, and restaurants. This home is ready for your personal touch-bring your ideas and turn this gem into a masterpiece! Don't miss out on this incredible opportunity!
Last Agent to Sell the Property
HomeSmart Connect License #471022480 Listed on: 10/11/2024

Home Details
Home Type
- Single Family
Est. Annual Taxes
- $8,734
Year Built
- Built in 2000
Lot Details
- Lot Dimensions are 147 x 70
- Partially Fenced Property
- Paved or Partially Paved Lot
Parking
- 3 Car Attached Garage
- Garage Transmitter
- Garage Door Opener
- Driveway
- Parking Included in Price
Home Design
- Traditional Architecture
- Asphalt Roof
- Aluminum Siding
- Concrete Perimeter Foundation
Interior Spaces
- 3,477 Sq Ft Home
- 2-Story Property
- Coffered Ceiling
- Vaulted Ceiling
- Skylights
- Entrance Foyer
- Family Room with Fireplace
- Living Room
- Formal Dining Room
Kitchen
- Range
- Dishwasher
- Disposal
Flooring
- Wood
- Partially Carpeted
- Vinyl
Bedrooms and Bathrooms
- 5 Bedrooms
- 5 Potential Bedrooms
- Main Floor Bedroom
- Walk-In Closet
Laundry
- Laundry Room
- Laundry on main level
- Dryer
- Washer
Unfinished Basement
- Basement Fills Entire Space Under The House
- Crawl Space
Outdoor Features
- Deck
Schools
- Martin Elementary School
- Marlowe Middle School
- Huntley Middle High School
Utilities
- Forced Air Heating and Cooling System
- Heating System Uses Natural Gas
Listing and Financial Details
- Homeowner Tax Exemptions
Ownership History
Purchase Details
Home Financials for this Owner
Home Financials are based on the most recent Mortgage that was taken out on this home.Purchase Details
Home Financials for this Owner
Home Financials are based on the most recent Mortgage that was taken out on this home.Similar Homes in the area
Home Values in the Area
Average Home Value in this Area
Purchase History
| Date | Type | Sale Price | Title Company |
|---|---|---|---|
| Administrators Deed | $425,500 | First American Title | |
| Administrators Deed | $425,500 | First American Title | |
| Deed | $253,191 | Chicago Title Insurance Co |
Mortgage History
| Date | Status | Loan Amount | Loan Type |
|---|---|---|---|
| Open | $340,400 | New Conventional | |
| Closed | $340,400 | New Conventional | |
| Closed | $191,300 | New Conventional | |
| Closed | $60,000 | Unknown | |
| Closed | $239,300 | Unknown | |
| Closed | $240,000 | Unknown | |
| Closed | $240,000 | No Value Available | |
| Previous Owner | $165,000 | Unknown |
Property History
| Date | Event | Price | Change | Sq Ft Price |
|---|---|---|---|---|
| 11/27/2024 11/27/24 | Sold | $425,500 | -3.3% | $122 / Sq Ft |
| 10/20/2024 10/20/24 | Pending | -- | -- | -- |
| 10/11/2024 10/11/24 | For Sale | $440,000 | -- | $127 / Sq Ft |
Tax History Compared to Growth
Tax History
| Year | Tax Paid | Tax Assessment Tax Assessment Total Assessment is a certain percentage of the fair market value that is determined by local assessors to be the total taxable value of land and additions on the property. | Land | Improvement |
|---|---|---|---|---|
| 2023 | $8,734 | $116,117 | $5,021 | $111,096 |
| 2022 | $8,339 | $105,734 | $4,572 | $101,162 |
| 2021 | $8,080 | $99,580 | $4,306 | $95,274 |
| 2020 | $7,969 | $96,924 | $4,191 | $92,733 |
| 2019 | $7,776 | $94,449 | $4,084 | $90,365 |
| 2018 | $7,800 | $92,952 | $4,596 | $88,356 |
| 2017 | $7,652 | $87,599 | $4,331 | $83,268 |
| 2016 | $7,723 | $83,285 | $4,118 | $79,167 |
| 2013 | -- | $87,026 | $13,212 | $73,814 |
Agents Affiliated with this Home
-
Sonya Bellson

Seller's Agent in 2024
Sonya Bellson
The McDonald Group
(847) 454-1705
4 in this area
39 Total Sales
-
Oksana Ragozina
O
Buyer's Agent in 2024
Oksana Ragozina
Your Realty LLC
(224) 422-8644
1 in this area
25 Total Sales
Map
Source: Midwest Real Estate Data (MRED)
MLS Number: 12182294
APN: 18-14-302-006
- 4991 Princeton Ln
- 4911 Princeton Ln
- 3331 Banford Cir
- 9804 Palmer Dr
- 9531 Lenox Ln Unit 13C
- 3233 Harvard Ln Unit 211
- 2990 Melbourne Ln
- 2851 Briarcliff Ln
- 5 Crimson Ct
- 17 Ronan Ct
- 9310 Nicklaus Ln
- 2641 Stanton Cir
- 9204 Haligus Rd
- 9163 Falcon Greens Dr
- 9158 Falcon Greens Dr
- 9182 Falcon Greens Dr
- 9260 Haligus Rd
- 7 Farmington Ct
- 7509 Vida Ave
- 10 Sugar Creek Ct

