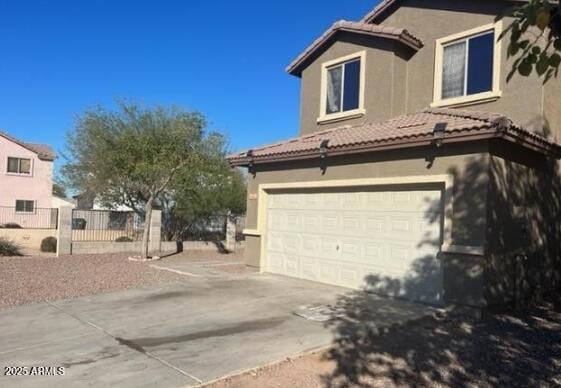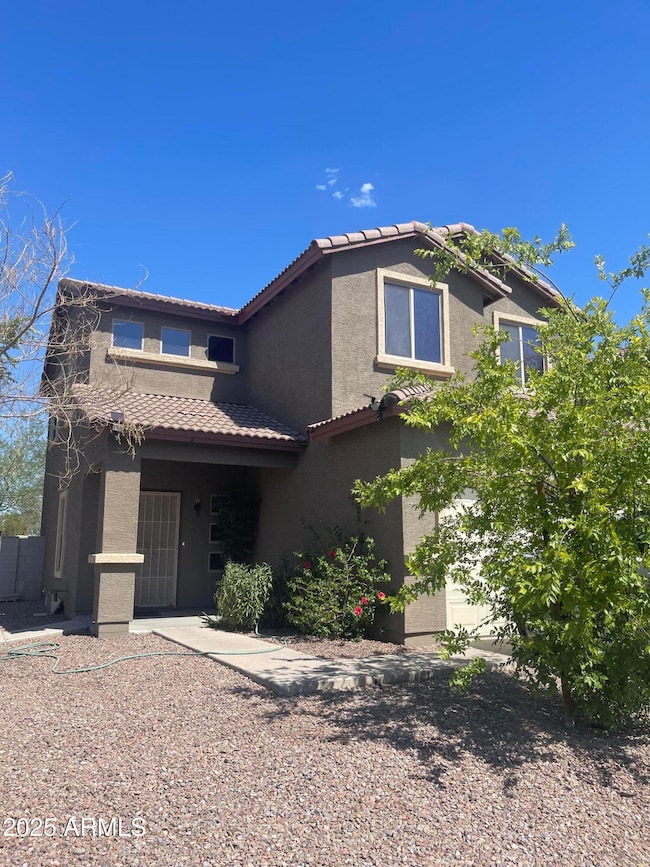5011 S 6th Way Phoenix, AZ 85040
South Mountain NeighborhoodEstimated payment $2,350/month
Total Views
4,615
4
Beds
2.5
Baths
1,641
Sq Ft
$252
Price per Sq Ft
Highlights
- Eat-In Kitchen
- Central Air
- Bathtub With Separate Shower Stall
- Phoenix Coding Academy Rated A
- Heating Available
About This Home
This home is located at 5011 S 6th Way, Phoenix, AZ 85040 and is currently priced at $414,000, approximately $252 per square foot. This property was built in 2006. 5011 S 6th Way is a home located in Maricopa County with nearby schools including Irene Lopez School, South Mountain High School, and Phoenix Coding Academy.
Home Details
Home Type
- Single Family
Est. Annual Taxes
- $1,399
Year Built
- Built in 2006
Lot Details
- 4,027 Sq Ft Lot
- Desert faces the front and back of the property
- Block Wall Fence
HOA Fees
- $55 Monthly HOA Fees
Parking
- 2 Car Garage
Home Design
- Wood Frame Construction
- Tile Roof
- Stucco
Interior Spaces
- 1,641 Sq Ft Home
- 2-Story Property
- Washer and Dryer Hookup
Kitchen
- Eat-In Kitchen
- Built-In Microwave
Bedrooms and Bathrooms
- 4 Bedrooms
- Primary Bathroom is a Full Bathroom
- 2.5 Bathrooms
- Bathtub With Separate Shower Stall
Schools
- Irene Lopez Elementary School
- Cesar E Chavez Community Middle School
- South Mountain High School
Utilities
- Central Air
- Heating Available
Community Details
- Association fees include ground maintenance
- Roeser Park Association, Phone Number (480) 759-4945
- Built by V & M HOMES LLC
- Roeser Park Subdivision
Listing and Financial Details
- Tax Lot 44
- Assessor Parcel Number 113-36-086
Map
Create a Home Valuation Report for This Property
The Home Valuation Report is an in-depth analysis detailing your home's value as well as a comparison with similar homes in the area
Home Values in the Area
Average Home Value in this Area
Tax History
| Year | Tax Paid | Tax Assessment Tax Assessment Total Assessment is a certain percentage of the fair market value that is determined by local assessors to be the total taxable value of land and additions on the property. | Land | Improvement |
|---|---|---|---|---|
| 2025 | $1,436 | $10,621 | -- | -- |
| 2024 | $1,356 | $10,115 | -- | -- |
| 2023 | $1,356 | $25,320 | $5,060 | $20,260 |
| 2022 | $1,328 | $19,370 | $3,870 | $15,500 |
| 2021 | $1,370 | $16,770 | $3,350 | $13,420 |
| 2020 | $1,353 | $16,430 | $3,280 | $13,150 |
| 2019 | $1,307 | $14,860 | $2,970 | $11,890 |
| 2018 | $1,269 | $12,810 | $2,560 | $10,250 |
| 2017 | $1,183 | $11,500 | $2,300 | $9,200 |
| 2016 | $1,122 | $10,260 | $2,050 | $8,210 |
| 2015 | $1,043 | $8,780 | $1,750 | $7,030 |
Source: Public Records
Property History
| Date | Event | Price | List to Sale | Price per Sq Ft | Prior Sale |
|---|---|---|---|---|---|
| 11/05/2025 11/05/25 | Price Changed | $414,000 | -0.2% | $252 / Sq Ft | |
| 10/30/2025 10/30/25 | Price Changed | $415,000 | -0.5% | $253 / Sq Ft | |
| 09/27/2025 09/27/25 | Price Changed | $417,000 | -0.2% | $254 / Sq Ft | |
| 09/18/2025 09/18/25 | Price Changed | $418,000 | -0.2% | $255 / Sq Ft | |
| 08/23/2025 08/23/25 | Price Changed | $419,000 | -0.2% | $255 / Sq Ft | |
| 08/14/2025 08/14/25 | Price Changed | $420,000 | -0.2% | $256 / Sq Ft | |
| 08/03/2025 08/03/25 | Price Changed | $421,000 | -0.2% | $257 / Sq Ft | |
| 07/29/2025 07/29/25 | Price Changed | $422,000 | -0.2% | $257 / Sq Ft | |
| 07/18/2025 07/18/25 | Price Changed | $423,000 | -0.2% | $258 / Sq Ft | |
| 07/05/2025 07/05/25 | Price Changed | $424,000 | -0.2% | $258 / Sq Ft | |
| 06/30/2025 06/30/25 | Price Changed | $425,000 | -0.5% | $259 / Sq Ft | |
| 06/21/2025 06/21/25 | Price Changed | $427,000 | -0.2% | $260 / Sq Ft | |
| 06/17/2025 06/17/25 | Price Changed | $428,000 | -0.2% | $261 / Sq Ft | |
| 05/20/2025 05/20/25 | Price Changed | $429,000 | -0.2% | $261 / Sq Ft | |
| 05/08/2025 05/08/25 | For Sale | $430,000 | +7.5% | $262 / Sq Ft | |
| 03/28/2022 03/28/22 | Sold | $400,000 | +1.3% | $244 / Sq Ft | View Prior Sale |
| 02/19/2022 02/19/22 | Pending | -- | -- | -- | |
| 02/17/2022 02/17/22 | For Sale | $395,000 | +187.3% | $241 / Sq Ft | |
| 12/03/2014 12/03/14 | Sold | $137,500 | -1.7% | $84 / Sq Ft | View Prior Sale |
| 11/24/2014 11/24/14 | For Sale | $139,900 | 0.0% | $85 / Sq Ft | |
| 09/13/2014 09/13/14 | Pending | -- | -- | -- | |
| 07/25/2014 07/25/14 | Price Changed | $139,900 | -1.5% | $85 / Sq Ft | |
| 07/25/2014 07/25/14 | For Sale | $142,000 | -- | $87 / Sq Ft |
Source: Arizona Regional Multiple Listing Service (ARMLS)
Purchase History
| Date | Type | Sale Price | Title Company |
|---|---|---|---|
| Warranty Deed | -- | None Listed On Document | |
| Warranty Deed | $383,000 | American Title Services | |
| Warranty Deed | $137,500 | Driggs Title Agency Inc | |
| Cash Sale Deed | $76,000 | Sterling Title Agency Llc | |
| Warranty Deed | $80,000 | Fidelity Natl Title Ins Co | |
| Interfamily Deed Transfer | -- | Fidelity Natl Title Ins Co | |
| Interfamily Deed Transfer | -- | Security Title Agency | |
| Cash Sale Deed | $64,000 | Security Title Agency | |
| Special Warranty Deed | $167,400 | Fidelity National Title |
Source: Public Records
Mortgage History
| Date | Status | Loan Amount | Loan Type |
|---|---|---|---|
| Previous Owner | $363,850 | New Conventional | |
| Previous Owner | $132,910 | FHA | |
| Previous Owner | $64,000 | Seller Take Back | |
| Previous Owner | $117,180 | New Conventional |
Source: Public Records
Source: Arizona Regional Multiple Listing Service (ARMLS)
MLS Number: 6863513
APN: 113-36-086
Nearby Homes
- 5023 S 6th Way
- 710 E Atlanta Ave
- 502 E Roeser Rd
- 5060 S 9th St
- 4441 S 8th St
- 5436 S 7th St
- 4624 S 9th St
- 1010 E Chipman Rd
- 5034 S 11th Place
- 5029 S 11th Place
- 4931 S 11th Place
- 725 E Hidalgo Ave
- 1016 E La Salle St
- 1026 E Chambers St
- 4016 S 12th St Unit 21
- 4202 S 3rd St Unit 5
- 4035 S 9th St Unit 20/22
- 1105 E Wong Way
- 1250 E Roeser Rd
- 301 E Southern Ave
- 738 E Roeser Rd
- 719 E Roeser Rd Unit 201
- 358 E Roeser Rd
- 1009 E Chipman Rd
- 40 E Sunland Ave
- 1213 E Graham Trail
- 222 E Southgate Ave
- 850 E Jones Ave
- 210 E Jones Ave Unit 4
- 4849 S 5th Ave
- 1410 E Mobile Ln
- 316 W Broadway Rd
- 23 E Illini St Unit 212
- 23 E Illini St Unit 108
- 1331 E Pueblo Ave
- 1450 E Bloch Rd
- 234 W Southern Ave
- 5117 S 15th Place
- 3620 S 12th St
- 1007 E Elwood St


