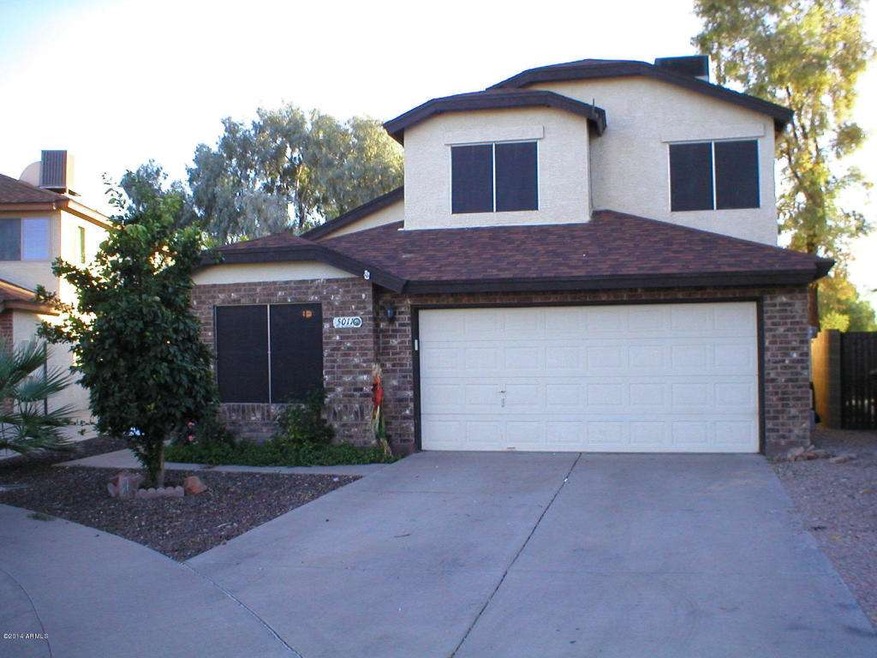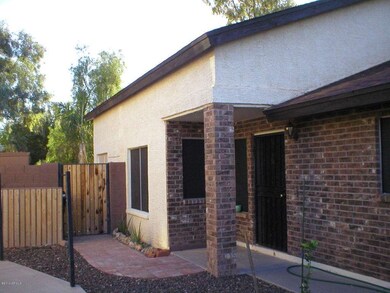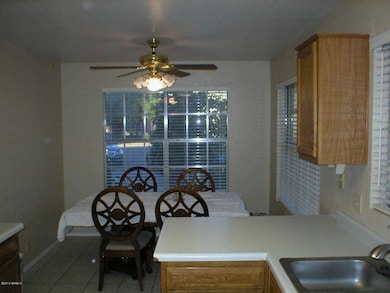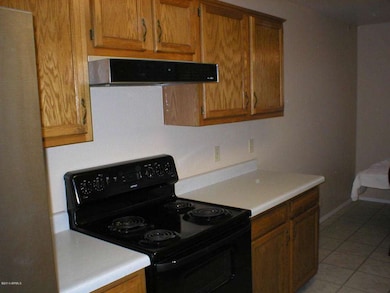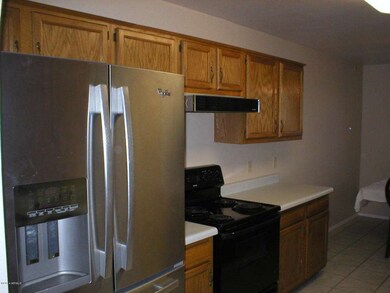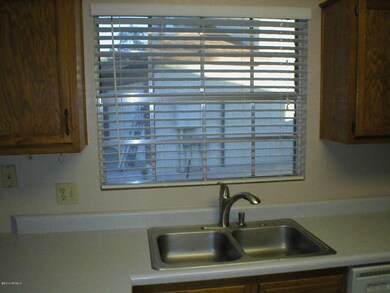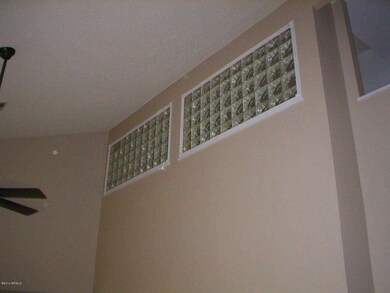
5011 W Fairview St Chandler, AZ 85226
West Chandler NeighborhoodHighlights
- Play Pool
- Vaulted Ceiling
- Covered patio or porch
- Kyrene de la Paloma School Rated A-
- Main Floor Primary Bedroom
- Cul-De-Sac
About This Home
As of February 2015WOW! Good opportunity. Nice home with an open floor plan in a great Chandler Neighborhood! Check out this highly sought after zip code and school district. Light and airy 3 bedrooms with master downstairs and 2 bedrooms with a loft upstairs that you can set up for relaxing or gaming! Vaulted ceilings add to the spacious and open floor plan. Enjoy a spacious eat in kitchen that looks out to the Cul-de-Sac and nearby park. Enjoy a private oasis backyard with covered patio overlooking the pool. Close to all the major amenities and Chandler Fashion Square Mall. Hurry,owner or investor, this one will sell fast! *Ask your agent how you can save 25% on escrow fees when buying this home. **16 Sear a/c w/ UV light for allergies, high efficiency water heater both newly installed in 2014!!
Last Agent to Sell the Property
Greg Crespo
Blend Realty License #BR557682000 Listed on: 10/31/2014
Co-Listed By
Russell Shaffer Jr.
HomeSmart License #SA553808000
Home Details
Home Type
- Single Family
Est. Annual Taxes
- $1,369
Year Built
- Built in 1989
Lot Details
- 4,722 Sq Ft Lot
- Cul-De-Sac
- Block Wall Fence
- Artificial Turf
- Front and Back Yard Sprinklers
HOA Fees
- $18 Monthly HOA Fees
Parking
- 2 Car Garage
Home Design
- Brick Exterior Construction
- Composition Roof
- Block Exterior
- Stucco
Interior Spaces
- 1,931 Sq Ft Home
- 2-Story Property
- Vaulted Ceiling
- Ceiling Fan
- Solar Screens
- Eat-In Kitchen
Flooring
- Carpet
- Laminate
- Tile
Bedrooms and Bathrooms
- 3 Bedrooms
- Primary Bedroom on Main
- 2.5 Bathrooms
- Dual Vanity Sinks in Primary Bathroom
Outdoor Features
- Play Pool
- Covered patio or porch
Schools
- Kyrene De La Paloma Elementary School
- Kyrene Del Pueblo Middle School
- Corona Del Sol High School
Utilities
- Refrigerated Cooling System
- Heating Available
- Water Softener
- High Speed Internet
- Cable TV Available
Listing and Financial Details
- Tax Lot 78
- Assessor Parcel Number 308-04-597
Community Details
Overview
- Association fees include ground maintenance
- Jomar Association, Phone Number (480) 892-5222
- Built by Regal Homes
- Oak Park Subdivision
Recreation
- Community Playground
- Bike Trail
Ownership History
Purchase Details
Home Financials for this Owner
Home Financials are based on the most recent Mortgage that was taken out on this home.Purchase Details
Home Financials for this Owner
Home Financials are based on the most recent Mortgage that was taken out on this home.Purchase Details
Home Financials for this Owner
Home Financials are based on the most recent Mortgage that was taken out on this home.Purchase Details
Home Financials for this Owner
Home Financials are based on the most recent Mortgage that was taken out on this home.Purchase Details
Purchase Details
Home Financials for this Owner
Home Financials are based on the most recent Mortgage that was taken out on this home.Similar Homes in the area
Home Values in the Area
Average Home Value in this Area
Purchase History
| Date | Type | Sale Price | Title Company |
|---|---|---|---|
| Cash Sale Deed | $220,505 | Grand Canyon Title Agency | |
| Warranty Deed | $145,000 | Infinity Title Agency Inc | |
| Warranty Deed | $269,900 | Fidelity National Title | |
| Warranty Deed | $164,500 | Security Title Agency | |
| Interfamily Deed Transfer | -- | -- | |
| Interfamily Deed Transfer | -- | -- | |
| Warranty Deed | $121,500 | First American Title |
Mortgage History
| Date | Status | Loan Amount | Loan Type |
|---|---|---|---|
| Previous Owner | $149,785 | VA | |
| Previous Owner | $215,920 | New Conventional | |
| Previous Owner | $23,305 | Credit Line Revolving | |
| Previous Owner | $131,600 | New Conventional | |
| Previous Owner | $24,675 | Stand Alone Second | |
| Previous Owner | $115,400 | New Conventional | |
| Closed | $53,980 | No Value Available |
Property History
| Date | Event | Price | Change | Sq Ft Price |
|---|---|---|---|---|
| 02/27/2015 02/27/15 | Sold | $220,505 | -4.1% | $114 / Sq Ft |
| 02/02/2015 02/02/15 | Pending | -- | -- | -- |
| 12/08/2014 12/08/14 | Price Changed | $229,900 | -2.0% | $119 / Sq Ft |
| 11/17/2014 11/17/14 | Price Changed | $234,500 | -2.3% | $121 / Sq Ft |
| 10/31/2014 10/31/14 | For Sale | $239,900 | +65.4% | $124 / Sq Ft |
| 05/14/2012 05/14/12 | Sold | $145,000 | +4.3% | $75 / Sq Ft |
| 09/27/2011 09/27/11 | Pending | -- | -- | -- |
| 09/21/2011 09/21/11 | For Sale | $139,000 | -- | $72 / Sq Ft |
Tax History Compared to Growth
Tax History
| Year | Tax Paid | Tax Assessment Tax Assessment Total Assessment is a certain percentage of the fair market value that is determined by local assessors to be the total taxable value of land and additions on the property. | Land | Improvement |
|---|---|---|---|---|
| 2025 | $1,926 | $24,796 | -- | -- |
| 2024 | $1,889 | $23,616 | -- | -- |
| 2023 | $1,889 | $37,560 | $7,510 | $30,050 |
| 2022 | $1,798 | $28,710 | $5,740 | $22,970 |
| 2021 | $1,896 | $26,770 | $5,350 | $21,420 |
| 2020 | $1,853 | $25,930 | $5,180 | $20,750 |
| 2019 | $1,799 | $23,450 | $4,690 | $18,760 |
| 2018 | $1,740 | $22,260 | $4,450 | $17,810 |
| 2017 | $1,658 | $21,120 | $4,220 | $16,900 |
| 2016 | $1,692 | $20,080 | $4,010 | $16,070 |
| 2015 | $1,562 | $18,950 | $3,790 | $15,160 |
Agents Affiliated with this Home
-
G
Seller's Agent in 2015
Greg Crespo
Blend Realty
-
R
Seller Co-Listing Agent in 2015
Russell Shaffer Jr.
HomeSmart
-

Buyer's Agent in 2015
Lisa Merris
Realty One Group
(480) 703-3053
3 in this area
44 Total Sales
-

Seller's Agent in 2012
Diana Latimore
Realty One Group
(480) 650-7323
2 Total Sales
Map
Source: Arizona Regional Multiple Listing Service (ARMLS)
MLS Number: 5194076
APN: 308-04-597
- 4843 W Morelos St
- 501 S Forest Dr
- 4690 W Earhart Way
- 5580 W Kesler St
- 5601 W Whitten St
- 5122 W Mercury Way
- 4615 W Boston St
- 4925 W Buffalo St
- 115 S Galaxy Dr
- 4494 W Lindbergh Way Unit 30
- 113 N Albert Dr
- 4628 W Buffalo St
- 5841 W Kesler St
- 61 S Crestview St
- 255 S Kyrene Rd Unit 111
- 255 S Kyrene Rd Unit 139
- 5734 W Commonwealth Place
- 295 N Rural Rd Unit 259
- 295 N Rural Rd Unit 160
- 295 N Rural Rd Unit 128
