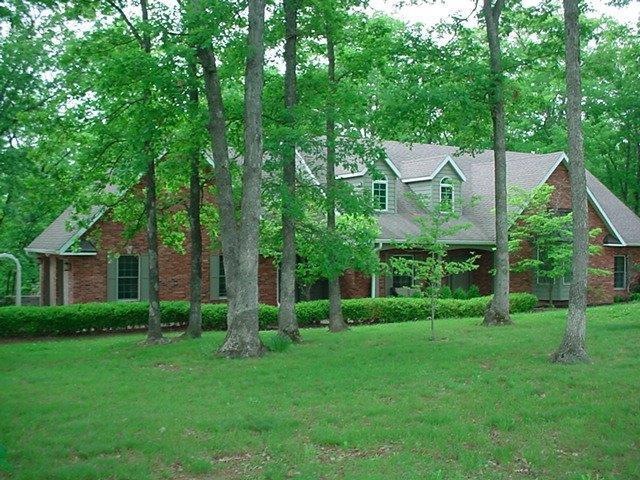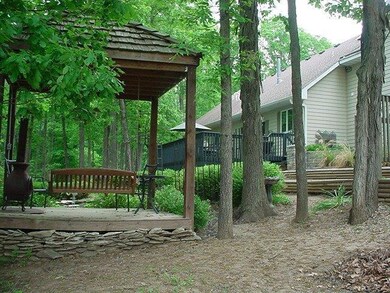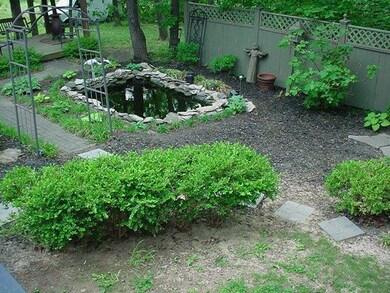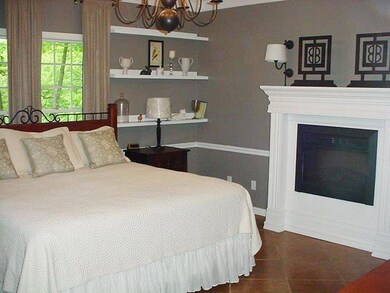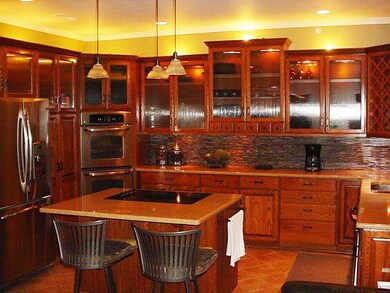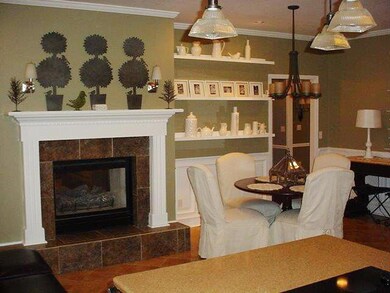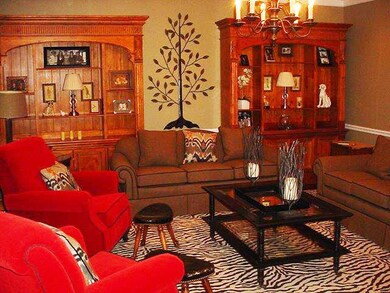
5011 W Hatton Chapel Rd Columbia, MO 65202
Estimated Value: $542,000 - $580,000
Highlights
- Fireplace in Primary Bedroom
- Deck
- Traditional Architecture
- Smithton Middle School Rated A-
- Partially Wooded Lot
- Wood Flooring
About This Home
As of July 2014Buyer must verify all data! 5 STAR UNIQUE BUILDERS PERSONAL CUSTOM HOME with ACREAGE! Beautiful UPSCALE CLASSY trim! Approx. two (2) and one half (1/2)miles from Columbia City limits! RELAX on a large deck with gorgeous landscaping, gazebo, and beautiful trees! See-through fireplace. Lots of storage in upstairs attic and in garage attic, plus multiple closets! MODEL HOME! Don't miss this one
Last Agent to Sell the Property
LARRY BOSSALLER
RE/MAX Boone Realty Listed on: 04/17/2014
Last Buyer's Agent
KIM SCHWARTZ
Iron Gate Real Estate
Home Details
Home Type
- Single Family
Est. Annual Taxes
- $3,121
Year Built
- Built in 1996
Lot Details
- 5.76 Acre Lot
- East Facing Home
- Partially Fenced Property
- Privacy Fence
- Wood Fence
- Partially Wooded Lot
Parking
- 2 Car Attached Garage
- Garage Door Opener
- Dirt Driveway
Home Design
- Traditional Architecture
- Concrete Foundation
- Slab Foundation
- Poured Concrete
- Architectural Shingle Roof
Interior Spaces
- 3,450 Sq Ft Home
- 1.5-Story Property
- Screen For Fireplace
- Electric Fireplace
- Gas Fireplace
- Vinyl Clad Windows
- Window Treatments
- Family Room with Fireplace
- Breakfast Room
- Formal Dining Room
- Home Office
Kitchen
- Electric Cooktop
- Microwave
- Dishwasher
- Granite Countertops
- Built-In or Custom Kitchen Cabinets
- Disposal
Flooring
- Wood
- Ceramic Tile
Bedrooms and Bathrooms
- 4 Bedrooms
- Primary Bedroom on Main
- Fireplace in Primary Bedroom
- Walk-In Closet
- Bathtub with Shower
- Shower Only
- Garden Bath
Laundry
- Laundry on main level
- Washer and Dryer Hookup
Home Security
- Storm Doors
- Fire and Smoke Detector
Outdoor Features
- Deck
- Covered patio or porch
Schools
- West Boulevard Elementary School
- West Middle School
- Hickman High School
Utilities
- Forced Air Heating and Cooling System
- Heating System Uses Propane
- Propane
- Municipal Utilities District Water
- Water Softener is Owned
- Lagoon System
Community Details
- No Home Owners Association
- Built by David Davidson
- Columbia Subdivision
Listing and Financial Details
- Home warranty included in the sale of the property
- Assessor Parcel Number 11-400-20-00-011.02 01
Ownership History
Purchase Details
Home Financials for this Owner
Home Financials are based on the most recent Mortgage that was taken out on this home.Similar Homes in Columbia, MO
Home Values in the Area
Average Home Value in this Area
Purchase History
| Date | Buyer | Sale Price | Title Company |
|---|---|---|---|
| The Robert L Morris And Kathleen E Morri | -- | None Available |
Mortgage History
| Date | Status | Borrower | Loan Amount |
|---|---|---|---|
| Open | Dubbert Joshua Dillon | $520,000 | |
| Closed | Morris Robert L | $20,000 |
Property History
| Date | Event | Price | Change | Sq Ft Price |
|---|---|---|---|---|
| 07/30/2014 07/30/14 | Sold | -- | -- | -- |
| 06/14/2014 06/14/14 | Pending | -- | -- | -- |
| 04/17/2014 04/17/14 | For Sale | $349,900 | -- | $101 / Sq Ft |
Tax History Compared to Growth
Tax History
| Year | Tax Paid | Tax Assessment Tax Assessment Total Assessment is a certain percentage of the fair market value that is determined by local assessors to be the total taxable value of land and additions on the property. | Land | Improvement |
|---|---|---|---|---|
| 2024 | $4,289 | $59,318 | $4,617 | $54,701 |
| 2023 | $4,253 | $59,318 | $4,617 | $54,701 |
| 2022 | $3,935 | $54,929 | $4,617 | $50,312 |
| 2021 | $3,941 | $54,929 | $4,617 | $50,312 |
| 2020 | $4,016 | $52,821 | $4,617 | $48,204 |
| 2019 | $4,016 | $52,821 | $4,617 | $48,204 |
| 2018 | $3,886 | $0 | $0 | $0 |
| 2017 | $3,841 | $50,790 | $4,617 | $46,173 |
| 2016 | $3,835 | $50,790 | $4,617 | $46,173 |
| 2015 | $3,277 | $46,987 | $4,617 | $42,370 |
| 2014 | $3,284 | $46,987 | $4,617 | $42,370 |
Agents Affiliated with this Home
-
L
Seller's Agent in 2014
LARRY BOSSALLER
RE/MAX
-
K
Buyer's Agent in 2014
KIM SCHWARTZ
Iron Gate Real Estate
-
c
Buyer's Agent in 2014
cbor.rets.510000850
cbor.rets.RETS_OFFICE
Map
Source: Columbia Board of REALTORS®
MLS Number: 350818
APN: 11-400-20-00-011-02-01
- 4300 W East Ridge Rd
- 0 N Locust Grove Church Rd
- 4.91 ACRES N Locust Grove Church Rd
- 1680 W Fenton Rd
- 4705 Roemer Rd
- 5435 N Creasy Springs Rd
- 2610 Spanish Bay Dr
- 7751 W Old Barclay Creek Ln
- 21.7 ACRES N Cindy Ln
- 3900 N Meyerson Dr
- 2205 Sunflower St
- 2212 Iris Dr
- 0000 Barberry Ave
- 5700 W Wilhite Rd
- 2001 Iris Dr
- 1602 Woodmoor Ct
- 1507 Barnwood Dr
- 0 N Creasy Springs Rd
- 0 W Mauller Rd
- 25.5 ACRES W Brown School Rd
- 5011 W Hatton Chapel Rd
- 5230 N Route E
- 4900 W Chapel Dr
- 5141 N Route E
- 5220 W Hatton Chapel Rd
- 5201 W Hatton Chapel Rd
- 4901 W Chapel Dr
- 4800 W Chapel Dr
- 5121 North Route E
- 5121 N Route E
- 4821 W Chapel Dr
- 5110 North Route E
- 5110 N Route E
- 4801 W Chapel Dr
- 5101 N Route E
- 5100 N Route E
- 5100 N Route E
- 5051 N Route E
- 5500 N Route E
- 5081 North Route E
