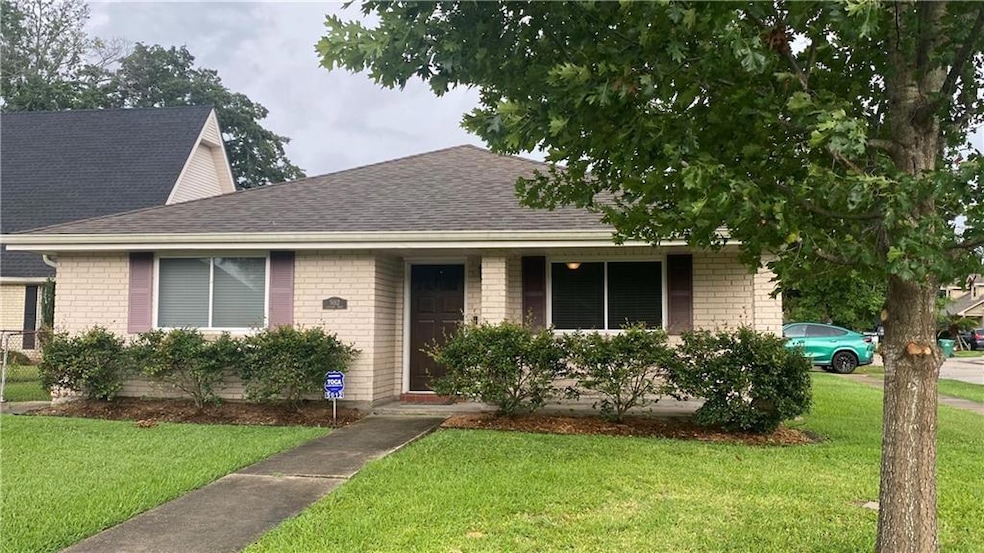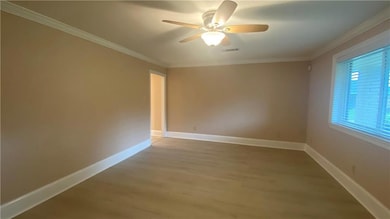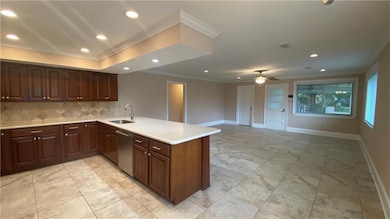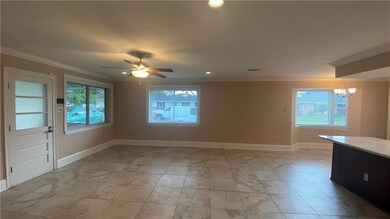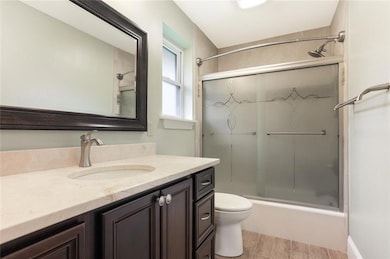5012 Antonini Dr Metairie, LA 70006
Pontchartrain Shores NeighborhoodHighlights
- Traditional Architecture
- Stone Countertops
- Porch
- Airline Park Academy For Advanced Studies Rated A
- Stainless Steel Appliances
- Home Security System
About This Home
FOR LEASE – Beautifully Updated 3BR/2BA Home in Prime Metairie Location!
This immaculate and freshly painted single-family home offers comfort, style, and convenience in one of Metairie’s most sought-after areas. Featuring a spacious, carpet-free layout, the home includes 3 bedrooms and 2 full bathrooms. Enjoy brand new luxury vinyl plank flooring in the bedrooms, hallway, and entry/dining area—adding warmth and durability throughout.
The large kitchen boasts stone countertops, a cozy breakfast area, and comes fully equipped with all appliances, including washer and dryer. The open-concept living space is ideal for both relaxing and entertaining, with easy-care tile flooring in the kitchen and living room. Step outside to a private back patio—enjoy morning coffee or winding down after a long day.
Conveniently located near hospitals, grocery stores, restaurants, shopping, lake, park and more. This move-in ready home is in high demand—schedule your private showing today!
No Pets. No Vouchers. No Smoking.
Listing Agent
KELLER WILLIAMS REALTY 455-0100 License #995701891 Listed on: 05/31/2025

Home Details
Home Type
- Single Family
Est. Annual Taxes
- $3,227
Year Built
- Built in 1977
Lot Details
- Lot Dimensions are 66x97x60x124
- Fenced
- Irregular Lot
- Property is in excellent condition
- Zoning described as R1A
Home Design
- Traditional Architecture
- Brick Exterior Construction
- Slab Foundation
Interior Spaces
- 1,920 Sq Ft Home
- 1-Story Property
- Ceiling Fan
Kitchen
- Range
- Microwave
- Dishwasher
- Stainless Steel Appliances
- Stone Countertops
Bedrooms and Bathrooms
- 3 Bedrooms
- 2 Full Bathrooms
Laundry
- Dryer
- Washer
Home Security
- Home Security System
- Carbon Monoxide Detectors
- Fire and Smoke Detector
Parking
- Carport
- Driveway
Schools
- Harold Keller Elementary School
- John Q Adams Middle School
Additional Features
- Porch
- City Lot
- Central Heating and Cooling System
Listing and Financial Details
- Security Deposit $2,500
- Tenant pays for electricity, gas, water
- Tax Lot 1A
- Assessor Parcel Number 820022240
Community Details
Overview
- Ponchartrain Shores Subdivision
Pet Policy
- Breed Restrictions
Map
Source: ROAM MLS
MLS Number: 2503959
APN: 0820022240
- 5136 Murphy Dr
- 4408 Barnett St Unit B
- 4824 W Esplanade Ave
- 5509 Hastings St
- 4104 Haring Rd
- 5009 Hastings St
- 6001 W Esplanade Ave
- 4213 Purdue Dr
- 4017 Bissonet Dr
- 4417 Tabony St Unit A
- 4515 Shores Dr Unit 202
- 4520 Alphonse Dr
- 4221 Lime St
- 4837 Academy Dr
- 4640 Fairfield St
- 3816 Purdue Dr
- 3716 Purdue Dr
- 5008 Academy Dr
- 4725 Morales St
- 4505 Laplace St
