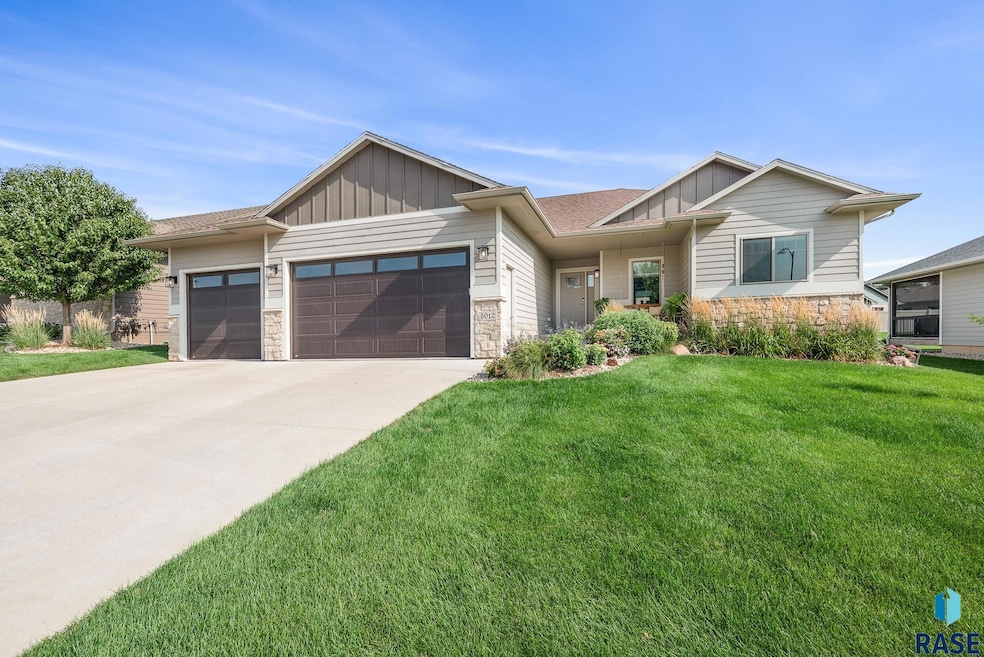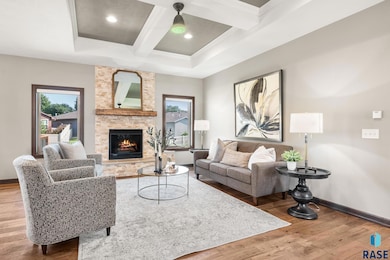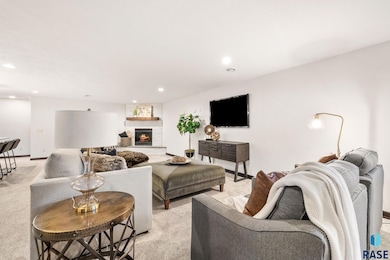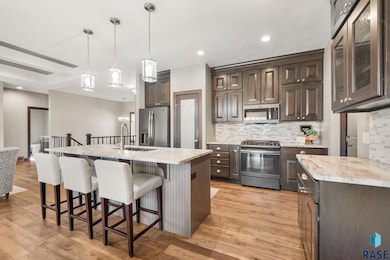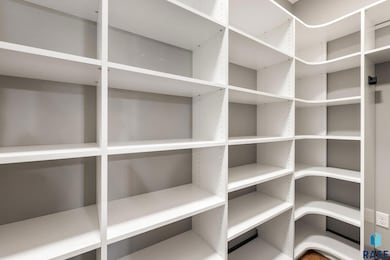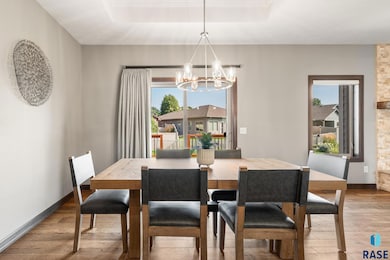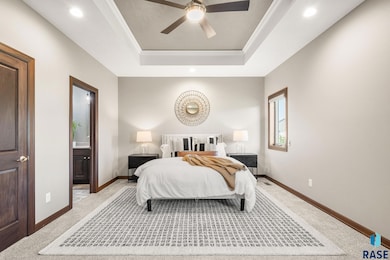5012 E Cattail Dr Sioux Falls, SD 57110
East Side NeighborhoodEstimated payment $3,613/month
Highlights
- Deck
- Ranch Style House
- 2 Fireplaces
- Washington High School Rated A-
- Wood Flooring
- No HOA
About This Home
Rich with stylish upgrades and features, this east side, ranch-style home is THE one that will make you commit to the move! Located on a quiet street near schools, shopping and easy interstate access, this five bedroom, three bath home offers tasteful design choices and high-end finishes. Main level offers an oversized dining space, ceiling beams, a gas fireplace, and a split bedroom design with the primary bedroom on one side and two additional bedrooms on the other. Kitchen boasts cabinets to the ceiling, granite countertops, gas stove and walk in pantry. Huge basement offers two more bedrooms, wet bar, and additional gas fireplace. High-end blinds are throughout and the landscaping is top notch! The three stall garage will not disappoint with epoxy floors, hot/cold water, floor drain and heater! Make an appointment to view this home today.
Home Details
Home Type
- Single Family
Est. Annual Taxes
- $7,295
Year Built
- Built in 2018
Lot Details
- 9,885 Sq Ft Lot
- Lot Dimensions are 129x76
Parking
- 3 Car Garage
Home Design
- Ranch Style House
- Brick Exterior Construction
- Composition Roof
Interior Spaces
- 3,259 Sq Ft Home
- Wet Bar
- 2 Fireplaces
- Gas Fireplace
- Basement Fills Entire Space Under The House
- Laundry on main level
Kitchen
- Walk-In Pantry
- Microwave
- Dishwasher
- Disposal
Flooring
- Wood
- Carpet
- Tile
Bedrooms and Bathrooms
- 5 Bedrooms
Schools
- Rosa Parks Elementary School
- Ben Reifel Middle School
- Washington High School
Utilities
- 90% Forced Air Heating System
- Heating System Uses Natural Gas
Additional Features
- Deck
- City Lot
Community Details
- No Home Owners Association
- Dawley Farm Village Subdivision
Map
Home Values in the Area
Average Home Value in this Area
Tax History
| Year | Tax Paid | Tax Assessment Tax Assessment Total Assessment is a certain percentage of the fair market value that is determined by local assessors to be the total taxable value of land and additions on the property. | Land | Improvement |
|---|---|---|---|---|
| 2024 | $7,296 | $544,300 | $37,600 | $506,700 |
| 2023 | $7,382 | $530,700 | $37,600 | $493,100 |
| 2022 | $7,266 | $492,800 | $37,600 | $455,200 |
| 2021 | $5,996 | $457,200 | $0 | $0 |
| 2020 | $5,996 | $389,400 | $0 | $0 |
| 2019 | $894 | $48,858 | $0 | $0 |
Property History
| Date | Event | Price | List to Sale | Price per Sq Ft |
|---|---|---|---|---|
| 02/04/2026 02/04/26 | Pending | -- | -- | -- |
| 11/06/2025 11/06/25 | For Sale | $585,000 | -- | $180 / Sq Ft |
Purchase History
| Date | Type | Sale Price | Title Company |
|---|---|---|---|
| Warranty Deed | $410,000 | Stewart Title Company |
Mortgage History
| Date | Status | Loan Amount | Loan Type |
|---|---|---|---|
| Open | $410,000 | New Conventional |
Source: REALTOR® Association of the Sioux Empire
MLS Number: 22508419
APN: 91129
- 5001 E Cattail Dr
- 4900 E Cattail Dr
- 2405 S Red Oak Ave
- 135 E Orleans Place
- 2112 Saddle Ridge Dr
- 4620 E Hanna Cir
- 2300 Saddle Ridge Dr
- 2304 Saddle Ridge Dr
- 2400 Saddle Ridge Dr
- 2312 Saddle Ridge Dr
- 2308 Saddle Ridge Dr
- 2408 Saddle Ridge Dr
- 2412 Saddle Ridge Dr
- 2404 Saddle Ridge Dr
- 2105 S Red Oak Ave
- 5605 E Saddle Ridge Cir
- 2109 S Red Oak Ave
- 2409 S Red Oak Ave
- 2413 S Red Oak Ave
- 2501 S Red Oak Ave
Ask me questions while you tour the home.
