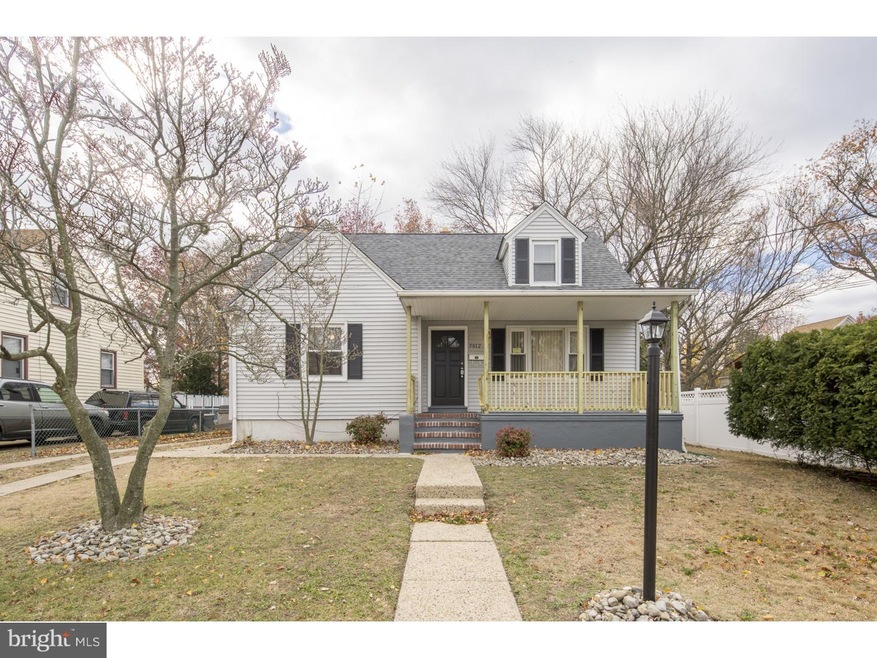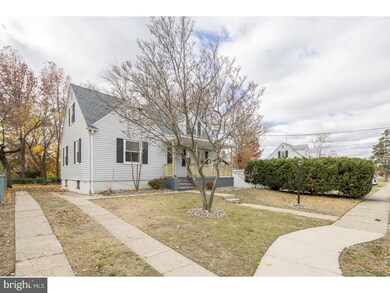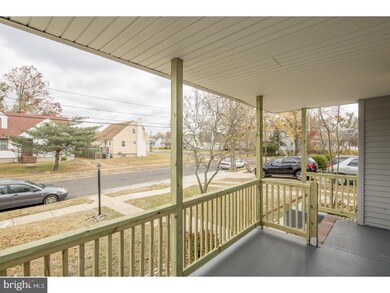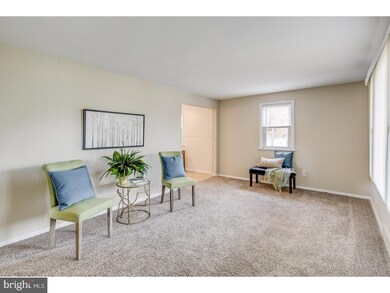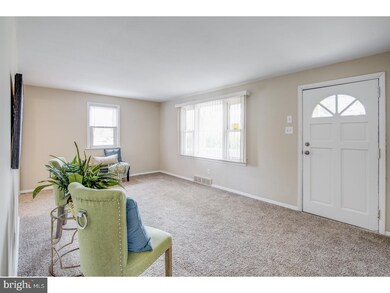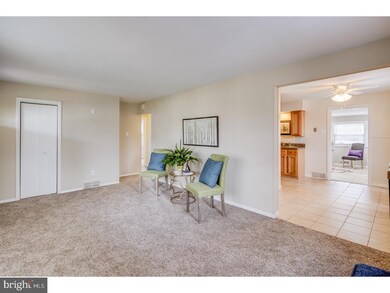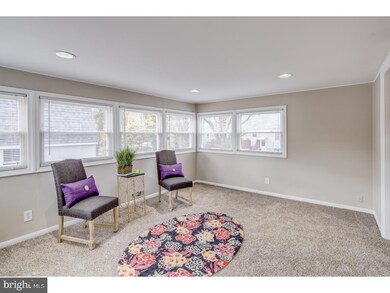
5012 Garfield Ave Pennsauken, NJ 08109
Camden/Pennsauken NeighborhoodHighlights
- Cape Cod Architecture
- 2 Car Detached Garage
- Living Room
- No HOA
- Eat-In Kitchen
- En-Suite Primary Bedroom
About This Home
As of January 2017Looking for space? Updated and modern fixtures and appliances? Looking for a beautiful home in a great location?! This 4 bed, 2 full bath home has been updated from head to its toes. The list of newly replaced aspects is all encompassing. This home boasts a new roof, new windows, new electric, new tile, vinyl and carpet flooring in the rooms throughout, and the updates keeps on going. With brand new stainless steel appliances, the kitchen is welcoming and bright, and includes brand new light colored wooden cabinetry that simply glows. The location of the home is also perfect for any commute, being near Route 130, 70, 38, and rests a close distance to multiple schools and parks. Walk through the new front door into your new home!
Last Agent to Sell the Property
Joe Evangelisti
Nest Complete Home Solutions Listed on: 11/22/2016
Home Details
Home Type
- Single Family
Est. Annual Taxes
- $5,800
Year Built
- Built in 1953
Lot Details
- 6,710 Sq Ft Lot
- Lot Dimensions are 55x122
Parking
- 2 Car Detached Garage
- 2 Open Parking Spaces
Home Design
- Cape Cod Architecture
- Vinyl Siding
Interior Spaces
- 1,726 Sq Ft Home
- Property has 1.5 Levels
- Family Room
- Living Room
- Eat-In Kitchen
Bedrooms and Bathrooms
- 4 Bedrooms
- En-Suite Primary Bedroom
- 2 Full Bathrooms
Basement
- Basement Fills Entire Space Under The House
- Laundry in Basement
Utilities
- Central Air
- Heating System Uses Gas
- Natural Gas Water Heater
Community Details
- No Home Owners Association
- Bloomfield Subdivision
Listing and Financial Details
- Tax Lot 00014
- Assessor Parcel Number 27-05602-00014
Ownership History
Purchase Details
Home Financials for this Owner
Home Financials are based on the most recent Mortgage that was taken out on this home.Purchase Details
Home Financials for this Owner
Home Financials are based on the most recent Mortgage that was taken out on this home.Purchase Details
Purchase Details
Home Financials for this Owner
Home Financials are based on the most recent Mortgage that was taken out on this home.Purchase Details
Purchase Details
Home Financials for this Owner
Home Financials are based on the most recent Mortgage that was taken out on this home.Similar Homes in Pennsauken, NJ
Home Values in the Area
Average Home Value in this Area
Purchase History
| Date | Type | Sale Price | Title Company |
|---|---|---|---|
| Deed | $185,000 | None Available | |
| Special Warranty Deed | $70,000 | Surety Title Co | |
| Sheriffs Deed | -- | Attorney | |
| Deed | $145,000 | -- | |
| Deed | $97,000 | -- | |
| Deed | $97,500 | -- |
Mortgage History
| Date | Status | Loan Amount | Loan Type |
|---|---|---|---|
| Open | $50,000 | Credit Line Revolving | |
| Previous Owner | $181,649 | FHA | |
| Previous Owner | $105,000 | No Value Available | |
| Previous Owner | $105,000 | Purchase Money Mortgage | |
| Previous Owner | $20,000 | Credit Line Revolving | |
| Previous Owner | $142,759 | FHA | |
| Previous Owner | $97,000 | No Value Available |
Property History
| Date | Event | Price | Change | Sq Ft Price |
|---|---|---|---|---|
| 01/18/2017 01/18/17 | Sold | $185,000 | 0.0% | $107 / Sq Ft |
| 11/22/2016 11/22/16 | For Sale | $185,000 | +164.3% | $107 / Sq Ft |
| 07/29/2016 07/29/16 | Sold | $70,000 | +16.7% | $41 / Sq Ft |
| 06/29/2016 06/29/16 | Pending | -- | -- | -- |
| 06/10/2016 06/10/16 | For Sale | $60,000 | -- | $35 / Sq Ft |
Tax History Compared to Growth
Tax History
| Year | Tax Paid | Tax Assessment Tax Assessment Total Assessment is a certain percentage of the fair market value that is determined by local assessors to be the total taxable value of land and additions on the property. | Land | Improvement |
|---|---|---|---|---|
| 2024 | $7,106 | $166,500 | $44,100 | $122,400 |
| 2023 | $7,106 | $166,500 | $44,100 | $122,400 |
| 2022 | $6,425 | $166,500 | $44,100 | $122,400 |
| 2021 | $6,598 | $166,500 | $44,100 | $122,400 |
| 2020 | $5,911 | $166,500 | $44,100 | $122,400 |
| 2019 | $5,979 | $166,500 | $44,100 | $122,400 |
| 2018 | $6,011 | $166,500 | $44,100 | $122,400 |
| 2017 | $5,907 | $163,300 | $44,100 | $119,200 |
| 2016 | $5,800 | $163,300 | $44,100 | $119,200 |
| 2015 | $5,974 | $163,300 | $44,100 | $119,200 |
| 2014 | $5,673 | $102,000 | $22,900 | $79,100 |
Agents Affiliated with this Home
-
J
Seller's Agent in 2017
Joe Evangelisti
Nest Complete Home Solutions
-
Heather Morris

Seller Co-Listing Agent in 2017
Heather Morris
Prime Realty Partners
(609) 458-0784
91 Total Sales
-
William Siegle

Buyer's Agent in 2017
William Siegle
Real Broker, LLC
(856) 912-9980
72 Total Sales
-
Ivan Kiyatkin

Seller's Agent in 2016
Ivan Kiyatkin
BHHS Fox & Roach
(856) 287-7321
149 Total Sales
Map
Source: Bright MLS
MLS Number: 1004442085
APN: 27-05602-0000-00014
- 5058 Homestead Ave
- 4150 Baker Ave
- 4817 Caroline Ave
- 6402 Browning Rd
- 4720 Browning Rd
- 4440 Royal Ave
- 4764 Oak Terrace
- 3725 King Ave
- 207 Hamilton Ave
- 3733 Drexel Ave
- 4732 Oak Terrace
- 4209 Beacon Ave
- 107 Poplar Ave
- 5614 Birch Ave
- 6010 Lexington Ave
- 5442 Witherspoon Ave
- 5224 Marlton Pike Unit 63
- 6906 Browning Rd
- 226 Wilmot Ave
- 320 W Maple Ave
