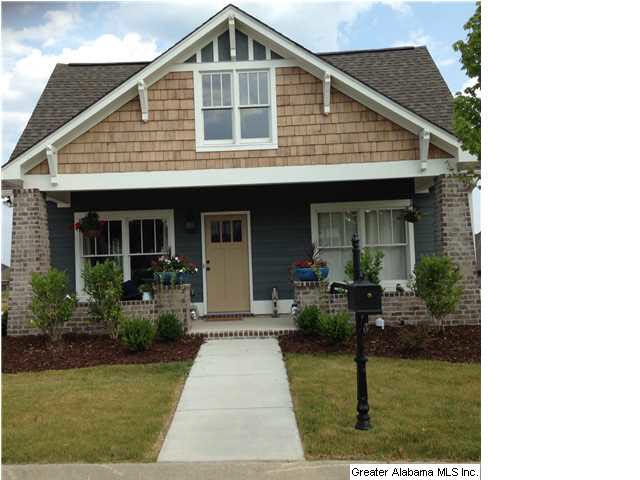
5012 Hawthorne Place Chelsea, AL 35043
Highlights
- Attic
- Corner Lot
- 2 Car Attached Garage
- Chelsea Park Elementary School Rated A-
- Covered patio or porch
- Crown Molding
About This Home
As of April 2015Benton Plan. 3 bedrooms 2 baths one single level, pretty front porch. Located in the beautiful master planned community of Hawthorn Place. 2 - car garage at rear of house, GREAT FENCED back yard space on this spacious lot! A beautiful chef's style kitchen (includes stainless appliances and refrigerator) with island is featured in an open living area for everyone to enjoy. Hardwoods in living an kitchen areas. Large master bedroom with master bath includes separate tub and shower.
Co-Listed By
Margie Brown
Ingram & Associates, LLC
Home Details
Home Type
- Single Family
Est. Annual Taxes
- $1,347
Year Built
- 2013
HOA Fees
- $50 Monthly HOA Fees
Parking
- 2 Car Attached Garage
- Rear-Facing Garage
Home Design
- Slab Foundation
- HardiePlank Siding
Interior Spaces
- 1,475 Sq Ft Home
- 1-Story Property
- Crown Molding
- Ceiling Fan
- Recessed Lighting
- See Through Fireplace
- Gas Fireplace
- Living Room with Fireplace
- Dining Room
- Pull Down Stairs to Attic
Kitchen
- Breakfast Bar
- Electric Oven
- Electric Cooktop
- <<builtInMicrowave>>
- Dishwasher
- Kitchen Island
- Disposal
Flooring
- Carpet
- Tile
Bedrooms and Bathrooms
- 3 Bedrooms
- Walk-In Closet
- 2 Full Bathrooms
- Bathtub and Shower Combination in Primary Bathroom
- Garden Bath
- Separate Shower
Laundry
- Laundry Room
- Electric Dryer Hookup
Utilities
- Central Heating and Cooling System
- Heating System Uses Gas
- Underground Utilities
- Gas Water Heater
Additional Features
- Covered patio or porch
- Corner Lot
Listing and Financial Details
- Assessor Parcel Number 09 736 1 008 003.000
Community Details
Recreation
- Community Playground
- Park
- Trails
- Bike Trail
Ownership History
Purchase Details
Home Financials for this Owner
Home Financials are based on the most recent Mortgage that was taken out on this home.Purchase Details
Purchase Details
Home Financials for this Owner
Home Financials are based on the most recent Mortgage that was taken out on this home.Similar Homes in the area
Home Values in the Area
Average Home Value in this Area
Purchase History
| Date | Type | Sale Price | Title Company |
|---|---|---|---|
| Warranty Deed | $189,500 | None Available | |
| Warranty Deed | $164,900 | None Available | |
| Warranty Deed | $23,500 | None Available |
Mortgage History
| Date | Status | Loan Amount | Loan Type |
|---|---|---|---|
| Previous Owner | $123,675 | Construction |
Property History
| Date | Event | Price | Change | Sq Ft Price |
|---|---|---|---|---|
| 06/26/2025 06/26/25 | Pending | -- | -- | -- |
| 05/13/2025 05/13/25 | For Sale | $325,000 | +71.5% | $223 / Sq Ft |
| 04/27/2015 04/27/15 | Sold | $189,500 | -3.8% | $128 / Sq Ft |
| 03/19/2015 03/19/15 | Pending | -- | -- | -- |
| 03/13/2015 03/13/15 | For Sale | $196,900 | -- | $133 / Sq Ft |
Tax History Compared to Growth
Tax History
| Year | Tax Paid | Tax Assessment Tax Assessment Total Assessment is a certain percentage of the fair market value that is determined by local assessors to be the total taxable value of land and additions on the property. | Land | Improvement |
|---|---|---|---|---|
| 2024 | $1,347 | $30,620 | $0 | $0 |
| 2023 | $1,039 | $28,100 | $0 | $0 |
| 2022 | $0 | $22,920 | $0 | $0 |
| 2021 | $656 | $21,180 | $0 | $0 |
| 2020 | $656 | $21,560 | $0 | $0 |
| 2019 | $656 | $19,560 | $0 | $0 |
| 2017 | $656 | $17,880 | $0 | $0 |
| 2015 | $696 | $16,740 | $0 | $0 |
| 2014 | $373 | $8,480 | $0 | $0 |
Agents Affiliated with this Home
-
Pat Lynch

Seller's Agent in 2025
Pat Lynch
Sold South Realty
(205) 637-5400
2 in this area
43 Total Sales
-
Petra Prior

Seller's Agent in 2015
Petra Prior
Ingram & Associates, LLC
(205) 616-5900
140 Total Sales
-
M
Seller Co-Listing Agent in 2015
Margie Brown
Ingram & Associates, LLC
-
Eileen Watkins

Buyer's Agent in 2015
Eileen Watkins
RealtySouth Chelsea Branch
(205) 229-1202
21 in this area
49 Total Sales
Map
Source: Greater Alabama MLS
MLS Number: 625038
APN: 09-7-36-1-008-003-000
- 1041 Crawford Ct
- 1056 Crawford Ct
- 2014 Madison Cir
- 2021 Fairbank Cir
- 3072 Chelsea Park Ridge
- 2036 Chelsea Park Bend
- 2025 Madison Cir
- 3075 Chelsea Park Ridge
- 3088 Chelsea Park Ridge
- 1112 Fairbank Ln
- 1009 Fairbank Ln
- 1017 Fairbank Ln
- 189 Lake Chelsea Dr
- 260 Chelsea Park Cir
- 1352 Chelsea Park Trail
- 464 Lake Chelsea Way
- 479 Lake Chelsea Way
- 131 Lake Chelsea Dr
- 123 Lake Chelsea Dr
- 2017 Kingston Ct
