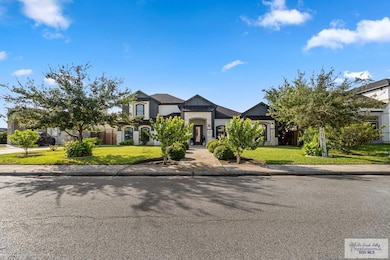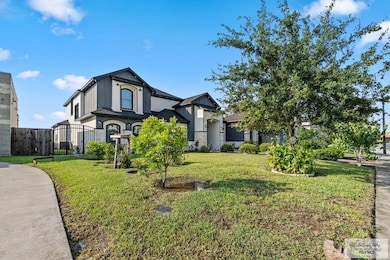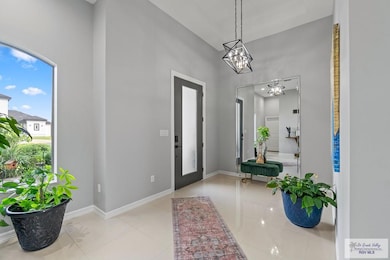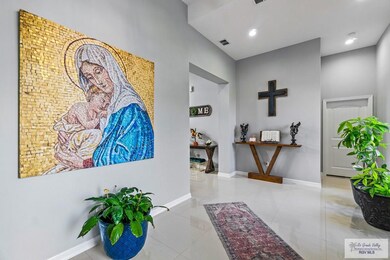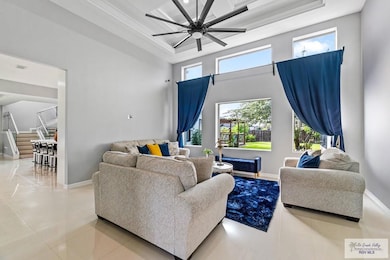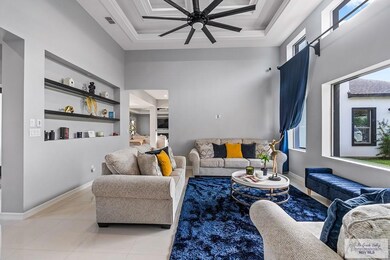
5012 Indian Shores Dr Brownsville, TX 78526
East Brownsville NeighborhoodEstimated payment $3,928/month
Highlights
- Spa
- <<doubleOvenToken>>
- Walk-In Closet
- Home Office
- 2 Car Attached Garage
- Spa Bath
About This Home
100% Remodeled in Gated Community!! Step into this spacious home completely updated! Hardwood flooring upstairs consisting of 4 bedrooms each with a private bathroom. Updated glass modern railing will guide you to downstairs living room open to the dining area and kitchen area. Kitchen equipped with top of the line appliances and beautifully detailed backsplash, plenty of counter space and cabinets. Second living space downstairs and additional office/bedroom, half bath adjacent to laundry room. Spacious main bedroom located downstairs with an adjacent office, bathroom equipped with jacuzzi, shower, private water closed and walk-in-closes. Security cameras, all appliances convey with full offer. Direct access through a private alley in the rear of the property, gated access, sprinkler system.
Listing Agent
Realty One Group, Modern Edge Brokerage Email: 9569080325, connieuribebroker@gmail.com License #TREC # 0701545 Listed on: 05/19/2025

Home Details
Home Type
- Single Family
Est. Annual Taxes
- $7,892
Year Built
- Built in 2014
Lot Details
- 10,500 Sq Ft Lot
- Sprinkler System
HOA Fees
- $30 Monthly HOA Fees
Parking
- 2 Car Attached Garage
- Rear-Facing Garage
Home Design
- Slab Foundation
- Composition Roof
- Stucco
- Stone
Interior Spaces
- 3,328 Sq Ft Home
- 2-Story Property
- Ceiling Fan
- Home Office
- Tile Flooring
Kitchen
- <<doubleOvenToken>>
- Dishwasher
Bedrooms and Bathrooms
- 4 Bedrooms
- Walk-In Closet
- Spa Bath
Pool
- Spa
Schools
- Pena Elementary School
- Garcia Middle School
- Riviera High School
Utilities
- Central Heating and Cooling System
- Electric Water Heater
Community Details
- The Grove Subdivision
Map
Home Values in the Area
Average Home Value in this Area
Tax History
| Year | Tax Paid | Tax Assessment Tax Assessment Total Assessment is a certain percentage of the fair market value that is determined by local assessors to be the total taxable value of land and additions on the property. | Land | Improvement |
|---|---|---|---|---|
| 2024 | $7,892 | $391,991 | -- | -- |
| 2023 | $8,176 | $356,355 | $41,217 | $315,138 |
| 2022 | $5,877 | $226,583 | $33,506 | $193,077 |
| 2021 | $5,909 | $228,583 | $33,506 | $195,077 |
| 2020 | $5,059 | $194,206 | $33,506 | $160,700 |
| 2019 | $5,057 | $189,914 | $33,506 | $156,408 |
| 2018 | $5,044 | $189,914 | $33,506 | $156,408 |
| 2017 | $4,854 | $191,499 | $33,506 | $157,993 |
| 2016 | $4,854 | $191,499 | $33,506 | $157,993 |
| 2015 | $3,656 | $193,085 | $33,506 | $159,579 |
Property History
| Date | Event | Price | Change | Sq Ft Price |
|---|---|---|---|---|
| 05/19/2025 05/19/25 | For Sale | $585,000 | -- | $176 / Sq Ft |
Purchase History
| Date | Type | Sale Price | Title Company |
|---|---|---|---|
| Vendors Lien | -- | Rio Grande Valley Abstract C | |
| Vendors Lien | -- | None Available | |
| Vendors Lien | -- | None Available | |
| Vendors Lien | -- | None Available |
Mortgage History
| Date | Status | Loan Amount | Loan Type |
|---|---|---|---|
| Closed | $43,000 | Purchase Money Mortgage | |
| Previous Owner | $40,500 | Purchase Money Mortgage | |
| Previous Owner | $30,000 | Purchase Money Mortgage | |
| Previous Owner | $34,000 | Purchase Money Mortgage |
Similar Homes in the area
Source: Rio Grande Valley Multiple Listing Service
MLS Number: 29765311
APN: 792803-0020-004000
- 5001 Indian Shores Dr
- 2605 S Neel Dr
- 5228 Key Ct W
- 5325 Oakley St
- 2744 N Neel Dr
- 5300 Oakley St
- 2665 S Neel Dr Unit 17
- 2724 N Neel Dr
- 5436 Tulip Ct
- 5710 Matamoros
- 2626 Arely Ln
- 4 San Marcos Dr
- 5940 Lourdes Blvd
- 6506 Escobedo St
- n/a Ruben M Torres Blvd
- 2612 Elyssa Dr
- 2604 Elyssa Dr
- 6200 Rio Sena
- 6885 Laguna Madre Dr
- 0 Daleiden Dr
- 5001 Indian Shores Dr
- 5616 Hedgerow Ct
- 5819 Linares St
- 5565-5570 Ruben M Torres Blvd
- 3600 Charmaine Ln
- 7700 Via Del Mar Cir
- 7100 Via Del Mar Cir Unit C-6
- 7100 Via Del Mar Cir Unit B-4
- 6775 5th Ave Unit A
- 1850 N Vermillion Ave Unit 15
- 1850 N Vermillion Ave Unit 28
- 1850 N Vermillion Ave Unit 35
- 1134 Kelsey Dr Unit I
- 55 Alberta Dr
- 6140 Tecate Dr Unit C and D
- 378 Villas Soleadas Unit Unfurnished
- 378 Villas Soleadas Unit FURNISHED
- 3721 Ruben Torres Sr Blvd
- 75 Vera Cruz Ave Unit Apartment A
- 3742 Avenida Residencial

