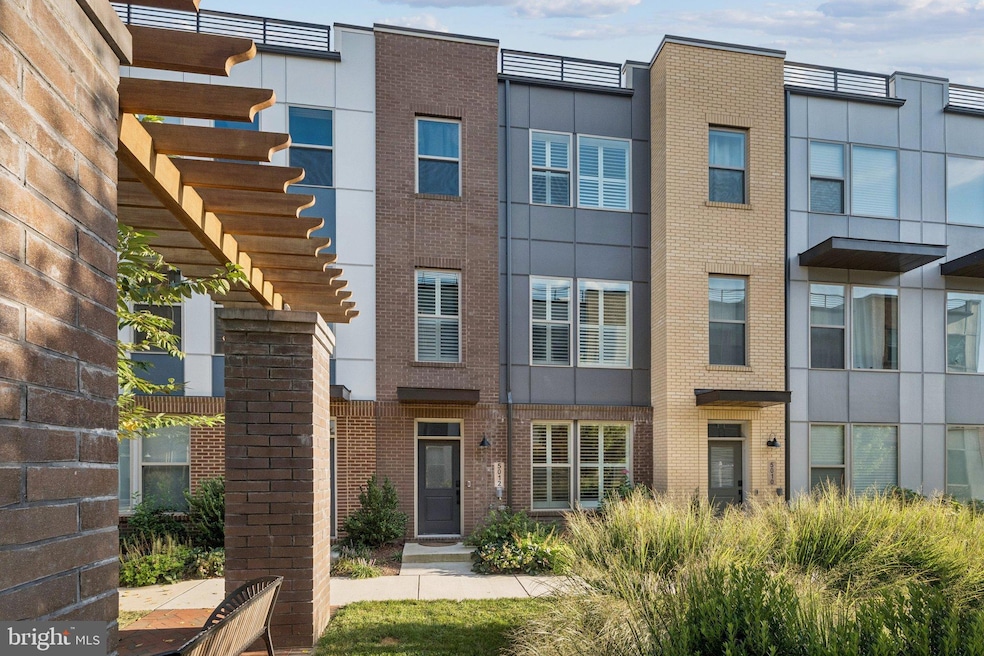
5012 Oakmoore Dr Rockville, MD 20852
Estimated payment $5,050/month
Highlights
- Rooftop Deck
- Open Floorplan
- Engineered Wood Flooring
- Wheaton High School Rated A
- Contemporary Architecture
- 2 Car Direct Access Garage
About This Home
Welcome to this 4-year-young contemporary townhome featuring 3 bedrooms, 2.5 baths, a rare roof deck, and a chef’s kitchen—all in a serene, convenient setting.
Arrive through the professionally landscaped courtyard with trellises, or step in from the oversized two-car garage to the versatile lower-level office/guest suite. Hardwood stairs lead to the main living area where an open floor plan sets the stage for modern living. The kitchen, anchored by a large center island, is designed for both serious cooking and gathering with family and friends. Ample cabinetry and a pantry provide excellent storage, while a deck off the kitchen is ideal for morning coffee or grilling. The kitchen flows seamlessly into the dining area and living room, enhanced by a gas fireplace and plantation shutters overlooking the courtyard. A well-placed half bath serves both the lower level and main floor.
Upstairs, the spacious primary suite easily accommodates a California King, offers a generous walk-in closet, and features a bright bath with dual sinks and a glass-enclosed shower. Two additional large bedrooms, a full hall bath, and side-by-side laundry room complete this level.
The rooftop deck is a showstopper—perfect for weekend entertaining, sunset cocktails, or quiet evenings under the stars.
All of this in a superb location with quick access to Bethesda, DC, the Metro Red Line, and nearby shops and restaurants.
Townhouse Details
Home Type
- Townhome
Est. Annual Taxes
- $8,201
Year Built
- Built in 2021
HOA Fees
- $101 Monthly HOA Fees
Parking
- 2 Car Direct Access Garage
- Parking Storage or Cabinetry
- Rear-Facing Garage
- Garage Door Opener
- Off-Street Parking
Home Design
- Contemporary Architecture
- Brick Exterior Construction
- Slab Foundation
- Concrete Perimeter Foundation
Interior Spaces
- 2,040 Sq Ft Home
- Property has 4 Levels
- Open Floorplan
- Built-In Features
- Fireplace With Glass Doors
- Gas Fireplace
- Family Room
- Dining Room
- Engineered Wood Flooring
- Kitchen Island
Bedrooms and Bathrooms
- 3 Bedrooms
- En-Suite Primary Bedroom
- Walk-In Closet
Laundry
- Laundry Room
- Laundry on upper level
Schools
- Viers Mill Elementary School
- A. Mario Loiederman Middle School
- Wheaton High School
Utilities
- Forced Air Heating and Cooling System
- Electric Water Heater
Additional Features
- Rooftop Deck
- Property is in excellent condition
Listing and Financial Details
- Tax Lot 102
- Assessor Parcel Number 160403825841
Community Details
Overview
- Association fees include common area maintenance, management, snow removal, lawn care front, lawn care rear, trash
- Randolph Farms Subdivision
- Property Manager
Amenities
- Common Area
Recreation
- Community Playground
Pet Policy
- Pets Allowed
Map
Home Values in the Area
Average Home Value in this Area
Tax History
| Year | Tax Paid | Tax Assessment Tax Assessment Total Assessment is a certain percentage of the fair market value that is determined by local assessors to be the total taxable value of land and additions on the property. | Land | Improvement |
|---|---|---|---|---|
| 2025 | $8,201 | $708,633 | -- | -- |
| 2024 | $8,201 | $671,067 | $0 | $0 |
| 2023 | $0 | $633,500 | $341,200 | $292,300 |
| 2022 | $2,779 | $591,233 | $0 | $0 |
| 2021 | $2,732 | $247,767 | $0 | $0 |
| 2020 | $506 | $45,900 | $45,900 | $0 |
| 2019 | $498 | $45,133 | $0 | $0 |
Property History
| Date | Event | Price | Change | Sq Ft Price |
|---|---|---|---|---|
| 09/05/2025 09/05/25 | For Sale | $789,000 | -- | $387 / Sq Ft |
Purchase History
| Date | Type | Sale Price | Title Company |
|---|---|---|---|
| Deed | $739,841 | Bury Andrew A |
Mortgage History
| Date | Status | Loan Amount | Loan Type |
|---|---|---|---|
| Closed | $0 | New Conventional |
Similar Homes in Rockville, MD
Source: Bright MLS
MLS Number: MDMC2198104
APN: 04-03825841
- 12109 Lauderdale Dr
- 12010 Galena Rd
- 12119 Portree Dr
- 4802 Randolph Rd
- 4903 Stickley Rd
- 5111 Crossfield Ct Unit 4
- 12207 Academy Way Unit 9
- 12207 Academy Way Unit 149 -7
- 12200 Braxfield Ct Unit 10
- 4821 Topping Rd
- 4608 Olden Rd
- 12219 Hunters Ln
- 12203 Academy Way Unit 13
- 4615 Gemstone Terrace
- 11800 Old Georgetown Rd Unit 1207
- 11800 Old Georgetown Rd Unit 1422
- 11800 Old Georgetown Rd Unit 1206
- 11800 Old Georgetown Rd Unit 1120
- 11800 Old Georgetown Rd Unit 1103
- 11800 Old Georgetown Rd Unit 1424
- 5004 Oakmoore Dr
- 5056 Oakmoore Dr
- 5120 Longstone Way
- 12109 Lauderdale Dr
- 11925 Parklawn Dr Unit 204
- 11907 Parklawn Dr Unit 204
- 5301 Randolph Rd
- 4901 Boiling Brook Pkwy
- 12200 Braxfield Ct Unit 209
- 12203 Academy Way Unit 4
- 12204 Gaynor Rd Unit 1st floor
- 5401 Mcgrath Blvd
- 12401 Village Square Terrace
- 5411 Mcgrath Blvd
- 4712 Topping Rd
- 11800 Old Georgetown Rd Unit 1212
- 11750 Old Georgetown Rd Unit 2318
- 5410 Mcgrath Blvd
- 4715 Boiling Brook Pkwy
- 12323 Dewey Rd






