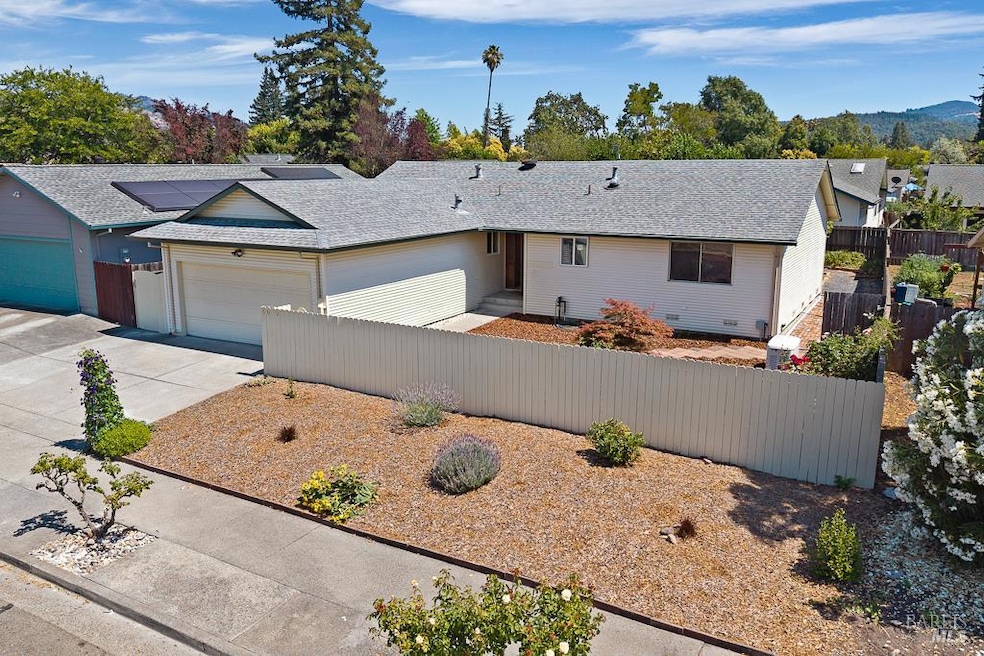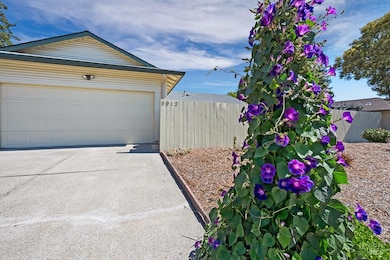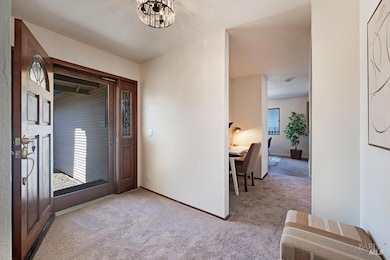
5012 Parkhurst Dr Santa Rosa, CA 95409
Estimated payment $4,133/month
Highlights
- Stone Countertops
- Breakfast Area or Nook
- Living Room
- Maria Carrillo High School Rated A
- 2 Car Attached Garage
- Low Maintenance Yard
About This Home
Welcome to this inviting Rincon Valley home, where comfort, convenience, and location come together seamlessly. This well-maintained 4-bedroom, 2-bath residence offers approximately 1,400 square feet of thoughtfully designed living space, plus a sunroom that provides extra flexibility perfect for a home office, playroom, or cozy retreat. Recent updates include beautifully renovated bathrooms, one featuring a skylight that fills the space with natural light, brand-new carpeting, and the added peace of mind of a whole-house generator. The fully enclosed front yard is a true gem, showcasing a peaceful Japanese maple and rose garden that adds charm and expands your options for outdoor living. Nestled in the desirable northeast Santa Rosa area, you'll enjoy access to the sought-after Rincon Valley school district and be just minutes from Oliver's Market, local restaurants, and scenic parks. Whether you're enjoying the garden, soaking up sunshine in the Sunroom room, or exploring the community, this home offers the perfect blend of comfort and lifestyle.
Open House Schedule
-
Saturday, July 19, 202512:00 to 4:00 pm7/19/2025 12:00:00 PM +00:007/19/2025 4:00:00 PM +00:00Welcome to this inviting Rincon Valley home, where comfort, convenience, and location come together seamlessly. This well-maintained 4-bedroom, 2-bath residence offers approximately 1,400 square feet of thoughtfully designed living space, plus a sunroom that provides extra flexibility perfect for a home office, playroom, or cozy retreat. Recent updates include beautifully renovated bathrooms, one featuring a skylight that fills the space with natural light, brand-new carpeting, and the added peace of mind of a whole-house generator. The fully enclosed front yard is a true gem, showcasing a peaceful Japanese maple and rose garden that adds charm and expands your options for outdoor living. Nestled in the desirable northeast Santa Rosa area, you'll enjoy access to the sought-after Rincon Valley school district and be just minutes from Oliver’s Market, local restaurants, and scenic parks. Whether you’re enjoying the garden, soaking up sunshine in the bonus room, or exploring the community, this home offers the perfect blend of comfort and lifestyle.Add to Calendar
-
Sunday, July 20, 202512:00 to 4:00 pm7/20/2025 12:00:00 PM +00:007/20/2025 4:00:00 PM +00:00Welcome to this inviting Rincon Valley home, where comfort, convenience, and location come together seamlessly. This well-maintained 4-bedroom, 2-bath residence offers approximately 1,400 square feet of thoughtfully designed living space, plus a sunroom that provides extra flexibility perfect for a home office, playroom, or cozy retreat. Recent updates include beautifully renovated bathrooms, one featuring a skylight that fills the space with natural light, brand-new carpeting, and the added peace of mind of a whole-house generator. The fully enclosed front yard is a true gem, showcasing a peaceful Japanese maple and rose garden that adds charm and expands your options for outdoor living. Nestled in the desirable northeast Santa Rosa area, you'll enjoy access to the sought-after Rincon Valley school district and be just minutes from Oliver’s Market, local restaurants, and scenic parks. Whether you’re enjoying the garden, soaking up sunshine in the bonus room, or exploring the community, this home offers the perfect blend of comfort and lifestyle.Add to Calendar
Home Details
Home Type
- Single Family
Est. Annual Taxes
- $1,067
Year Built
- Built in 1970 | Remodeled
Lot Details
- 5,998 Sq Ft Lot
- Low Maintenance Yard
Parking
- 2 Car Attached Garage
Interior Spaces
- 1,400 Sq Ft Home
- 1-Story Property
- Living Room
- Dining Room
- Laundry in Garage
Kitchen
- Breakfast Area or Nook
- Stone Countertops
Bedrooms and Bathrooms
- 4 Bedrooms
- Bathroom on Main Level
- 2 Full Bathrooms
Utilities
- Central Heating and Cooling System
Listing and Financial Details
- Assessor Parcel Number 183-190-021-000
Map
Home Values in the Area
Average Home Value in this Area
Tax History
| Year | Tax Paid | Tax Assessment Tax Assessment Total Assessment is a certain percentage of the fair market value that is determined by local assessors to be the total taxable value of land and additions on the property. | Land | Improvement |
|---|---|---|---|---|
| 2024 | $1,067 | $78,320 | $19,205 | $59,115 |
| 2023 | $1,067 | $76,785 | $18,829 | $57,956 |
| 2022 | $807 | $75,280 | $18,460 | $56,820 |
| 2021 | $789 | $73,805 | $18,099 | $55,706 |
| 2020 | $786 | $73,049 | $17,914 | $55,135 |
| 2019 | $777 | $71,617 | $17,563 | $54,054 |
| 2018 | $771 | $70,214 | $17,219 | $52,995 |
| 2017 | $756 | $68,838 | $16,882 | $51,956 |
| 2016 | $736 | $67,489 | $16,551 | $50,938 |
| 2015 | $715 | $66,476 | $16,303 | $50,173 |
| 2014 | $688 | $65,175 | $15,984 | $49,191 |
Property History
| Date | Event | Price | Change | Sq Ft Price |
|---|---|---|---|---|
| 07/17/2025 07/17/25 | For Sale | $730,000 | -- | $521 / Sq Ft |
Purchase History
| Date | Type | Sale Price | Title Company |
|---|---|---|---|
| Interfamily Deed Transfer | -- | -- |
Similar Homes in Santa Rosa, CA
Source: Bay Area Real Estate Information Services (BAREIS)
MLS Number: 325064745
APN: 183-190-021
- 154 Brookview Ct
- 91 Greenrock Ct
- 61 Coronado Cir
- 10 Sandstone Ct
- 5198 Parkhurst Dr
- 501 Garfield Park Ave
- 503 Calistoga Rd
- 5212 Beaumont Way
- 5023 Rick Dr
- 331 Algiers Ct
- 5260 San Luis Ave
- 5047 Algiers Ave
- 311 Algiers Ct
- 5023 Algiers Ave
- 5313 San Luis Ave
- 5027 Charmian Dr
- 5015 Charmian Dr
- 1065 Badger Ct
- 5243 Beaumont Way
- 70 Redwood Ct
- 6401 Montecito Blvd
- 174 S Boas Dr
- 5160 Mattson Place
- 4656 Quigg Dr
- 4145 Shadow Ln
- 5644 Sonoma Hwy
- 3732 Ahl Park Ct
- 3731 Sonoma Ave
- 3637 Sonoma Ave
- 3329 Claremont Ct
- 1833 El Camino Way
- 4373 Hoen Ave
- 1959 Dowling Ct
- 1127 Spring St
- 1570 North St
- 3680 Kelsey Knolls
- 1102 North St
- 200 Bicentennial Way
- 2951 Tachevah Dr
- 1825 Sonterra Ct Unit 1






